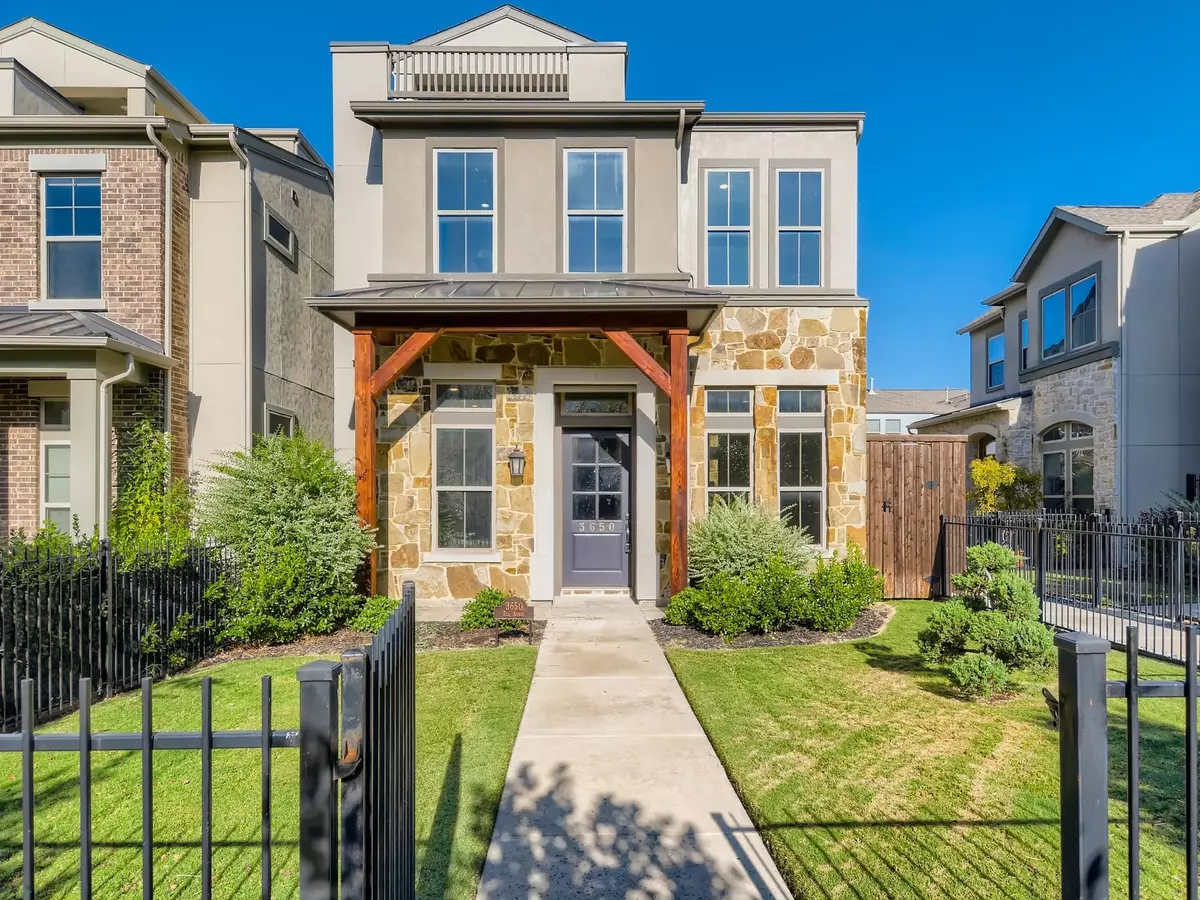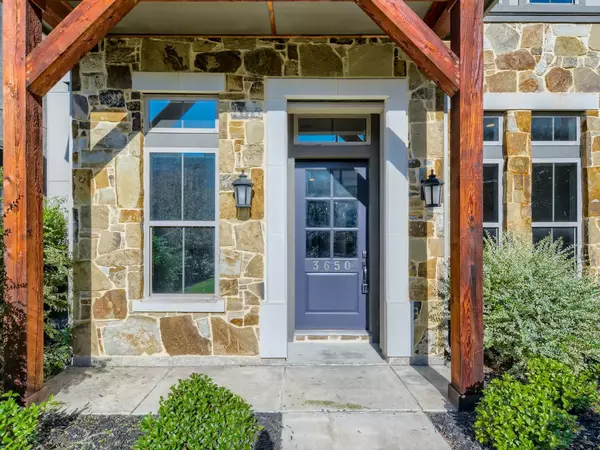$830,000
For more information regarding the value of a property, please contact us for a free consultation.
3 Beds
4 Baths
2,586 SqFt
SOLD DATE : 03/08/2023
Key Details
Property Type Townhouse
Sub Type Townhouse
Listing Status Sold
Purchase Type For Sale
Square Footage 2,586 sqft
Price per Sqft $320
Subdivision Cityville 1
MLS Listing ID 20192634
Sold Date 03/08/23
Style Traditional
Bedrooms 3
Full Baths 2
Half Baths 2
HOA Fees $100/mo
HOA Y/N Mandatory
Year Built 2016
Annual Tax Amount $15,108
Lot Size 3,310 Sqft
Acres 0.076
Property Description
Click the Virtual Tour link to view the 3D walkthrough. Amazing opportunity to live in the highly sought after Oak Park Central Living community! You can't beat the central location of this premium lot overlooking the community pool. Immaculate interiors include an oversized island with extra storage, high-end SS appliances, high ceilings, dark hardwood floors & a spacious, open floor plan. The first floor is made for entertaining while all 3 bedrooms can be found on the second level. The primary bedroom is a private haven boasting striking ceiling beams, a large walk-in closet & a luxurious ensuite complete with a relaxing jetted tub. The third floor offers a generous loft that could serve as the perfect game room or media room. Numerous places to enjoy the outdoors include the $25,000 added front porch with a great view of the front lawn, the secluded side patio & the roof top patio with an outdoor kitchen ideal for year round entertainment!
close to shopping, businesses, work
Location
State TX
County Dallas
Community Community Pool, Curbs, Jogging Path/Bike Path, Sidewalks
Direction Dallas North Tollway N. Take the Lemmon Ave exit. Turn left onto Lemmon Ave. Turn right onto Miles St. Turn right onto Silver Elm Pl. Turn left onto Teal Ave. On the right.
Rooms
Dining Room 2
Interior
Interior Features Cable TV Available, Decorative Lighting, Double Vanity, High Speed Internet Available, Kitchen Island, Loft, Pantry, Walk-In Closet(s)
Heating Central
Cooling Ceiling Fan(s), Central Air
Flooring Carpet, Hardwood, Tile
Appliance Dishwasher, Disposal, Gas Cooktop, Microwave, Vented Exhaust Fan
Heat Source Central
Laundry Utility Room, On Site
Exterior
Exterior Feature Built-in Barbecue, Covered Patio/Porch, Rain Gutters, Outdoor Kitchen, Private Yard
Garage Spaces 2.0
Fence Back Yard, Fenced, Front Yard, Wood, Wrought Iron
Community Features Community Pool, Curbs, Jogging Path/Bike Path, Sidewalks
Utilities Available Asphalt, Cable Available, City Sewer, City Water, Concrete, Curbs, Electricity Available, Phone Available, Sewer Available
Roof Type Composition
Parking Type 2-Car Single Doors, Concrete, Driveway, Garage, Garage Faces Rear, Guest
Garage Yes
Building
Lot Description Few Trees, Interior Lot, Landscaped, Subdivision
Story Three Or More
Foundation Slab
Structure Type Rock/Stone,Stucco
Schools
Elementary Schools Maplelawn
School District Dallas Isd
Others
Ownership Orchard Property V, LLC
Acceptable Financing Cash, Conventional, FHA, VA Loan
Listing Terms Cash, Conventional, FHA, VA Loan
Financing Conventional
Special Listing Condition Survey Available
Read Less Info
Want to know what your home might be worth? Contact us for a FREE valuation!

Our team is ready to help you sell your home for the highest possible price ASAP

©2024 North Texas Real Estate Information Systems.
Bought with Shay Lary • At Properties Christie's Int'l
GET MORE INFORMATION

Realtor/ Real Estate Consultant | License ID: 777336
+1(817) 881-1033 | farren@realtorindfw.com






