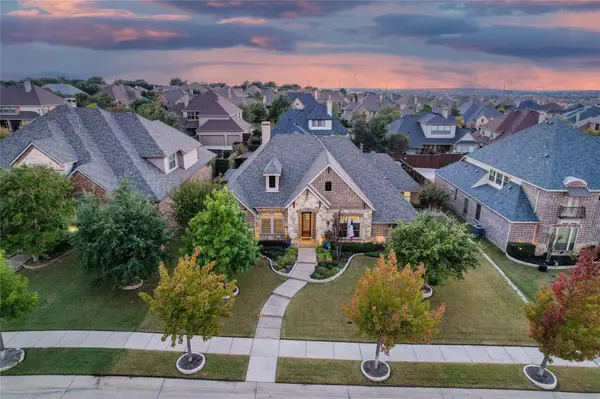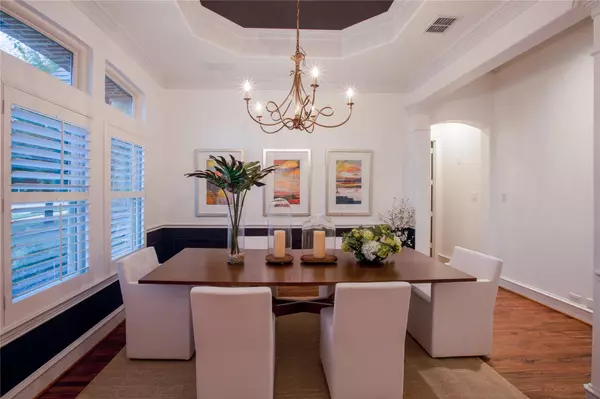$1,100,000
For more information regarding the value of a property, please contact us for a free consultation.
4 Beds
3 Baths
3,752 SqFt
SOLD DATE : 03/10/2023
Key Details
Property Type Single Family Home
Sub Type Single Family Residence
Listing Status Sold
Purchase Type For Sale
Square Footage 3,752 sqft
Price per Sqft $293
Subdivision Castle Hills Ph Iii Sec B
MLS Listing ID 20205908
Sold Date 03/10/23
Style Traditional
Bedrooms 4
Full Baths 3
HOA Fees $76/ann
HOA Y/N Mandatory
Year Built 2008
Annual Tax Amount $12,882
Lot Size 0.273 Acres
Acres 0.273
Property Description
Castle Hills Rare Custom One-story Home! This spectacular gem sits on 80 ft lot. Classic yet contemporary. This almost 3,800 sqft has 4 bedrooms, 3 full baths, study, a game room, 3 car & incredible backyard oasis, pool, spa, BBQ grill & lush landscaping. Amazing foyer. Elegant dining room. Great home office, expansive living area, updated chef’s kitchen with quartz countertops, custom cabinetry, top-of-the-line appliances, exquisite bar center, fantastic breakfast nook, gallery. Stunning master suite comes with a sitting area, luxurious spa-like bath with marble tops, large soaking tub, huge walk-in shower & marvelous walk -in closet. All new lighting. Extensive hand-scrapped wood flooring, plantation shutters, central vac, whole house built-in sound system & security cameras, extra-large driveway & awesome electric gate. Shows like a model! A $15K SELLER CONTRIBUTION TO BUYER TO BUY DOWN RATE!!
Location
State TX
County Denton
Community Club House, Community Pool, Curbs, Fitness Center, Greenbelt, Jogging Path/Bike Path, Park, Playground, Pool, Restaurant, Sidewalks, Tennis Court(S)
Direction Heading Northeast on SRT, take exit toward Carrollton Pkwy. Merge onto TX-121-N. Exit Indian Run Dr. to Denton Rd. and turn right. Turn left onto King Arthur Blvd.. Turn right onto Morgan Lefay Ln. Left onto Cornwall Dr. Right onto Harpes Castle Ct. Home is on the Right.
Rooms
Dining Room 2
Interior
Interior Features Built-in Features, Built-in Wine Cooler, Cable TV Available, Chandelier, Decorative Lighting, Dry Bar, Eat-in Kitchen, Flat Screen Wiring, Granite Counters, High Speed Internet Available, Kitchen Island, Open Floorplan, Pantry, Smart Home System, Sound System Wiring, Walk-In Closet(s), Wired for Data
Heating Central, Natural Gas, Zoned
Cooling Ceiling Fan(s), Central Air, Electric, Zoned
Flooring Carpet, Ceramic Tile, Hardwood
Fireplaces Number 1
Fireplaces Type Gas Logs, Gas Starter
Appliance Built-in Refrigerator, Dishwasher, Disposal, Electric Oven, Gas Cooktop, Microwave, Double Oven, Plumbed For Gas in Kitchen
Heat Source Central, Natural Gas, Zoned
Laundry Full Size W/D Area
Exterior
Garage Spaces 3.0
Community Features Club House, Community Pool, Curbs, Fitness Center, Greenbelt, Jogging Path/Bike Path, Park, Playground, Pool, Restaurant, Sidewalks, Tennis Court(s)
Utilities Available City Sewer, City Water, Curbs, Sidewalk
Roof Type Composition
Parking Type Alley Access, Driveway, Garage Door Opener, Garage Faces Side
Total Parking Spaces 3
Garage Yes
Private Pool 1
Building
Story One
Foundation Slab
Level or Stories One
Structure Type Brick
Schools
Elementary Schools Castle Hills
Middle Schools Killian
High Schools Hebron
School District Lewisville Isd
Others
Ownership Owner
Financing Cash
Read Less Info
Want to know what your home might be worth? Contact us for a FREE valuation!

Our team is ready to help you sell your home for the highest possible price ASAP

©2024 North Texas Real Estate Information Systems.
Bought with Judi Wright • Ebby Halliday, REALTORS
GET MORE INFORMATION

Realtor/ Real Estate Consultant | License ID: 777336
+1(817) 881-1033 | farren@realtorindfw.com






