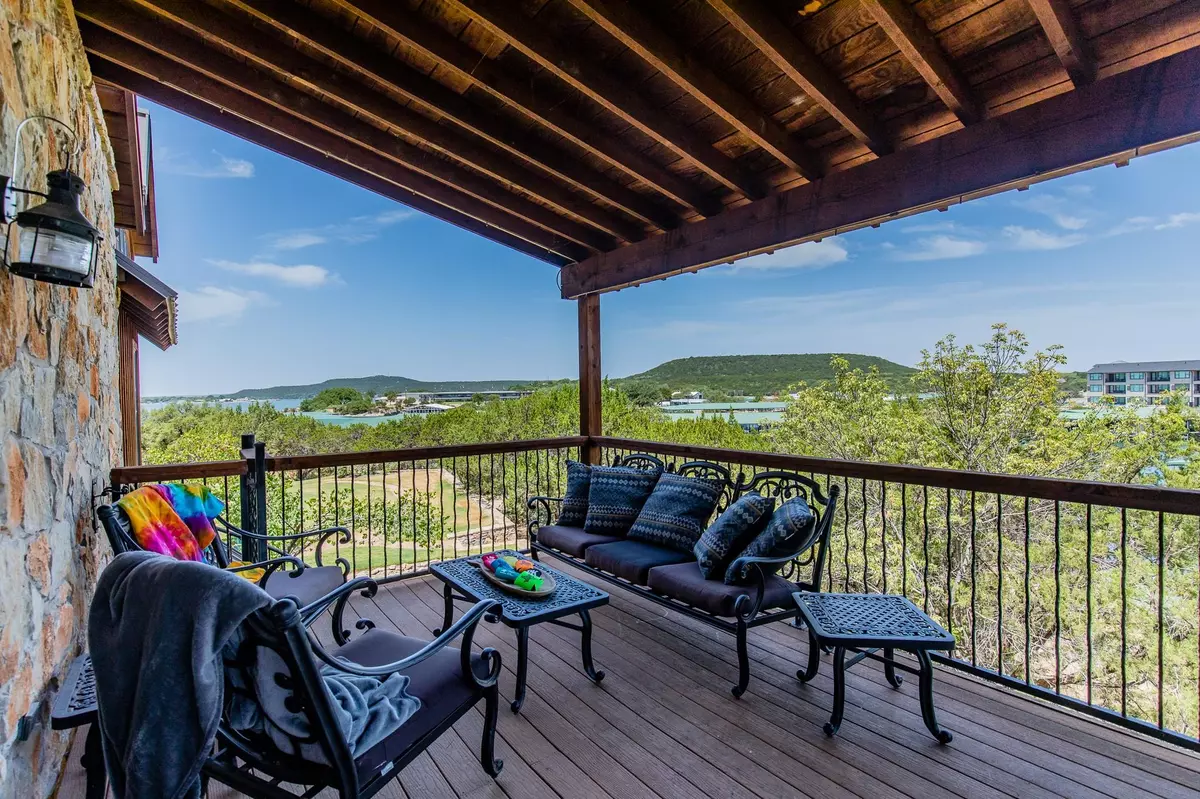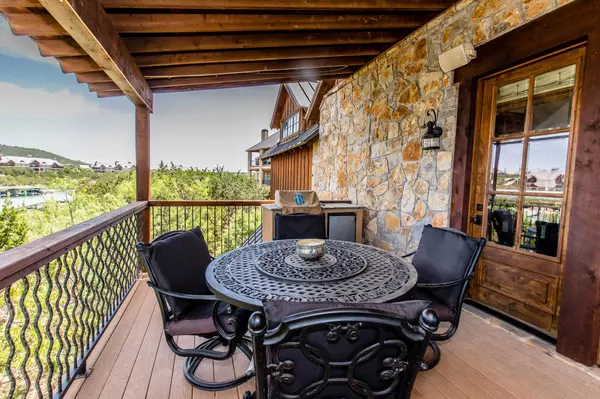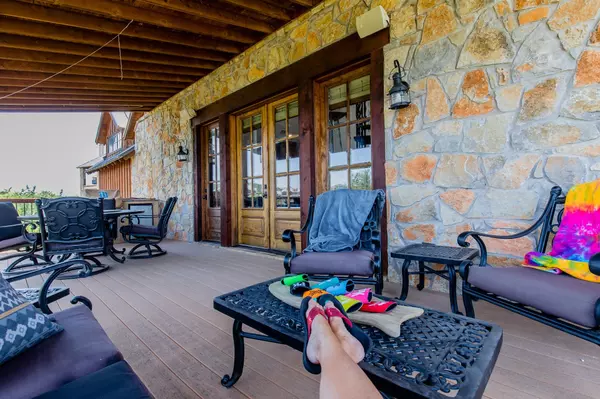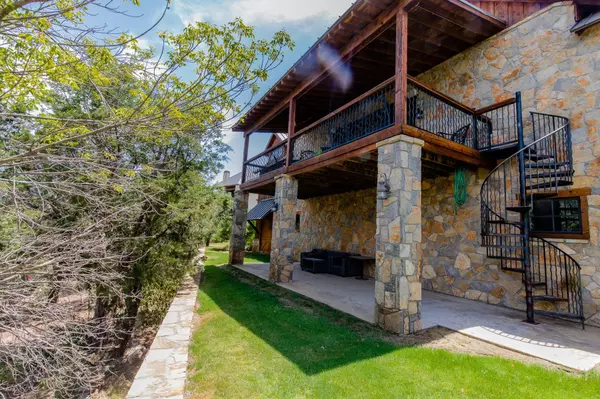$585,000
For more information regarding the value of a property, please contact us for a free consultation.
2 Beds
2 Baths
2,175 SqFt
SOLD DATE : 03/13/2023
Key Details
Property Type Condo
Sub Type Condominium
Listing Status Sold
Purchase Type For Sale
Square Footage 2,175 sqft
Price per Sqft $268
Subdivision Hill Country Harbor Condo
MLS Listing ID 20108131
Sold Date 03/13/23
Style Prairie
Bedrooms 2
Full Baths 2
HOA Fees $1,405/ann
HOA Y/N Mandatory
Year Built 2008
Annual Tax Amount $10,829
Lot Size 4,007 Sqft
Acres 0.092
Property Description
The ideal mixture of relaxation, resort amenities, community fun, and amazing lake views results in The Harbor Lifestyle. Your piece of paradise awaits in this nicely updated carriage house overlooking the marina just steps outside your back porch. There is plenty of room for all your guests with an open floor plan, large kitchen island, spacious deck and covered porch, two bedrooms and a roomy loft. Expansive vista views of Possum Kingdom Lake can be enjoyed from the master bedroom, loft, and the deck. Just minutes from the community sports complex, playground, pool, and fitness center. Other amenities include guard-attended gated entry, community chapel, fishing ponds, spa, marina access, and more!
Location
State TX
County Palo Pinto
Community Boat Ramp, Community Dock, Community Pool, Fitness Center, Gated, Greenbelt, Guarded Entrance, Jogging Path/Bike Path, Lake, Marina, Playground, Pool, Spa, Tennis Court(S)
Direction Park Rd 36 to The Harbor entry, stop at Security for gate access; follow Harbor Way to roundabout, stay left & continue on Harbor Way to Century Oak Dr, turn right; go past sports complex and follow to carriage house on the right.
Rooms
Dining Room 1
Interior
Interior Features Built-in Features, Built-in Wine Cooler, Decorative Lighting, Flat Screen Wiring, Granite Counters, High Speed Internet Available, Kitchen Island, Loft, Open Floorplan, Pantry, Vaulted Ceiling(s), Walk-In Closet(s)
Heating Fireplace(s), Propane
Cooling Ceiling Fan(s), Central Air, Electric
Flooring Carpet, Ceramic Tile, Wood
Fireplaces Number 1
Fireplaces Type Gas Logs, Living Room
Appliance Dishwasher, Disposal, Dryer, Gas Range, Refrigerator, Tankless Water Heater, Washer
Heat Source Fireplace(s), Propane
Laundry In Hall, Utility Room, Full Size W/D Area
Exterior
Exterior Feature Covered Patio/Porch, Outdoor Grill
Garage Spaces 1.0
Carport Spaces 1
Fence None
Community Features Boat Ramp, Community Dock, Community Pool, Fitness Center, Gated, Greenbelt, Guarded Entrance, Jogging Path/Bike Path, Lake, Marina, Playground, Pool, Spa, Tennis Court(s)
Utilities Available All Weather Road
Roof Type Metal
Garage Yes
Building
Lot Description Cul-De-Sac, Few Trees, Water/Lake View
Story One and One Half
Foundation Slab
Structure Type Cedar,Rock/Stone,Stucco
Schools
School District Graford Isd
Others
Restrictions Development
Ownership RR Longhorn Investments LLC
Acceptable Financing Cash, Conventional
Listing Terms Cash, Conventional
Financing Conventional
Read Less Info
Want to know what your home might be worth? Contact us for a FREE valuation!

Our team is ready to help you sell your home for the highest possible price ASAP

©2025 North Texas Real Estate Information Systems.
Bought with Jo Lynn Miller • Lake Homes Realty, LLC
GET MORE INFORMATION
Realtor/ Real Estate Consultant | License ID: 777336
+1(817) 881-1033 | farren@realtorindfw.com






