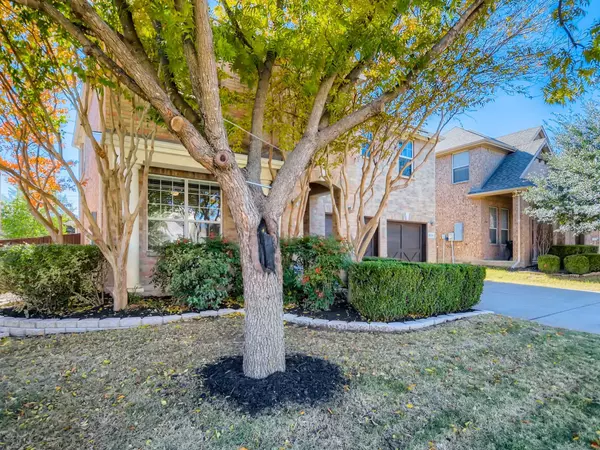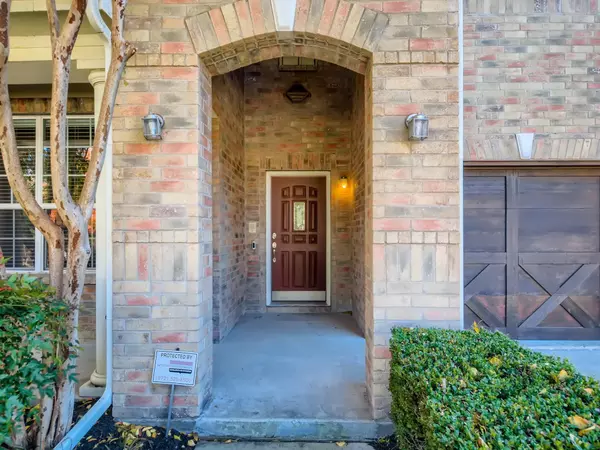$550,000
For more information regarding the value of a property, please contact us for a free consultation.
4 Beds
3 Baths
3,106 SqFt
SOLD DATE : 03/13/2023
Key Details
Property Type Single Family Home
Sub Type Single Family Residence
Listing Status Sold
Purchase Type For Sale
Square Footage 3,106 sqft
Price per Sqft $177
Subdivision Oak Point Estates
MLS Listing ID 20215490
Sold Date 03/13/23
Style Traditional
Bedrooms 4
Full Baths 3
HOA Fees $33/ann
HOA Y/N Mandatory
Year Built 2006
Annual Tax Amount $6,982
Lot Size 6,098 Sqft
Acres 0.14
Property Description
Click the Virtual Tour link to view the 3D walkthrough. Stunning two-story residence with charming finishes and an ideal layout. Multiple living and dining areas plus 4 bedrooms allow plenty of space to suit everyone’s needs! The main level includes a separate formal dining room and an open concept kitchen and living room - perfectly set up for entertaining guests. Cooking meals is a breeze with double ovens and a separate cooktop. The center island includes ample space for bar seating and the sunny breakfast nook provides even more space to dine. Upstairs is an additional living room. The oversized primary bedroom can fit just about any furniture layout and includes a luxurious ensuite bath. Separate vanities, a jetted tub, glass shower, and a custom walk-in closet nearly the size of another bedroom! Lots of storage including a bonus closet underneath the stairs. Fenced backyard with shrubs for extra privacy and a patio slab as well as a smart sprinkler system. Welcome home!
Location
State TX
County Collin
Community Curbs, Jogging Path/Bike Path, Park
Direction US-75 N. Take exit 31 toward Spring Creek Pkwy. Turn right onto E Spring Creek Pkwy. Turn left onto Des Moines Dr. Turn right onto Oklahoma Ave. Turn left onto Texana Way. Turn right onto Testament Trail. Home on the right.
Rooms
Dining Room 2
Interior
Interior Features Built-in Features, Cable TV Available, Decorative Lighting, High Speed Internet Available, Kitchen Island, Loft, Pantry, Walk-In Closet(s)
Heating Central
Cooling Ceiling Fan(s), Central Air
Flooring Carpet
Fireplaces Number 1
Fireplaces Type Living Room
Appliance Dishwasher, Disposal, Electric Cooktop, Microwave, Double Oven
Heat Source Central
Laundry Utility Room, On Site
Exterior
Exterior Feature Covered Patio/Porch, Rain Gutters, Private Yard
Garage Spaces 2.0
Fence Back Yard, Fenced, Wood
Community Features Curbs, Jogging Path/Bike Path, Park
Utilities Available Asphalt, Cable Available, City Sewer, City Water, Concrete, Curbs, Electricity Available, Phone Available, Sewer Available
Roof Type Composition
Parking Type Concrete, Driveway, Garage, Garage Faces Front
Garage Yes
Building
Lot Description Few Trees, Interior Lot, Landscaped, Lrg. Backyard Grass, Subdivision, Zero Lot Line
Story Two
Foundation Slab
Structure Type Brick,Siding
Schools
Elementary Schools Mccall
High Schools Plano East
School District Plano Isd
Others
Ownership See Tax
Acceptable Financing Cash, Conventional, FHA, VA Loan
Listing Terms Cash, Conventional, FHA, VA Loan
Financing Conventional
Read Less Info
Want to know what your home might be worth? Contact us for a FREE valuation!

Our team is ready to help you sell your home for the highest possible price ASAP

©2024 North Texas Real Estate Information Systems.
Bought with Bobbie Schwartz • Orchard Brokerage
GET MORE INFORMATION

Realtor/ Real Estate Consultant | License ID: 777336
+1(817) 881-1033 | farren@realtorindfw.com






