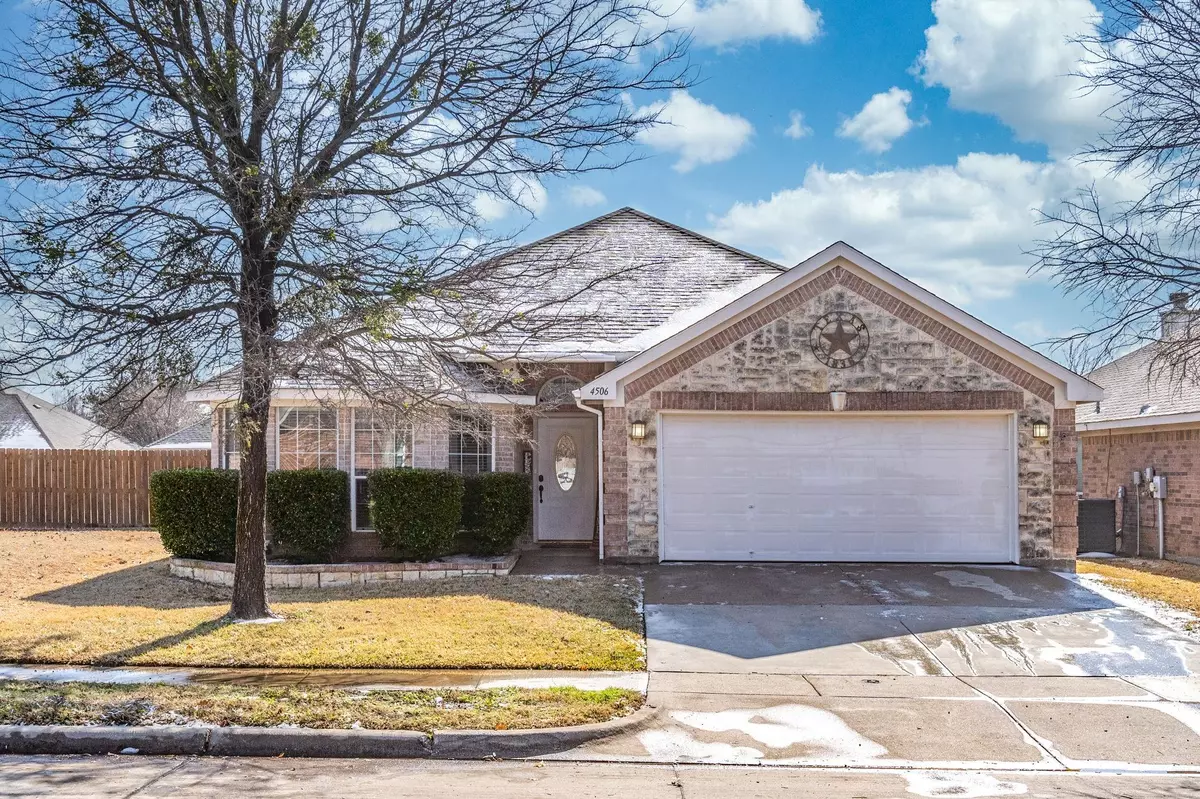$350,000
For more information regarding the value of a property, please contact us for a free consultation.
4 Beds
2 Baths
1,828 SqFt
SOLD DATE : 03/10/2023
Key Details
Property Type Single Family Home
Sub Type Single Family Residence
Listing Status Sold
Purchase Type For Sale
Square Footage 1,828 sqft
Price per Sqft $191
Subdivision Villages At Spring Lake The
MLS Listing ID 20245078
Sold Date 03/10/23
Style Traditional
Bedrooms 4
Full Baths 2
HOA Fees $36/ann
HOA Y/N Mandatory
Year Built 2003
Annual Tax Amount $7,235
Lot Size 6,011 Sqft
Acres 0.138
Property Description
Beautiful home in MISD! Great neighborhood with park and nice pool! The home sits on a Cul-desac and at the end there is a bike and jogging path that leads to the neighborhood park and pool! The kitchen over looks the dining area and opens to the family room. Family room has a brick fireplace, wood floors, and access to the covered back porch. Master bedroom is separate from the other bedrooms and has a master bathroom with separate vanities, large tub, shower, and walk-in closet. Fourth bedroom could be used as an office. The back patio looks over a large backyard ready for summer and entertaining family and friends! Front and backyard has sprinkler system. All appliances, HVAC, and roof have been updated in the last several years! This home is move in ready, and ready for someone to enjoy and make it their own!
Location
State TX
County Tarrant
Community Community Pool, Greenbelt, Jogging Path/Bike Path, Park, Playground, Sidewalks
Direction NW on TX-360 N;Continue on Heritage Pkwy. Take Nat'lPkwy & S Holland Rd to Emerald Leaf Dr; rt on Heritage Pkwy; lft on Nat'l Pkwy; lft on S Holland Rd; rt on Mulligan Ave; lft on Sandpoint Dr;Sandpoint Dr trns rt & becomes Westcliffe Dr; lft on Aspenwood Dr; rt onto Emerald Leaf Dr.
Rooms
Dining Room 2
Interior
Interior Features Cable TV Available, Granite Counters, High Speed Internet Available, Open Floorplan
Heating Central, Electric, Fireplace(s)
Cooling Ceiling Fan(s), Central Air, Electric
Flooring Carpet, Ceramic Tile, Wood
Fireplaces Number 1
Fireplaces Type Brick, Living Room, Wood Burning
Appliance Dishwasher, Disposal, Electric Range, Electric Water Heater, Ice Maker, Microwave
Heat Source Central, Electric, Fireplace(s)
Laundry Electric Dryer Hookup, Utility Room, Full Size W/D Area, Washer Hookup, On Site
Exterior
Exterior Feature Covered Patio/Porch, Rain Gutters, Private Yard
Garage Spaces 2.0
Fence Back Yard, Wood
Community Features Community Pool, Greenbelt, Jogging Path/Bike Path, Park, Playground, Sidewalks
Utilities Available City Sewer, City Water, Curbs, Electricity Connected, Sidewalk, Underground Utilities
Roof Type Composition
Parking Type 2-Car Single Doors, Concrete, Driveway, Garage, Garage Door Opener, Garage Faces Front
Garage Yes
Building
Lot Description Cleared, Interior Lot, Landscaped, Level, Lrg. Backyard Grass, Sprinkler System, Subdivision
Story One
Foundation Slab
Structure Type Brick,Siding
Schools
Elementary Schools Smith
School District Mansfield Isd
Others
Ownership see taxes
Acceptable Financing Cash, Conventional, FHA, VA Loan
Listing Terms Cash, Conventional, FHA, VA Loan
Financing Conventional
Read Less Info
Want to know what your home might be worth? Contact us for a FREE valuation!

Our team is ready to help you sell your home for the highest possible price ASAP

©2024 North Texas Real Estate Information Systems.
Bought with Felicia Frazier • Keller Williams Realty
GET MORE INFORMATION

Realtor/ Real Estate Consultant | License ID: 777336
+1(817) 881-1033 | farren@realtorindfw.com






