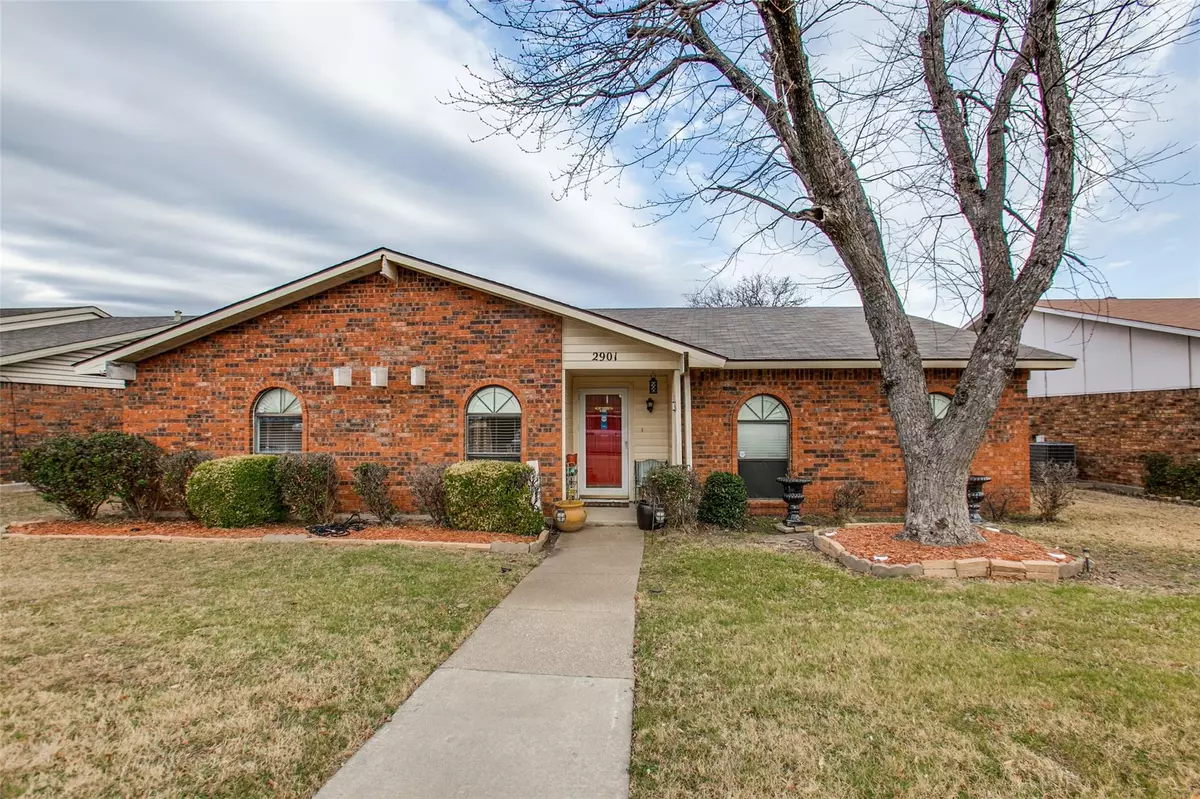$299,999
For more information regarding the value of a property, please contact us for a free consultation.
3 Beds
2 Baths
2,203 SqFt
SOLD DATE : 03/10/2023
Key Details
Property Type Single Family Home
Sub Type Single Family Residence
Listing Status Sold
Purchase Type For Sale
Square Footage 2,203 sqft
Price per Sqft $136
Subdivision Apollo Estates
MLS Listing ID 20242487
Sold Date 03/10/23
Style Traditional
Bedrooms 3
Full Baths 2
HOA Y/N None
Year Built 1979
Annual Tax Amount $8,411
Lot Size 7,492 Sqft
Acres 0.172
Property Description
Welcome to 2901 Apollo Road! This home offers so many POSSIBILITIES for every type of BUYER. New Roof installed in 2020. This home is being SOLD AS IS..NO REPAIRS. This is your OPPORTUNITY! There are so many things to LOVE about this home. The formal LIVING & DINING room are ready for entertaining & holidays. Check out the exquisite WET BAR! Your family & friends will be happy to serve themselves. The FAMILY room is just right to cozy up in front of the FIREPLACE & plenty of STORAGE in the kitchen will help keep you organized. Your owner’s suite will easily accommodate a Cali-king-size bed & the two additional bedrooms are PERFECT for children or guests. The STUDY offers a great space to work from home. You'll absolutely appreciate the BACKYARD that is ready for you to make it your own. Don't miss the sweet SIDE PORCH. It's a wonderful spot for your morning coffee. Opportunity is knocking for you!!! See it today!
Location
State TX
County Dallas
Direction Use GPS for accuracy. From US75 N. Take exit 24 toward Belt Line Rd Main St. Turn right onto W Belt Line Rd W Main St. Use the left 2 lanes to turn left onto N Jupiter Rd. Turn right onto Apollo Rd. Home will be on the left.
Rooms
Dining Room 1
Interior
Interior Features Cable TV Available, Decorative Lighting, Eat-in Kitchen, Wet Bar
Heating Central, Electric
Cooling Central Air, Electric
Flooring Laminate, Tile, Wood
Fireplaces Number 1
Fireplaces Type Family Room, Wood Burning
Appliance Dishwasher, Disposal, Electric Range, Electric Water Heater, Microwave
Heat Source Central, Electric
Laundry Full Size W/D Area
Exterior
Exterior Feature Covered Patio/Porch
Garage Spaces 2.0
Fence Wood
Utilities Available City Sewer, City Water
Roof Type Composition
Parking Type 2-Car Single Doors, Alley Access, Driveway, Garage, Garage Door Opener, Garage Faces Rear
Garage Yes
Building
Lot Description Few Trees, Interior Lot, Landscaped, Subdivision
Story One
Foundation Slab
Structure Type Brick,Siding
Schools
Elementary Schools Choice Of School
School District Garland Isd
Others
Ownership Glenn D Pratt and Doris P Pratt
Acceptable Financing Cash, Conventional, FHA, VA Loan
Listing Terms Cash, Conventional, FHA, VA Loan
Financing Conventional
Read Less Info
Want to know what your home might be worth? Contact us for a FREE valuation!

Our team is ready to help you sell your home for the highest possible price ASAP

©2024 North Texas Real Estate Information Systems.
Bought with Jen Ong • AMX Realty
GET MORE INFORMATION

Realtor/ Real Estate Consultant | License ID: 777336
+1(817) 881-1033 | farren@realtorindfw.com






