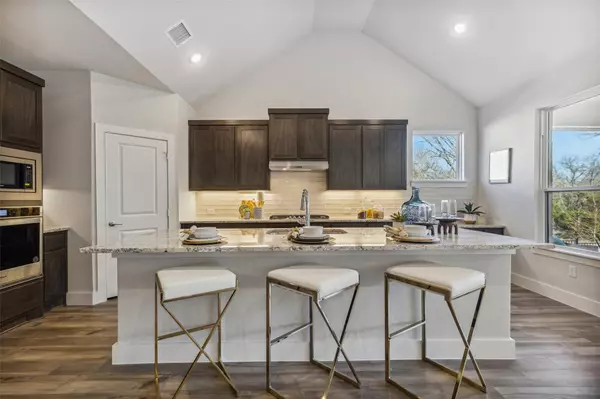$664,900
For more information regarding the value of a property, please contact us for a free consultation.
5 Beds
4 Baths
3,329 SqFt
SOLD DATE : 02/24/2023
Key Details
Property Type Single Family Home
Sub Type Single Family Residence
Listing Status Sold
Purchase Type For Sale
Square Footage 3,329 sqft
Price per Sqft $199
Subdivision Heath Crossing
MLS Listing ID 20244858
Sold Date 02/24/23
Style Traditional
Bedrooms 5
Full Baths 4
HOA Fees $75/qua
HOA Y/N Mandatory
Year Built 2023
Lot Size 7,413 Sqft
Acres 0.1702
Property Description
Stunning BRAND NEW traditional at Heath Crossing Fairways by award winning builder, Centre Living Homes. Large open floorplan perfect for entertaining featuring vaulted ceilings in the main living room, a chef's dream kitchen complete with gorgeous Granite countertops, 5-burner gas cooktop, all stainless steel Whirlpool appliances, study nook & huge eat-in island open to living room. Primary suite located on the 1st floor with a dreamy ensuite spa-like bathroom, large walk-in closet, Hollywood soaker tub & separate walk-in shower. Plus 5th guest bedroom also located on 1st floor, great for mother-in law suite & Separate office at front of the home. Don't forget about all the bonus space upstairs...3 more spacious bedrooms, 2 full baths & 2nd living room. Smart Home Automation & Surround Sound included. Just completed & located next to the beautifully landscaped trail. Just 30-40 mins to Downtown Dallas & located in the highly sought after Rockwall ISD. Move-in ready & a must see!
Location
State TX
County Rockwall
Direction From Dallas I-30 East, Exit at Horizon Rd, Right on Horizon Rd, Right on Tubbs Rd, Go straight until you reach the development on your Left at Torrey Pines Circle.
Rooms
Dining Room 1
Interior
Interior Features Cable TV Available, Cathedral Ceiling(s), Decorative Lighting, Double Vanity, Eat-in Kitchen, Flat Screen Wiring, Granite Counters, High Speed Internet Available, Kitchen Island, Open Floorplan, Pantry, Smart Home System, Sound System Wiring, Vaulted Ceiling(s), Walk-In Closet(s), Other, In-Law Suite Floorplan
Heating Central, Natural Gas
Cooling Ceiling Fan(s), Central Air, Electric
Flooring Carpet, Ceramic Tile, Luxury Vinyl Plank, Tile
Fireplaces Type Living Room
Appliance Dishwasher, Disposal, Electric Oven, Gas Cooktop, Gas Water Heater, Microwave, Plumbed For Gas in Kitchen, Tankless Water Heater, Vented Exhaust Fan
Heat Source Central, Natural Gas
Laundry Electric Dryer Hookup, Utility Room, Full Size W/D Area, Washer Hookup
Exterior
Exterior Feature Covered Patio/Porch, Rain Gutters
Garage Spaces 2.0
Fence Wrought Iron
Utilities Available City Sewer, City Water, Community Mailbox, Individual Gas Meter, Individual Water Meter
Roof Type Composition
Parking Type 2-Car Single Doors, Driveway, Garage Door Opener, Garage Faces Front
Garage Yes
Building
Lot Description Adjacent to Greenbelt, Greenbelt, Interior Lot, Landscaped, Lrg. Backyard Grass, Sprinkler System
Story Two
Foundation Slab
Structure Type Brick,Fiber Cement,Radiant Barrier,Siding,Wood
Schools
Elementary Schools Amy Parks-Heath
School District Rockwall Isd
Others
Ownership CLH20, LLC
Acceptable Financing Cash, Conventional, Fixed, VA Loan
Listing Terms Cash, Conventional, Fixed, VA Loan
Financing Conventional
Read Less Info
Want to know what your home might be worth? Contact us for a FREE valuation!

Our team is ready to help you sell your home for the highest possible price ASAP

©2024 North Texas Real Estate Information Systems.
Bought with Frank Lu • Coldwell Banker Realty
GET MORE INFORMATION

Realtor/ Real Estate Consultant | License ID: 777336
+1(817) 881-1033 | farren@realtorindfw.com






