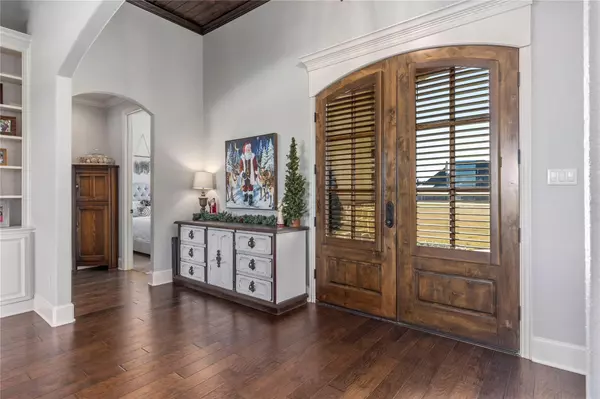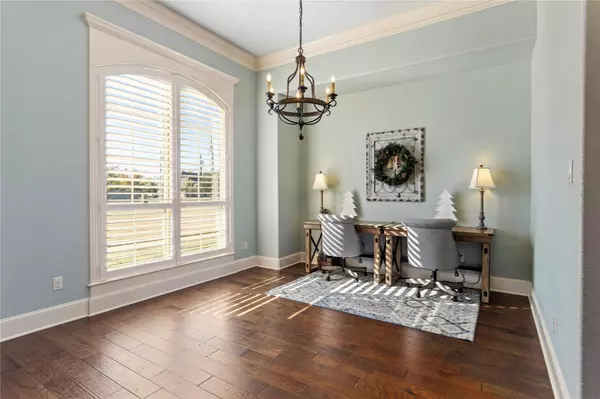$849,900
For more information regarding the value of a property, please contact us for a free consultation.
5 Beds
5 Baths
3,257 SqFt
SOLD DATE : 03/09/2023
Key Details
Property Type Single Family Home
Sub Type Single Family Residence
Listing Status Sold
Purchase Type For Sale
Square Footage 3,257 sqft
Price per Sqft $260
Subdivision New Haven Estates
MLS Listing ID 20226086
Sold Date 03/09/23
Bedrooms 5
Full Baths 4
Half Baths 1
HOA Y/N None
Year Built 2014
Annual Tax Amount $8,908
Lot Size 3.234 Acres
Acres 3.234
Property Description
Country Living at It's best! Approx. 10 minutes to Shops, Schools, and Medical! This 1 Owner custom home on 3.2 acres is hard to beat! Take in the beautiful setting while lounging by the Pool and spa. Plenty of space in this 5 bed 4.5 bath home with a wonderful layout and an upstairs 'flex space' currently being used as the 5th bedroom with full bath. Dining space just off the open Kitchen Living area with high ceilings and tons of natural sunlight make this property fit for entertaining. Split floor plan with Primary Bedroom separate from guest ensuite and jack and jill bedrooms. Half bath just inside the door to pool area. Oversized laundry room into the primary closet, a good size mud room, and walk in pantry. Additional storage in walk in attic space over the garage that could be converted into more living space. This highly sought after location and meticulously maintained property won't last long. Schedule your private showing today before it's too late!
Location
State TX
County Smith
Direction From Tyler, South on Old Jacksonville, Right on CR 177, Property on Right, sign in yard.
Rooms
Dining Room 1
Interior
Interior Features Built-in Features, Decorative Lighting, Granite Counters, Kitchen Island, Open Floorplan, Pantry, Sound System Wiring, Walk-In Closet(s)
Heating Central, Electric, Fireplace(s), Propane
Cooling Ceiling Fan(s), Central Air, Electric
Flooring Carpet, Tile, Travertine Stone, Wood
Fireplaces Number 1
Fireplaces Type Gas Starter, Insert, Wood Burning
Appliance Built-in Gas Range, Dishwasher, Disposal, Gas Cooktop, Microwave
Heat Source Central, Electric, Fireplace(s), Propane
Exterior
Garage Spaces 3.0
Utilities Available Aerobic Septic
Roof Type Composition
Garage Yes
Private Pool 1
Building
Story One and One Half
Foundation Slab
Structure Type Brick
Schools
Elementary Schools Bullard
School District Bullard Isd
Others
Ownership Beale
Financing VA
Read Less Info
Want to know what your home might be worth? Contact us for a FREE valuation!

Our team is ready to help you sell your home for the highest possible price ASAP

©2025 North Texas Real Estate Information Systems.
Bought with Brian Chinn • eXp Realty LLC
GET MORE INFORMATION
Realtor/ Real Estate Consultant | License ID: 777336
+1(817) 881-1033 | farren@realtorindfw.com






