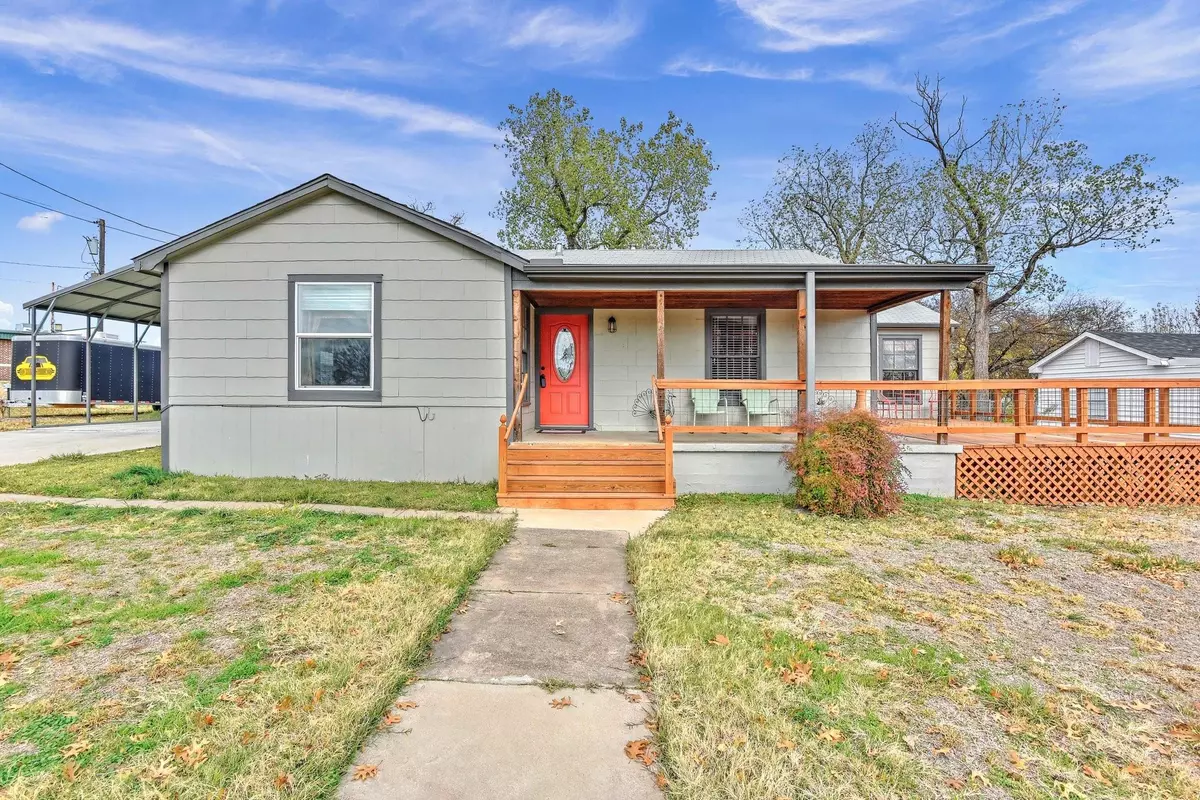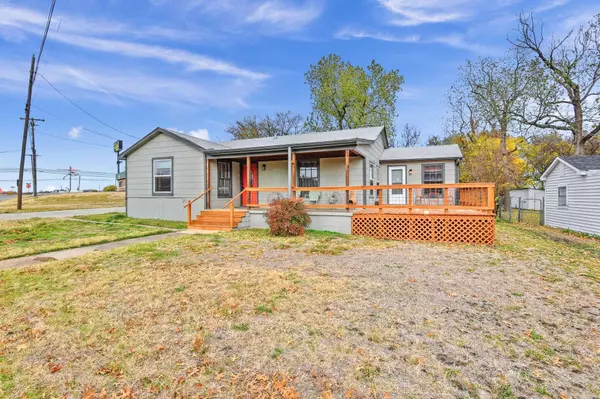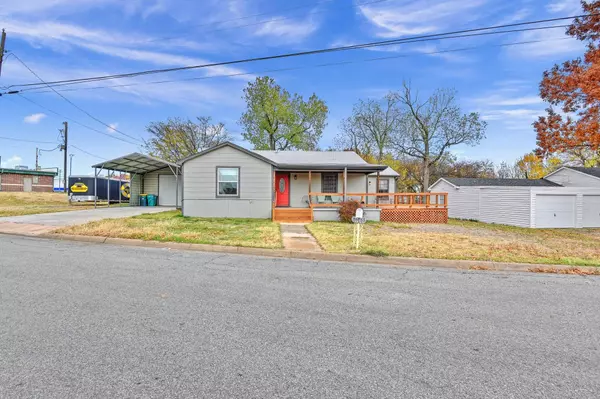$259,000
For more information regarding the value of a property, please contact us for a free consultation.
4 Beds
2 Baths
1,886 SqFt
SOLD DATE : 03/09/2023
Key Details
Property Type Single Family Home
Sub Type Single Family Residence
Listing Status Sold
Purchase Type For Sale
Square Footage 1,886 sqft
Price per Sqft $137
Subdivision Highland Park 2Nd Addn
MLS Listing ID 20214615
Sold Date 03/09/23
Style Traditional
Bedrooms 4
Full Baths 2
HOA Y/N None
Year Built 1950
Lot Size 0.441 Acres
Acres 0.4407
Property Description
This home is in a great location! So many opportunities, with the large shop right next to your home!!! This home has been partially updated in the last few years and features 4 bedrooms and 2 bathrooms, or use the back bedroom as a second living space or office area. Some of our favorite things; original hardwoods, stainless appliances, farm sink, breakfast bar, large utility room, and large closets. The property features a large front porch and back deck to enjoy the mature trees on this larger lot. The roof, HVAC-AC and duct work were all replaced about 5 years ago. New plumbing recently installed. Washer, Dryer and Refrigerator stay with the property! The 38' by 22' foot large shop has an 8' roll-up door and a 12' roll-up door, concrete floor, and electrical. Plenty of room to park your vehicle or toys and have lots of space left for storage. You don't want to miss this one!
Location
State TX
County Grayson
Direction From Hwy 75N, take Hwy 91 exit to Texoma Parkway. Go 1.3 miles and turn right on E. Nall St., right by McDonalds. In 350 ft, the property will be on the left. Sign in yard.
Rooms
Dining Room 1
Interior
Interior Features Cable TV Available, Eat-in Kitchen, High Speed Internet Available, Kitchen Island, Natural Woodwork, Paneling, Pantry, Walk-In Closet(s)
Heating Central, Natural Gas
Cooling Ceiling Fan(s), Central Air
Flooring Carpet, Luxury Vinyl Plank, Wood
Equipment Satellite Dish
Appliance Built-in Gas Range, Built-in Refrigerator, Dishwasher, Disposal, Dryer, Plumbed For Gas in Kitchen, Refrigerator, Washer
Heat Source Central, Natural Gas
Laundry Electric Dryer Hookup, Utility Room, Full Size W/D Area, Washer Hookup
Exterior
Exterior Feature Covered Patio/Porch, Rain Gutters, Lighting
Garage Spaces 1.0
Carport Spaces 2
Fence Wire
Utilities Available Cable Available, City Sewer, City Water, Concrete, Curbs, Individual Gas Meter, Individual Water Meter
Roof Type Composition
Parking Type Attached Carport, Garage, Garage Faces Front, Workshop in Garage
Garage Yes
Building
Lot Description Few Trees, Interior Lot, Lrg. Backyard Grass
Story One
Foundation Pillar/Post/Pier
Structure Type Siding
Schools
Elementary Schools Percy W Neblett
School District Sherman Isd
Others
Ownership See Tax Records
Acceptable Financing Cash, Conventional, FHA, VA Loan
Listing Terms Cash, Conventional, FHA, VA Loan
Financing FHA
Read Less Info
Want to know what your home might be worth? Contact us for a FREE valuation!

Our team is ready to help you sell your home for the highest possible price ASAP

©2024 North Texas Real Estate Information Systems.
Bought with Michelle McCullough • ERA Steve Cook & Co, REALTORS
GET MORE INFORMATION

Realtor/ Real Estate Consultant | License ID: 777336
+1(817) 881-1033 | farren@realtorindfw.com






