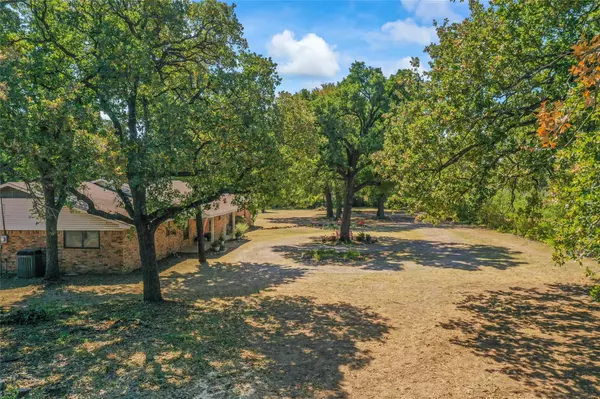$559,900
For more information regarding the value of a property, please contact us for a free consultation.
5 Beds
5 Baths
3,449 SqFt
SOLD DATE : 03/09/2023
Key Details
Property Type Single Family Home
Sub Type Single Family Residence
Listing Status Sold
Purchase Type For Sale
Square Footage 3,449 sqft
Price per Sqft $162
Subdivision B Eaves
MLS Listing ID 20157331
Sold Date 03/09/23
Style Traditional
Bedrooms 5
Full Baths 3
Half Baths 2
HOA Y/N None
Year Built 1975
Annual Tax Amount $4,807
Lot Size 1.628 Acres
Acres 1.628
Property Description
MULTIPLE OFFERS: OFFER DEADLINE 9AM, MONDAY JAN 23RD. NEW ROOF before closing! Welcome to paradise by the lake! Main home features 4 bedrooms, 2.5 bathrooms as well as an attached apartment with 1 bedroom, 1 bathroom, full kitchen, dining room & living room!! Living quarters are separated by large family room, utility room & an extra half bathroom. Plenty of space for multi-generational living or a separate living space for income property! Main home has a sunken living room and there are steps down to large family room. Kitchen plumbed for gas, reverse osmosis water system. Beautifully situated on a large lot with trees & 4 car garage! Circle drive, 2 entrances for pull through, space for RV or boat parking. Corner lot, in a desirable area. Walking distance to the lake and boat dock. Potential of half acre subdivided by buyer & resold for $80-100k! SO MUCH POTENTIAL!
Location
State TX
County Denton
Community Boat Ramp, Lake
Direction Use your favorite GPS service
Rooms
Dining Room 2
Interior
Interior Features High Speed Internet Available, Pantry, Vaulted Ceiling(s), Walk-In Closet(s)
Heating Central, Fireplace(s)
Cooling Attic Fan, Ceiling Fan(s), Central Air, Multi Units
Flooring Concrete, Laminate, Tile
Fireplaces Number 1
Fireplaces Type Family Room, Glass Doors, Insert, Raised Hearth, Wood Burning
Appliance Electric Cooktop, Electric Oven, Double Oven, Plumbed For Gas in Kitchen, Water Purifier, Other
Heat Source Central, Fireplace(s)
Laundry Gas Dryer Hookup, Utility Room, Full Size W/D Area, Washer Hookup
Exterior
Exterior Feature Private Yard, RV/Boat Parking
Garage Spaces 4.0
Community Features Boat Ramp, Lake
Utilities Available City Sewer, City Water, Gravel/Rock
Roof Type Composition
Parking Type 2-Car Double Doors, Circular Driveway, Drive Through, Driveway, Garage Faces Front, Oversized, RV Access/Parking, Workshop in Garage
Garage Yes
Building
Lot Description Cleared, Few Trees, Lrg. Backyard Grass
Story One
Foundation Slab
Structure Type Brick
Schools
Elementary Schools Olive Stephens
Middle Schools Bettye Myers
High Schools Ryan H S
School District Denton Isd
Others
Restrictions No Known Restriction(s)
Acceptable Financing Cash, Conventional
Listing Terms Cash, Conventional
Financing Cash
Special Listing Condition Aerial Photo
Read Less Info
Want to know what your home might be worth? Contact us for a FREE valuation!

Our team is ready to help you sell your home for the highest possible price ASAP

©2024 North Texas Real Estate Information Systems.
Bought with David Sutikno • HomeSmart
GET MORE INFORMATION

Realtor/ Real Estate Consultant | License ID: 777336
+1(817) 881-1033 | farren@realtorindfw.com






