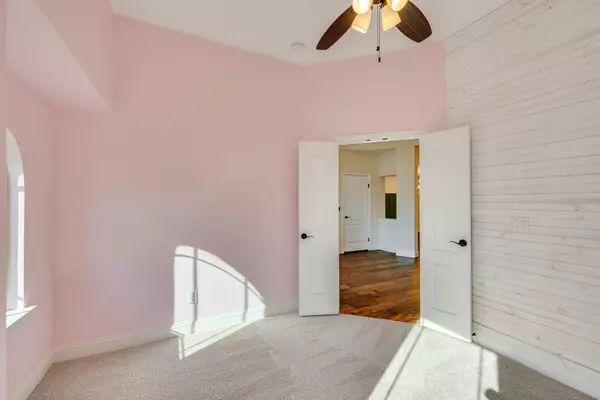$523,300
For more information regarding the value of a property, please contact us for a free consultation.
5 Beds
3 Baths
3,280 SqFt
SOLD DATE : 03/03/2023
Key Details
Property Type Single Family Home
Sub Type Single Family Residence
Listing Status Sold
Purchase Type For Sale
Square Footage 3,280 sqft
Price per Sqft $159
Subdivision Enclave Ph 2
MLS Listing ID 20235044
Sold Date 03/03/23
Style Traditional
Bedrooms 5
Full Baths 3
HOA Fees $33/ann
HOA Y/N Mandatory
Year Built 2021
Annual Tax Amount $11,752
Lot Size 7,579 Sqft
Acres 0.174
Property Description
SEE THIS BEFORE YOU BUY NEW, SELLER CONCESSIONS!This barely lived in 2022 construction is ready for move in! Home has been upgraded with newest technology to include Tesla EV charger, thermostats, electric blinds, etc. Loads of architectural details to include dramatic rotunda foyer, archways, art niches, custom cabinetry, wood flooring window seats, built ins. Private owners suite is extended to include a seating area. Made for entertaining, the first floor has open kitchen and living area with large island, built in buffet and expansive breakfast and dining room. Kitchen has abundance of cabinetry and counter space, stainless steel appliances, and gas cooktop. Second floor with media and game room, additional guest suite bed and bath! If you need room for extended family and guests, home features three additional bedrooms down. Extended covered patio and large back yard. 2.5 extended garage for storage. Seller to offer up to $15000 towards rate buy down or closing costs.
Location
State TX
County Ellis
Community Community Sprinkler
Direction From Dallas 77, to North Grove BLVD. North Grove community ahead.
Rooms
Dining Room 2
Interior
Interior Features Built-in Features, Cathedral Ceiling(s), Chandelier, Double Vanity, Eat-in Kitchen, Flat Screen Wiring, Granite Counters, High Speed Internet Available, Kitchen Island, Open Floorplan, Pantry, Smart Home System, Vaulted Ceiling(s), Wainscoting, Wired for Data, In-Law Suite Floorplan
Heating Central, ENERGY STAR Qualified Equipment, Natural Gas
Cooling Ceiling Fan(s), Central Air, Electric, ENERGY STAR Qualified Equipment
Flooring Carpet, Ceramic Tile, Wood
Fireplaces Number 1
Fireplaces Type Stone, Wood Burning
Appliance Dishwasher, Disposal, Electric Oven, Gas Cooktop, Gas Water Heater, Microwave, Convection Oven, Vented Exhaust Fan, Washer
Heat Source Central, ENERGY STAR Qualified Equipment, Natural Gas
Laundry Utility Room, Full Size W/D Area, Washer Hookup
Exterior
Exterior Feature Covered Patio/Porch
Garage Spaces 2.0
Fence Back Yard, Fenced, Wood
Community Features Community Sprinkler
Utilities Available City Sewer, City Water
Roof Type Composition
Garage Yes
Building
Lot Description Few Trees, Interior Lot, Landscaped, Level, Lrg. Backyard Grass, Sprinkler System, Subdivision
Story Two
Foundation Slab
Structure Type Brick,Rock/Stone
Schools
Elementary Schools Shackelfor
School District Waxahachie Isd
Others
Restrictions Deed,Development,Easement(s)
Ownership Contact Listing Agent
Acceptable Financing Cash, Conventional, FHA, Texas Vet, VA Loan
Listing Terms Cash, Conventional, FHA, Texas Vet, VA Loan
Financing VA
Read Less Info
Want to know what your home might be worth? Contact us for a FREE valuation!

Our team is ready to help you sell your home for the highest possible price ASAP

©2024 North Texas Real Estate Information Systems.
Bought with Greta Renfro • Mersal Realty
GET MORE INFORMATION
Realtor/ Real Estate Consultant | License ID: 777336
+1(817) 881-1033 | farren@realtorindfw.com






