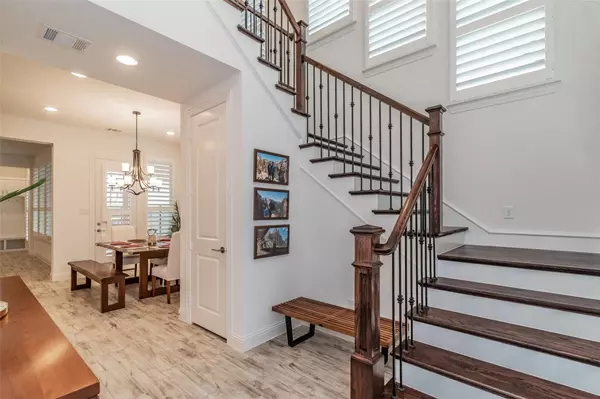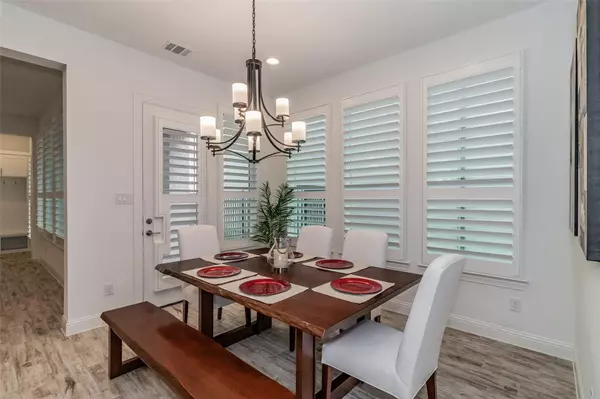$640,000
For more information regarding the value of a property, please contact us for a free consultation.
4 Beds
3 Baths
2,796 SqFt
SOLD DATE : 03/07/2023
Key Details
Property Type Single Family Home
Sub Type Single Family Residence
Listing Status Sold
Purchase Type For Sale
Square Footage 2,796 sqft
Price per Sqft $228
Subdivision University Place Add Ph 2
MLS Listing ID 20220641
Sold Date 03/07/23
Bedrooms 4
Full Baths 3
HOA Fees $62/ann
HOA Y/N Mandatory
Year Built 2017
Annual Tax Amount $11,555
Lot Size 4,617 Sqft
Acres 0.106
Property Description
This contemporary Ashton Woods home is located in the coveted North Dallas area of University Place! The downstairs open concept floorplan welcomes you with an illustrious kitchen featuring a plethora of cabinetry, SS appliances, large quart counters, gas cooktop, and additional water spigot. Modern bright neutral plank tile flooring extends through the first floor common areas while custom plantations shutters cover the windows to adjust for just the right amount of light. Upstairs den is perfect for playroom, media area, or work out space. Primary suite is connected to utility room for easy laundry access. Additional ventilation built within closets to assist with air flow. Garage is equipped with electric car charger built into 60 amp. University Place subdivision is a wonderful community with swimming pools, dog parks, greenbelts, gym, amenity center, and events. Close to Central Market, restaurants, and easily accessible to PGBT and a short drive to connect to either DNT or 75.
Location
State TX
County Collin
Community Community Pool, Curbs, Fitness Center, Greenbelt, Park, Playground, Pool, Sidewalks
Direction Use GPS
Rooms
Dining Room 1
Interior
Interior Features Cable TV Available, Double Vanity, Eat-in Kitchen, High Speed Internet Available, Kitchen Island, Open Floorplan, Pantry, Walk-In Closet(s)
Heating Central, Natural Gas
Cooling Central Air, Electric
Flooring Carpet, Ceramic Tile, Wood
Fireplaces Number 1
Fireplaces Type Gas Starter, Stone
Appliance Dishwasher, Disposal, Dryer, Electric Oven, Gas Cooktop, Microwave, Plumbed For Gas in Kitchen, Refrigerator, Washer
Heat Source Central, Natural Gas
Exterior
Garage Spaces 2.0
Fence Wrought Iron
Community Features Community Pool, Curbs, Fitness Center, Greenbelt, Park, Playground, Pool, Sidewalks
Utilities Available City Sewer, City Water, Curbs
Roof Type Composition
Parking Type Garage, Garage Faces Rear
Garage Yes
Building
Story Two
Foundation Slab
Structure Type Brick
Schools
Elementary Schools Aldridge
High Schools Plano Senior
School District Plano Isd
Others
Ownership See Tax Records
Financing Conventional
Read Less Info
Want to know what your home might be worth? Contact us for a FREE valuation!

Our team is ready to help you sell your home for the highest possible price ASAP

©2024 North Texas Real Estate Information Systems.
Bought with Connie Segovia • Monument Realty
GET MORE INFORMATION

Realtor/ Real Estate Consultant | License ID: 777336
+1(817) 881-1033 | farren@realtorindfw.com






