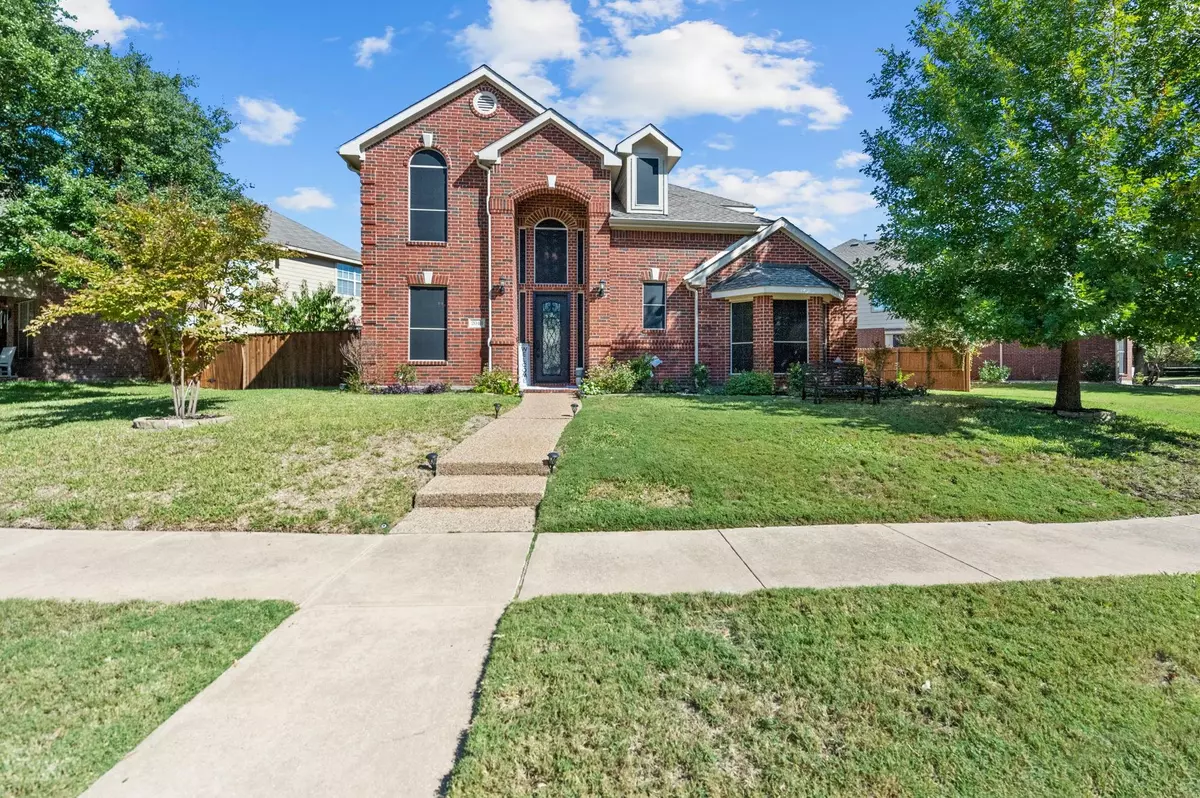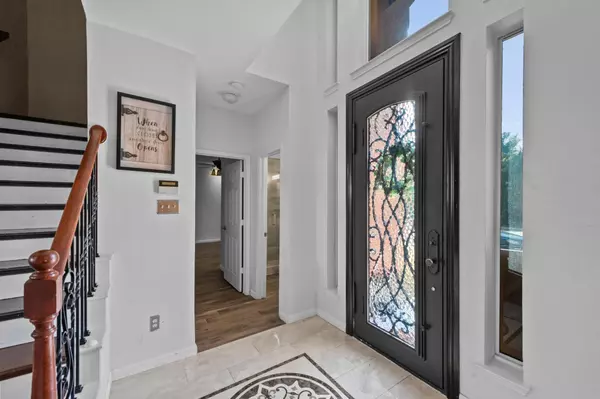$489,000
For more information regarding the value of a property, please contact us for a free consultation.
4 Beds
3 Baths
2,177 SqFt
SOLD DATE : 03/07/2023
Key Details
Property Type Single Family Home
Sub Type Single Family Residence
Listing Status Sold
Purchase Type For Sale
Square Footage 2,177 sqft
Price per Sqft $224
Subdivision Custer Hill Estates Ph B
MLS Listing ID 20199601
Sold Date 03/07/23
Style Traditional
Bedrooms 4
Full Baths 3
HOA Fees $17
HOA Y/N Mandatory
Year Built 1998
Annual Tax Amount $5,955
Lot Size 7,405 Sqft
Acres 0.17
Property Description
West Allen home located in desirable Plano ISD, near Beverly Elementary. Conveniently located across from the Custer Hills amenities providing an abundance of parking for you and your guests, as well as quick access to the pool, playground, greenbelt and trails. Functional floor plan features 4 bedrooms, 3 bathrooms and formal dining area. Renovations and upgrades galore including master and guest bathrooms, vinyl plank flooring, marble countertop and cabinets in the kitchen and new HVAC as well as new paint throughout. Easy access to both Hwy. 121 and Hwy. 75 and mere minutes
travel to parks, trails, shopping and entertainment.
Location
State TX
County Collin
Community Community Pool, Curbs, Greenbelt, Sidewalks
Direction From 121 and Custer, go S on Custer approximately 3 miles. Turn left on Hedgcoxe, turn left on Duchess, turn left on Palace Way. The home will be located on your right.
Rooms
Dining Room 1
Interior
Interior Features Cable TV Available, High Speed Internet Available, Kitchen Island
Heating Central, Fireplace(s), Natural Gas
Cooling Ceiling Fan(s), Central Air, Electric
Flooring Luxury Vinyl Plank
Fireplaces Number 1
Fireplaces Type Gas Starter, Living Room
Appliance Dishwasher, Disposal, Electric Oven, Gas Cooktop, Microwave, Plumbed For Gas in Kitchen
Heat Source Central, Fireplace(s), Natural Gas
Laundry Utility Room, Full Size W/D Area, Washer Hookup
Exterior
Exterior Feature Rain Gutters
Garage Spaces 2.0
Fence Wood
Community Features Community Pool, Curbs, Greenbelt, Sidewalks
Utilities Available City Sewer, City Water, Concrete, Curbs, Sidewalk, Underground Utilities
Roof Type Composition
Garage Yes
Building
Lot Description Few Trees, Interior Lot, Landscaped, Subdivision
Story Two
Foundation Slab
Structure Type Brick
Schools
Elementary Schools Beverly
High Schools Plano Senior
School District Plano Isd
Others
Ownership Tinashe Homera and Trish Homera
Acceptable Financing Cash, Conventional, FHA, VA Loan
Listing Terms Cash, Conventional, FHA, VA Loan
Financing Other
Special Listing Condition Survey Available
Read Less Info
Want to know what your home might be worth? Contact us for a FREE valuation!

Our team is ready to help you sell your home for the highest possible price ASAP

©2025 North Texas Real Estate Information Systems.
Bought with Cindy O'Gorman • Ebby Halliday, REALTORS
GET MORE INFORMATION
Realtor/ Real Estate Consultant | License ID: 777336
+1(817) 881-1033 | farren@realtorindfw.com






