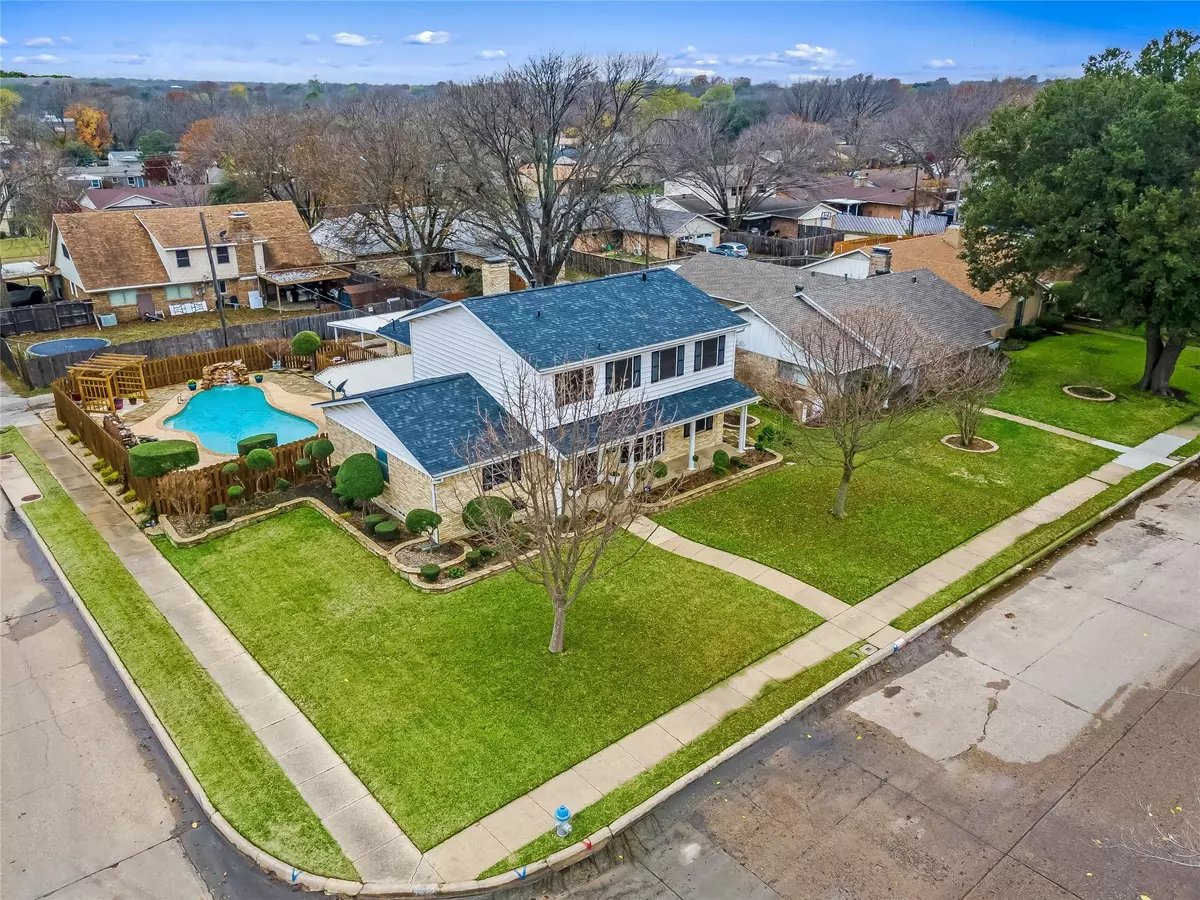$375,000
For more information regarding the value of a property, please contact us for a free consultation.
4 Beds
2 Baths
2,216 SqFt
SOLD DATE : 02/28/2023
Key Details
Property Type Single Family Home
Sub Type Single Family Residence
Listing Status Sold
Purchase Type For Sale
Square Footage 2,216 sqft
Price per Sqft $169
Subdivision Shands Estates
MLS Listing ID 20212561
Sold Date 02/28/23
Style Traditional
Bedrooms 4
Full Baths 2
HOA Y/N None
Year Built 1966
Annual Tax Amount $7,079
Lot Size 9,583 Sqft
Acres 0.22
Lot Dimensions .224
Property Description
Custom FAMILY HOME cared for with love. Original owner. Beautiful drive up appeal and has had a history being awarded YARD OF THE MONTH! Large corner with extensive landscaping and stone flower beds. Looking for spacious bedrooms and great closet space, you must see this charming home. Master bedroom is downstairs with private dressing room and large walk-in closet. Three spacious bdrms upstairs and great closet space. Upstairs flooring original hardwoods and refinished November 2022 High end wood 2.25 Rift and Quartered Red Oak smooth finish.Front upstairs bdrm has its own dressing room. Large living room dining combo or enjoy as massive dining room for great entertaining. Family room has a charm of its own, Massive custom rock wall fireplace with huge cedar mantel and beautiful hearth. Downstair flooring is wood laminate and ceramic in wet areas. Kitchen has lovely nook area; gas cook top; frig stays. BONUS beautiful 10 ft diving pool; waterfall; huge patio. 2 car carport;3 drive.
Location
State TX
County Dallas
Community Park, Playground, Sidewalks
Direction See maps
Rooms
Dining Room 2
Interior
Interior Features Cable TV Available, Eat-in Kitchen, High Speed Internet Available, Pantry
Heating Central, Fireplace(s), Natural Gas
Cooling Ceiling Fan(s), Electric
Flooring Carpet, Ceramic Tile, Hardwood, Laminate, Vinyl
Fireplaces Number 1
Fireplaces Type Brick, Family Room, Gas Logs, Gas Starter, Raised Hearth, Stone, Wood Burning
Appliance Built-in Gas Range, Dishwasher, Disposal, Dryer, Gas Oven, Gas Water Heater, Plumbed For Gas in Kitchen, Refrigerator, Vented Exhaust Fan, Washer
Heat Source Central, Fireplace(s), Natural Gas
Laundry Electric Dryer Hookup, Gas Dryer Hookup, Utility Room, Full Size W/D Area
Exterior
Exterior Feature Covered Patio/Porch, Rain Gutters, RV/Boat Parking
Garage Spaces 2.0
Carport Spaces 2
Fence Fenced, Wood
Pool Gunite, In Ground, Outdoor Pool, Pool Sweep, Waterfall
Community Features Park, Playground, Sidewalks
Utilities Available Alley, Cable Available, City Sewer, City Water, Concrete, Curbs, Individual Gas Meter, Overhead Utilities, Sidewalk
Roof Type Composition
Parking Type 2-Car Single Doors, Additional Parking, Alley Access, Attached Carport, Concrete, Epoxy Flooring, Garage, Garage Faces Rear, Inside Entrance
Garage Yes
Private Pool 1
Building
Lot Description Corner Lot, Few Trees, Landscaped, Sprinkler System
Story One and One Half
Foundation Concrete Perimeter, Pillar/Post/Pier
Structure Type Brick,Vinyl Siding
Schools
Elementary Schools Shands
School District Mesquite Isd
Others
Ownership Owner of Record
Acceptable Financing Cash, Conventional, FHA, VA Loan
Listing Terms Cash, Conventional, FHA, VA Loan
Financing FHA
Special Listing Condition Aerial Photo
Read Less Info
Want to know what your home might be worth? Contact us for a FREE valuation!

Our team is ready to help you sell your home for the highest possible price ASAP

©2024 North Texas Real Estate Information Systems.
Bought with Rahul Luthra • United Real Estate
GET MORE INFORMATION

Realtor/ Real Estate Consultant | License ID: 777336
+1(817) 881-1033 | farren@realtorindfw.com






