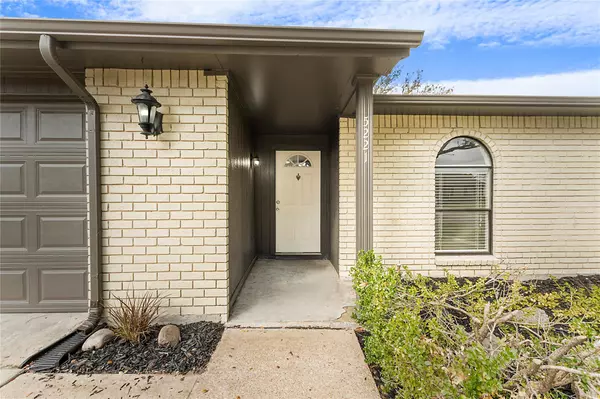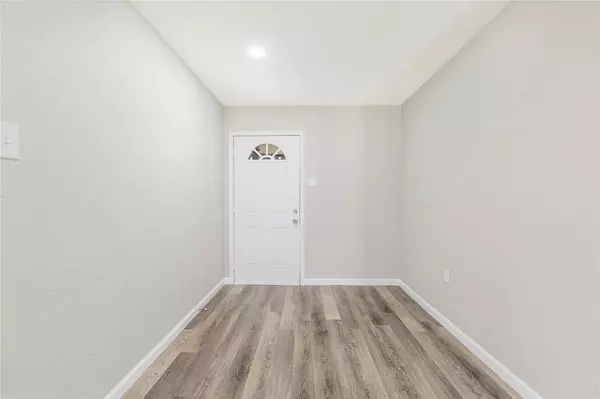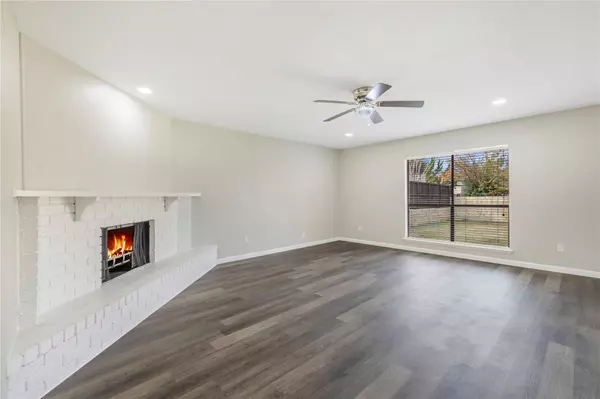$339,000
For more information regarding the value of a property, please contact us for a free consultation.
3 Beds
2 Baths
1,424 SqFt
SOLD DATE : 03/03/2023
Key Details
Property Type Single Family Home
Sub Type Single Family Residence
Listing Status Sold
Purchase Type For Sale
Square Footage 1,424 sqft
Price per Sqft $238
Subdivision Colony 5
MLS Listing ID 20213726
Sold Date 03/03/23
Style Traditional
Bedrooms 3
Full Baths 2
HOA Y/N None
Year Built 1974
Annual Tax Amount $5,150
Lot Size 7,143 Sqft
Acres 0.164
Property Description
MUST SEE! Beautifully Updated Home In A Great Location On A Landscaped Lot With Trees & Landscaping. Interior Features: New Luxury Vinyl Plank, Carpet, Decorative Tile; Open Floor Plan; Baseboards; Plumbing; Fixtures; Electrical; Fireplace; Range; Recessed Lighting; Fans; 2 Inch Blinds; 6 Panel Doors; Hardware; Faucets; Remodeled Master Bathroom; New Kitchen; Pantry; Oversized Entryway; Windows; Natural Light; New Toilets; WIC; New Paint; No Popcorn Ceiling; Granite; Backsplash; Decorative Mirrors; Smoke Detectors; Extra Plugs, USB & Switches; Separate Utility; Finished Garage. Exterior Features: Foundation Repair Lifetime Transferrable Warranty; Paint; Extended Back Patio; Covered Front Porch; Landscaped Lot; Large Freshly Trimmed Shade Trees; Wood Fence Metal Posts; Gates; Roof; Gutters; Windows; Large Lot; Grass; Easy Access Side Yard Waste Station; New Concrete Driveway; Lighting. Conveniently Located Less Than 1 Mile From Grandscape & Walking Distance To Hawaiian Falls. MUST SEE!
Location
State TX
County Denton
Direction From SH121, North On Paige Road, West On Runyon, House On Right.
Rooms
Dining Room 1
Interior
Interior Features Decorative Lighting, Granite Counters, High Speed Internet Available, Open Floorplan, Pantry, Walk-In Closet(s)
Heating Electric, Fireplace(s)
Cooling Ceiling Fan(s), Central Air, Electric, Roof Turbine(s)
Flooring Carpet, Ceramic Tile, Luxury Vinyl Plank
Fireplaces Number 1
Fireplaces Type Brick, Living Room, Raised Hearth, Wood Burning
Appliance Dishwasher, Disposal, Electric Range, Electric Water Heater
Heat Source Electric, Fireplace(s)
Laundry Electric Dryer Hookup, Full Size W/D Area, Washer Hookup
Exterior
Exterior Feature Rain Gutters, Lighting
Garage Spaces 2.0
Fence Back Yard, Fenced, Wood
Utilities Available All Weather Road, Alley, Cable Available, City Sewer, City Water, Community Mailbox, Concrete, Curbs, Electricity Available, Sidewalk
Roof Type Composition
Garage Yes
Building
Lot Description Few Trees, Interior Lot, Landscaped, Lrg. Backyard Grass
Story One
Foundation Slab
Structure Type Brick
Schools
Elementary Schools Camey
School District Lewisville Isd
Others
Ownership Contact Agent
Financing Conventional
Read Less Info
Want to know what your home might be worth? Contact us for a FREE valuation!

Our team is ready to help you sell your home for the highest possible price ASAP

©2025 North Texas Real Estate Information Systems.
Bought with Shawna Martinez • Real
GET MORE INFORMATION
Realtor/ Real Estate Consultant | License ID: 777336
+1(817) 881-1033 | farren@realtorindfw.com






