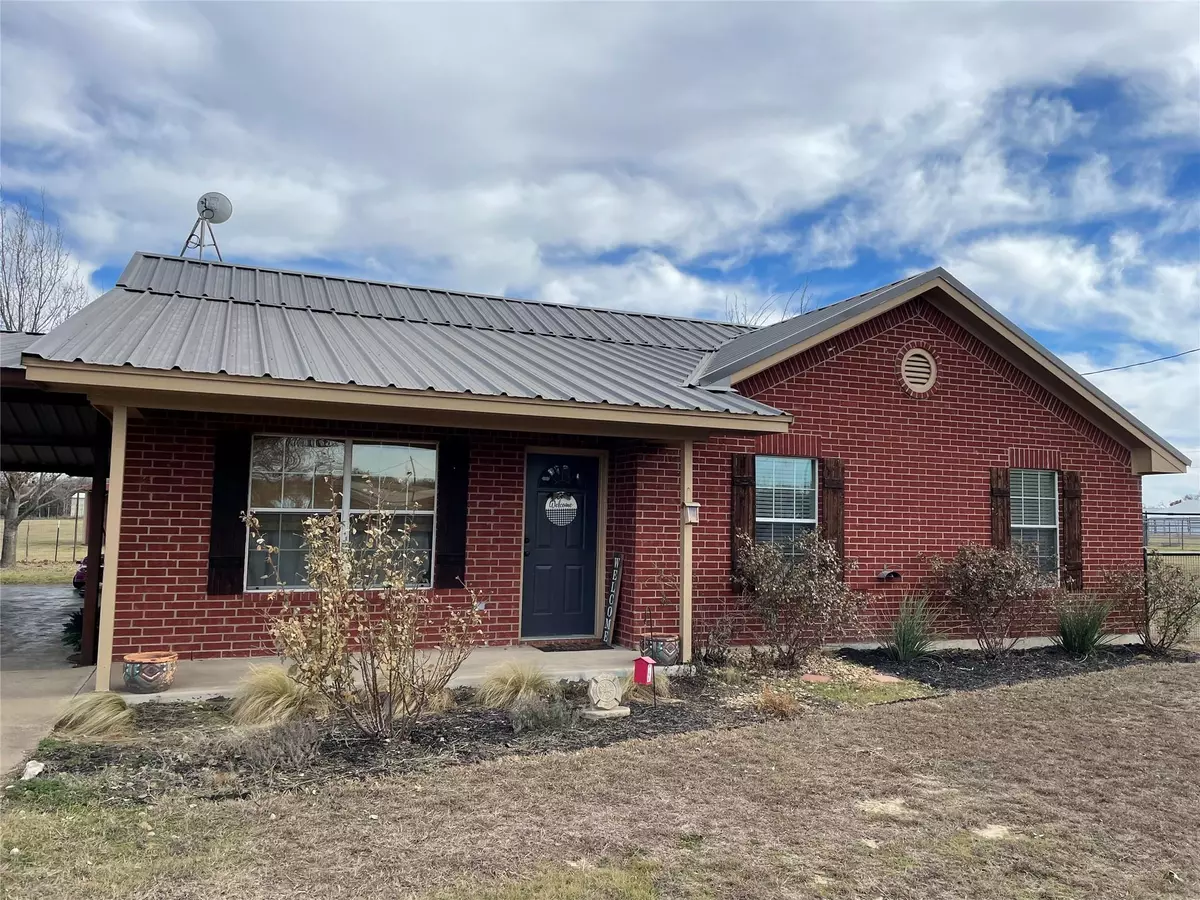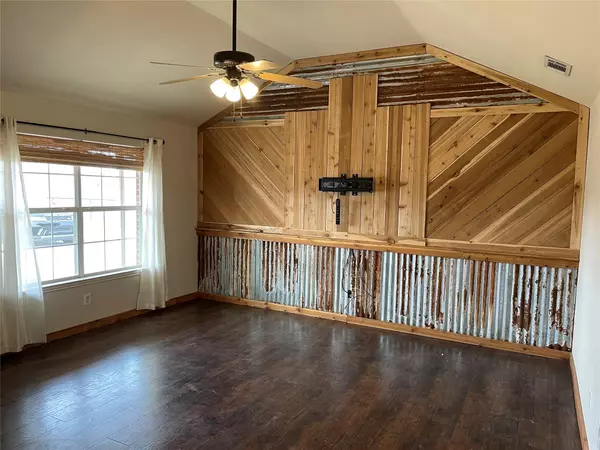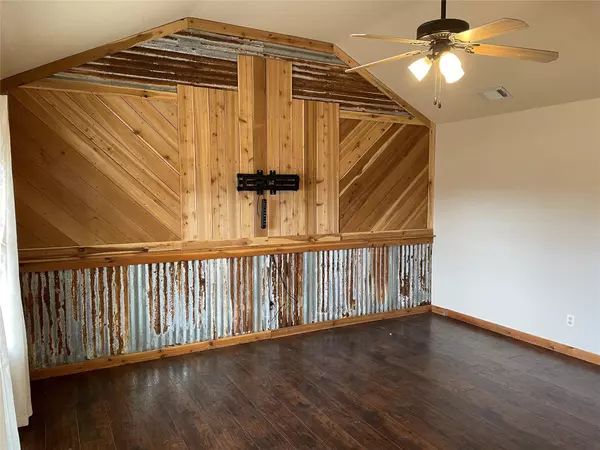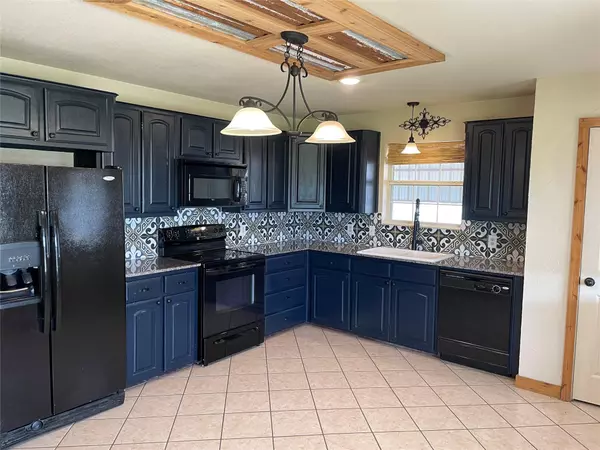$359,900
For more information regarding the value of a property, please contact us for a free consultation.
3 Beds
2 Baths
1,352 SqFt
SOLD DATE : 03/03/2023
Key Details
Property Type Single Family Home
Sub Type Single Family Residence
Listing Status Sold
Purchase Type For Sale
Square Footage 1,352 sqft
Price per Sqft $266
Subdivision T & P Rr Co Surv Abs #115 Patent
MLS Listing ID 20230090
Sold Date 03/03/23
Style Traditional
Bedrooms 3
Full Baths 2
HOA Y/N None
Year Built 2003
Annual Tax Amount $3,824
Lot Size 1.000 Acres
Acres 1.0
Lot Dimensions 150x326x149x325
Property Description
CUTE AS CAN BE!! Updated Kitchen and Baths. Updated Lighting and Plumbing Fixtures. Updated Appliances. Fresh Wall Paint. Granite Countertops. Wood looking Laminate in Living, Bedrooms and Hallway. Ceramic Tile in Kitchen, Baths and Utility. Country Decor in Living, Kitchen and Baths. Ceiling Fans in Living and Bedrooms. Covered Front Porch and Back Patio. 4 Car Carport (35 X 24). Property has Pipe & Wire fencing around most of perimeter and on the side of the house. There is a portion of the backyard fenced for pets and children and the back portion of the property is fenced with gates for horses. The Workshop-Barn (24 X 22) has a dirt floor and a Tack Room (9 X 6). There is a garage door opener for the overhead roll top door and it is on its own electric meter separate from the house. The Workshop-Barn was previously used for a horse or two, but could make a great workshop or just great storage area. There is also a small storage shed (11 X 7) with a smaller shed behind that.
Location
State TX
County Parker
Direction West on Highway SH-199 from Springtown, go approximately 2.6 miles, take a right on to Gilliland Road, house will be on the right before you reach Holbrook Road.
Rooms
Dining Room 1
Interior
Interior Features Cable TV Available, Granite Counters, High Speed Internet Available, Pantry, Walk-In Closet(s)
Heating Central, Electric
Cooling Ceiling Fan(s), Central Air, Electric
Flooring Ceramic Tile, Laminate
Appliance Dishwasher, Disposal, Electric Range, Electric Water Heater, Microwave, Refrigerator
Heat Source Central, Electric
Laundry Electric Dryer Hookup, Utility Room, Full Size W/D Area, Washer Hookup
Exterior
Exterior Feature Covered Patio/Porch, Stable/Barn, Storage
Carport Spaces 4
Fence Back Yard, Fenced, Front Yard, Full, Gate, Pipe, Wire
Utilities Available Asphalt, Cable Available, Co-op Water, Electricity Available, Electricity Connected, Individual Water Meter, Septic
Roof Type Metal
Garage No
Building
Lot Description Acreage, Interior Lot, Landscaped, Lrg. Backyard Grass
Story One
Foundation Slab
Structure Type Brick
Schools
Elementary Schools Goshen Creek
Middle Schools Springtown
High Schools Springtown
School District Springtown Isd
Others
Ownership Of Record
Acceptable Financing Cash, Conventional, FHA, USDA Loan, VA Loan
Listing Terms Cash, Conventional, FHA, USDA Loan, VA Loan
Financing Conventional
Read Less Info
Want to know what your home might be worth? Contact us for a FREE valuation!

Our team is ready to help you sell your home for the highest possible price ASAP

©2025 North Texas Real Estate Information Systems.
Bought with Brenda A Platt • Platinum Properties Realty
GET MORE INFORMATION
Realtor/ Real Estate Consultant | License ID: 777336
+1(817) 881-1033 | farren@realtorindfw.com






