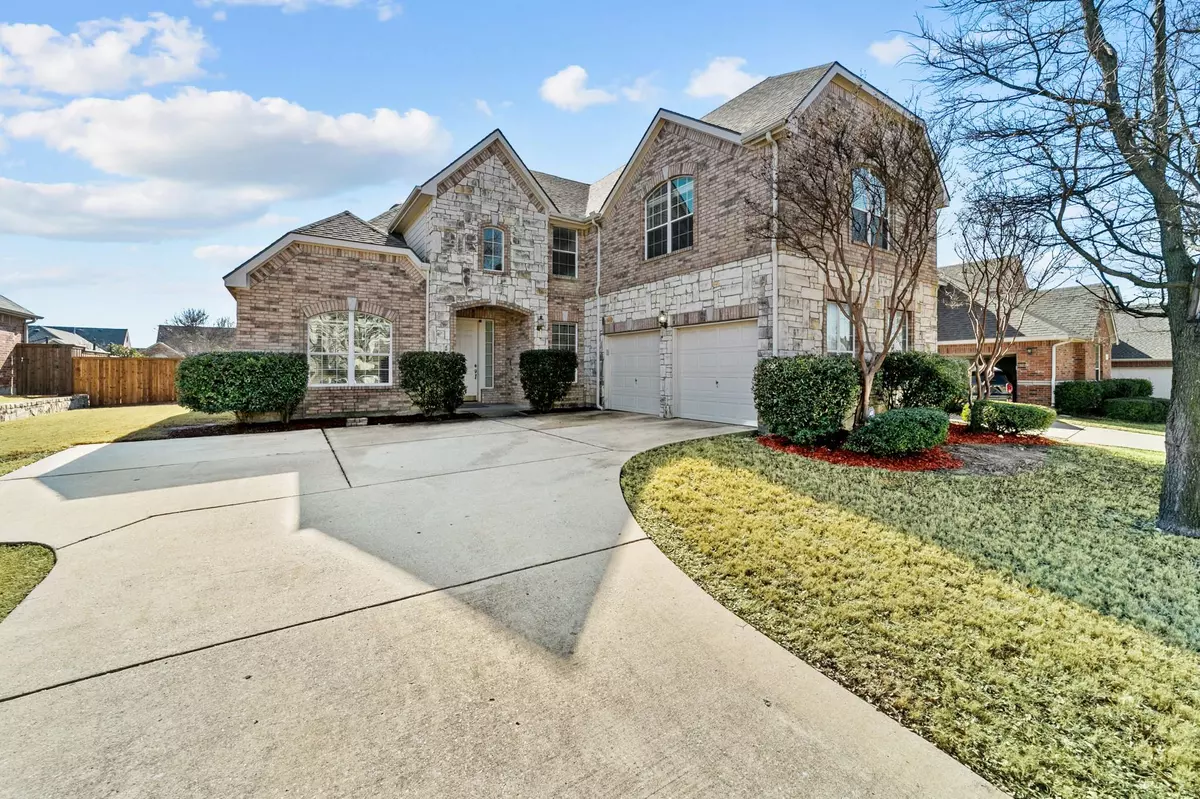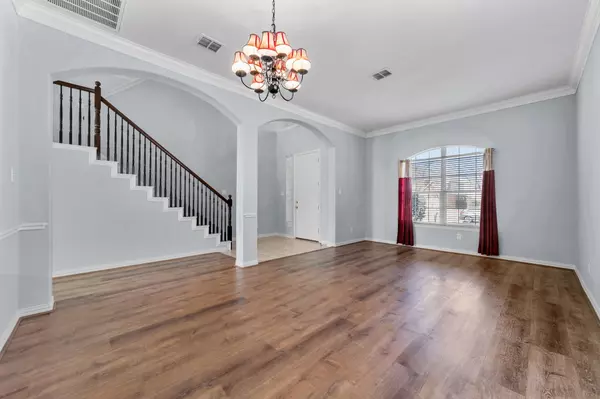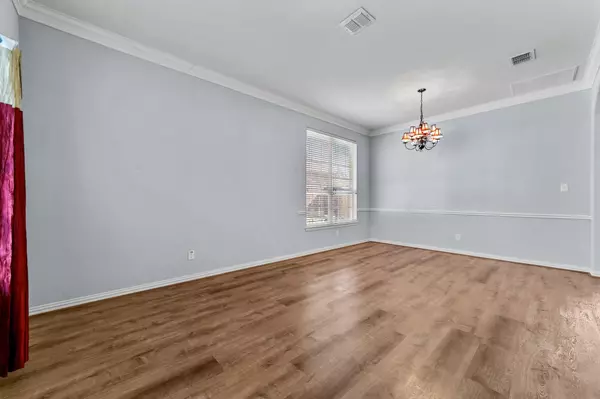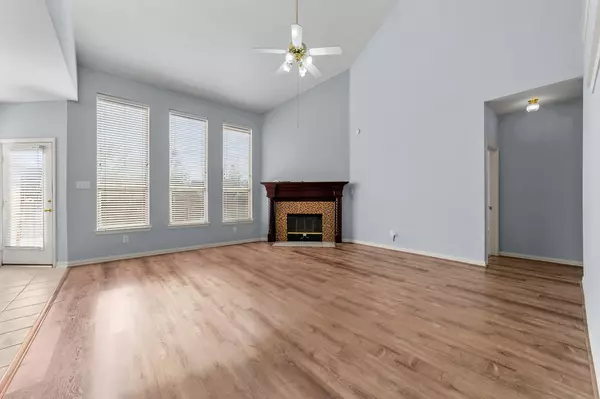$580,000
For more information regarding the value of a property, please contact us for a free consultation.
5 Beds
4 Baths
3,414 SqFt
SOLD DATE : 03/03/2023
Key Details
Property Type Single Family Home
Sub Type Single Family Residence
Listing Status Sold
Purchase Type For Sale
Square Footage 3,414 sqft
Price per Sqft $169
Subdivision Fairway Village
MLS Listing ID 20247762
Sold Date 03/03/23
Style Traditional
Bedrooms 5
Full Baths 4
HOA Fees $75/ann
HOA Y/N Mandatory
Year Built 2004
Annual Tax Amount $8,284
Lot Size 9,147 Sqft
Acres 0.21
Property Description
Come home to soaring ceilings and open spaces in this beautiful home located in Stonebridge Ranch. With only one owner, this 3400+ square foot family home is ready for you to make it your own. Arched entryways, an open staircase and wood and tile throughout the living spaces. All five bedrooms and upstairs living spaces are carpeted. The kitchen is bright, open to the living area and boasts stainless steel appliances and a gas cooktop. Plenty of storage and counter space for your family or entertaining. This family gem is close to schools and easy access to Custer Road and El Dorado, restaurants and parks.
Location
State TX
County Collin
Community Community Pool, Jogging Path/Bike Path, Playground, Tennis Court(S), Other
Direction From 121, Head west toward Alma Road, Turn right onto Alma Road, Turn left onto Stacy Road, Right on South Custer Road then right again on South Cotton Ridge Road, Turn left onto Pecan Valley Drive, then right onto Red Oaks Drive
Rooms
Dining Room 2
Interior
Interior Features Cable TV Available
Heating Central, Natural Gas
Cooling Ceiling Fan(s), Central Air, Electric
Flooring Carpet, Ceramic Tile
Fireplaces Number 1
Fireplaces Type Gas Starter, Wood Burning
Equipment Intercom
Appliance Dishwasher, Disposal, Electric Cooktop, Gas Oven, Gas Water Heater, Microwave, Vented Exhaust Fan
Heat Source Central, Natural Gas
Laundry Electric Dryer Hookup, Washer Hookup
Exterior
Exterior Feature Rain Gutters
Garage Spaces 2.0
Fence Wood
Community Features Community Pool, Jogging Path/Bike Path, Playground, Tennis Court(s), Other
Utilities Available City Sewer, City Water, Electricity Connected
Roof Type Asphalt,Composition
Garage Yes
Building
Lot Description Interior Lot, Sprinkler System
Story Two
Foundation Slab
Structure Type Brick
Schools
Elementary Schools Bennett
School District Mckinney Isd
Others
Ownership See Agent
Acceptable Financing Cash, Conventional, FHA, VA Loan, Other
Listing Terms Cash, Conventional, FHA, VA Loan, Other
Financing Conventional
Read Less Info
Want to know what your home might be worth? Contact us for a FREE valuation!

Our team is ready to help you sell your home for the highest possible price ASAP

©2025 North Texas Real Estate Information Systems.
Bought with Nina Bhanot • Compass RE Texas, LLC
GET MORE INFORMATION
Realtor/ Real Estate Consultant | License ID: 777336
+1(817) 881-1033 | farren@realtorindfw.com






