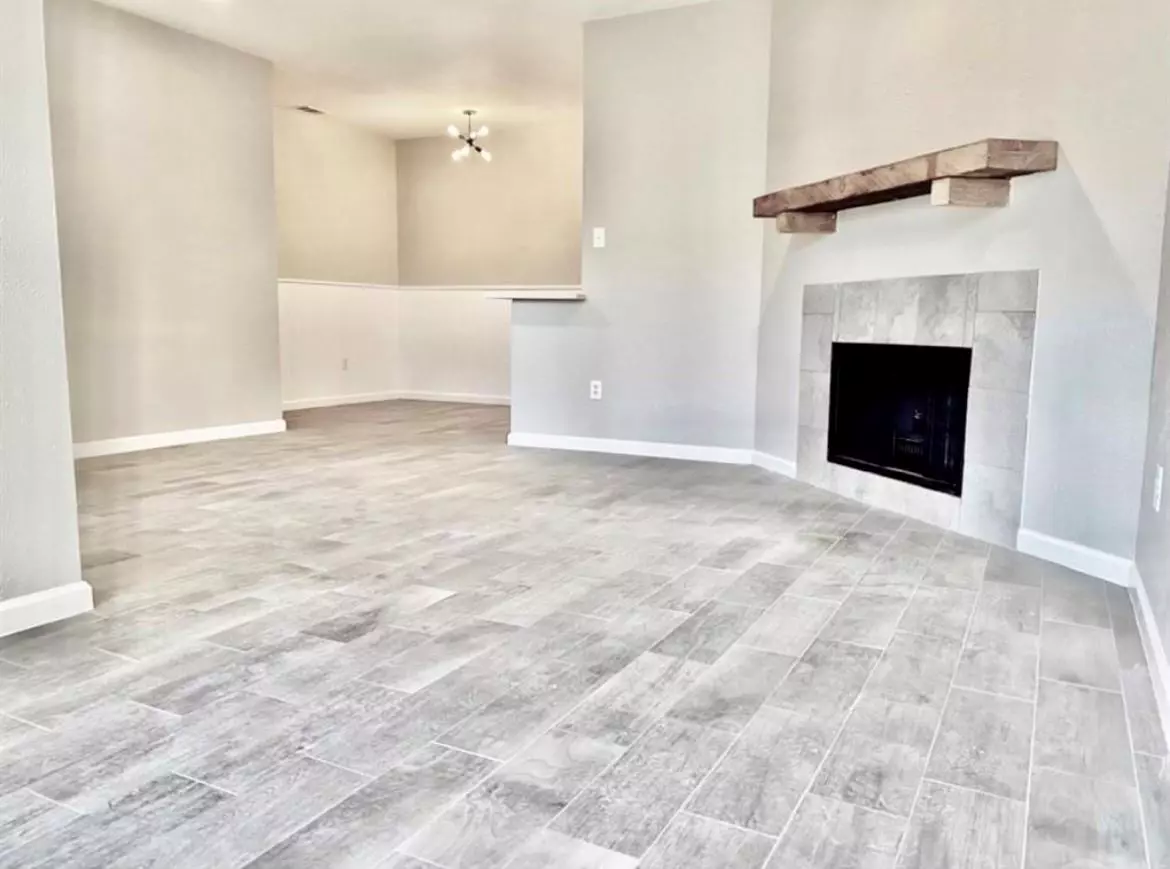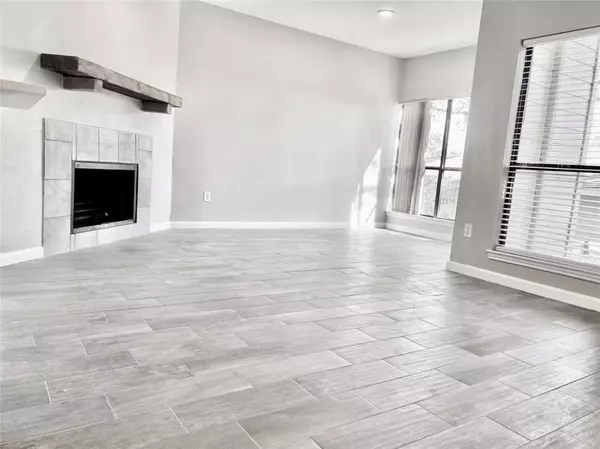$160,000
For more information regarding the value of a property, please contact us for a free consultation.
2 Beds
1 Bath
914 SqFt
SOLD DATE : 03/03/2023
Key Details
Property Type Condo
Sub Type Condominium
Listing Status Sold
Purchase Type For Sale
Square Footage 914 sqft
Price per Sqft $175
Subdivision Trinity Royal Condos
MLS Listing ID 20261737
Sold Date 03/03/23
Style Traditional
Bedrooms 2
Full Baths 1
HOA Fees $282/mo
HOA Y/N Mandatory
Year Built 1983
Annual Tax Amount $3,125
Lot Size 3.605 Acres
Acres 3.605
Property Description
Meticulously and stylishly updated first floor condo in gated community! Conveniently located not far from 75! High quality durable wood look tile flooring throughout. Completely updated kitchen with beautiful white cabinets, stone counter tops, and new tile backsplash. Unit features a fireplace and all appliances only 1 yr old, including washer dryer, refrigerator, oven, range, and microwave. Fashionable lighting fixtures, recessed lighting, and ceiling fans. New dual vanities in completely updated bathroom. Private patio off Master. Just minutes from Northpark, Medical City, restaurants, and entertainment. Feels like new! Great place for you to live or rent it out for extra income. Hurry will go quickly! *Non-warrantable and not eligible for FHA.*
Location
State TX
County Dallas
Community Curbs, Gated, Perimeter Fencing, Pool, Sidewalks
Direction Pull through gated park in guest parking on the left. Walk past stone retaining wall. Go up steps on the right under the first carport you come to. Turn left at the top of the steps. Unit 202 is on the right. Supra is on stairs to the left of the door. GPS
Rooms
Dining Room 1
Interior
Interior Features Cable TV Available, Decorative Lighting, Double Vanity, Granite Counters, High Speed Internet Available, Paneling, Pantry, Wainscoting, Walk-In Closet(s)
Heating Central, Electric
Cooling Central Air, Electric
Flooring Ceramic Tile, Other
Fireplaces Number 1
Fireplaces Type Masonry
Appliance Dishwasher, Disposal, Dryer, Electric Range, Microwave, Refrigerator, Washer
Heat Source Central, Electric
Laundry In Hall, Stacked W/D Area
Exterior
Carport Spaces 1
Fence None
Pool Other
Community Features Curbs, Gated, Perimeter Fencing, Pool, Sidewalks
Utilities Available City Sewer, City Water, Community Mailbox, Concrete, Curbs, Electricity Connected, Individual Gas Meter, Sidewalk
Roof Type Composition
Parking Type Assigned, Covered
Garage No
Private Pool 1
Building
Story One
Foundation Slab
Structure Type Brick
Schools
Elementary Schools Merriman Park
High Schools Lake Highlands
School District Richardson Isd
Others
Restrictions Other
Ownership See Agent
Acceptable Financing Cash, Conventional
Listing Terms Cash, Conventional
Financing Cash
Read Less Info
Want to know what your home might be worth? Contact us for a FREE valuation!

Our team is ready to help you sell your home for the highest possible price ASAP

©2024 North Texas Real Estate Information Systems.
Bought with Emily Garrido • Monument Realty
GET MORE INFORMATION

Realtor/ Real Estate Consultant | License ID: 777336
+1(817) 881-1033 | farren@realtorindfw.com






