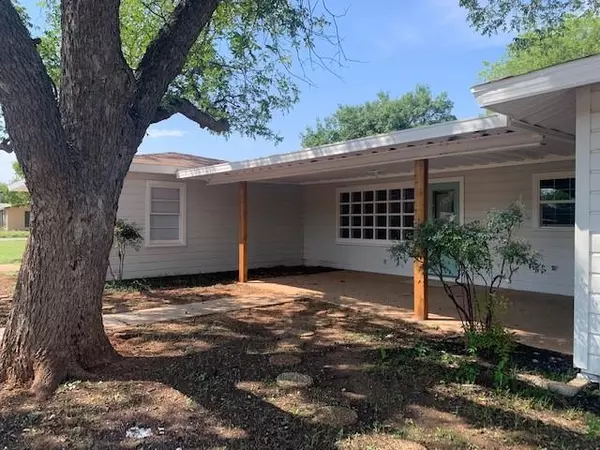$242,500
For more information regarding the value of a property, please contact us for a free consultation.
3 Beds
2 Baths
2,060 SqFt
SOLD DATE : 03/02/2023
Key Details
Property Type Single Family Home
Sub Type Single Family Residence
Listing Status Sold
Purchase Type For Sale
Square Footage 2,060 sqft
Price per Sqft $117
Subdivision Elmwood West
MLS Listing ID 20120308
Sold Date 03/02/23
Style Traditional
Bedrooms 3
Full Baths 2
HOA Y/N None
Year Built 1950
Annual Tax Amount $3,285
Lot Size 0.356 Acres
Acres 0.3558
Lot Dimensions 100X155
Property Description
Stunning fresh remodel of this Elmwood West 3 split bedrooms, 2 bath home, with open concept living and dining areas, sparkling all new kitchen with all new cabinetry and fixtures, bathrooms completely remodeled with new cabinetry and tile, home features a new inside laundry room, plus there is an additional laundry or storage room attached to the 2 car detached garage, plus a separate storage building, all on a large corner lot. A Must See!
Location
State TX
County Taylor
Direction Pioneer to Richmond to Westridge
Rooms
Dining Room 2
Interior
Interior Features Cable TV Available, High Speed Internet Available, Pantry, Walk-In Closet(s)
Heating Central, Fireplace(s), Natural Gas, Other
Cooling Ceiling Fan(s), Central Air, Electric, Other
Flooring Carpet, Laminate, Tile
Fireplaces Number 1
Fireplaces Type Brick, Living Room, Wood Burning
Appliance Dishwasher, Disposal, Gas Range, Microwave, Plumbed for Ice Maker, Tankless Water Heater
Heat Source Central, Fireplace(s), Natural Gas, Other
Laundry Electric Dryer Hookup, Utility Room, Full Size W/D Area, Washer Hookup
Exterior
Exterior Feature Storage
Garage Spaces 2.0
Fence Chain Link
Utilities Available Alley, Cable Available, City Sewer, City Water, Curbs, Electricity Available, Individual Gas Meter, Individual Water Meter, Master Water Meter, MUD Water, Natural Gas Available, Sidewalk
Roof Type Composition
Parking Type 2-Car Single Doors, Garage Faces Side, Workshop in Garage
Garage Yes
Building
Lot Description Corner Lot, Few Trees
Story One
Foundation Slab
Structure Type Wood
Schools
Elementary Schools Bonham
Middle Schools Craig
High Schools Abilene
School District Abilene Isd
Others
Ownership Roel Ramos Sr. and Geneva Ramos
Acceptable Financing Cash, Conventional, FHA, VA Loan
Listing Terms Cash, Conventional, FHA, VA Loan
Financing Conventional
Special Listing Condition Survey Available
Read Less Info
Want to know what your home might be worth? Contact us for a FREE valuation!

Our team is ready to help you sell your home for the highest possible price ASAP

©2024 North Texas Real Estate Information Systems.
Bought with Lindsay Wilson • Berkshire Hathaway HS Stovall
GET MORE INFORMATION

Realtor/ Real Estate Consultant | License ID: 777336
+1(817) 881-1033 | farren@realtorindfw.com






