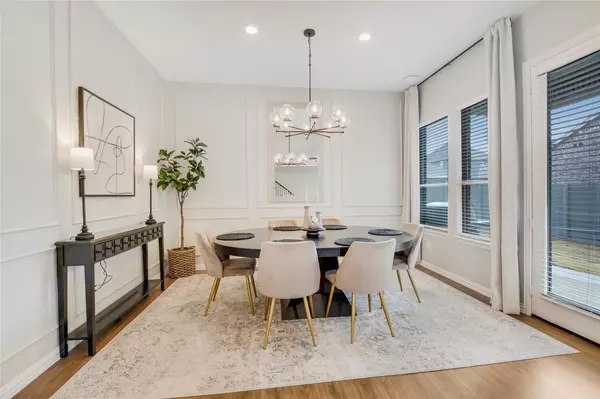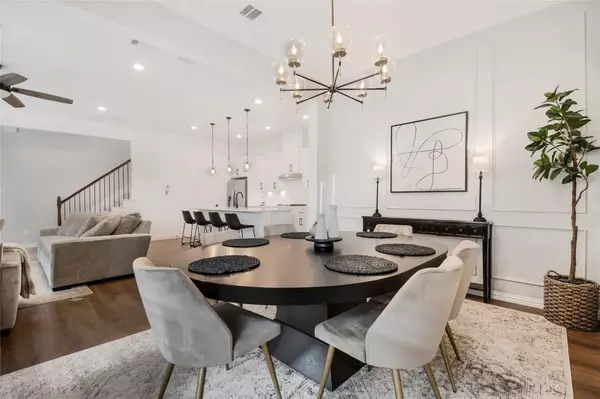$480,000
For more information regarding the value of a property, please contact us for a free consultation.
3 Beds
3 Baths
2,048 SqFt
SOLD DATE : 02/28/2023
Key Details
Property Type Single Family Home
Sub Type Single Family Residence
Listing Status Sold
Purchase Type For Sale
Square Footage 2,048 sqft
Price per Sqft $234
Subdivision Station Ph 1
MLS Listing ID 20223705
Sold Date 02/28/23
Style Traditional
Bedrooms 3
Full Baths 2
Half Baths 1
HOA Fees $100/ann
HOA Y/N Mandatory
Year Built 2021
Annual Tax Amount $10,372
Lot Size 4,660 Sqft
Acres 0.107
Property Description
If you are looking for a gorgeous new 3 bedroom home with lots of amenities surrounding you, then you will definitely want to come see this home. Just completed November 2021 and owners that have taken great pride and care in their home provide you a home that is in impeccable condition. Located in The Station with shops and restaurants nearby making it an easy walking community to enjoy. The front porch of this home looks right out over the community park, playground and activity center. Sit on the front porch and watch your kids play or walk out and enjoy some of the parks gaming amenities like ping pong or corn hole. The interior of the home has been updated with various decorative and convenience items to make your time at home even more enjoyable. There are smart home features along with speakers in the ceiling for surround sound in the living room currently being operated by a SONOS system. Easy drive to many areas just minutes from PGBT 190.
Location
State TX
County Dallas
Community Curbs, Jogging Path/Bike Path, Park, Playground, Restaurant, Sidewalks
Direction North on Merritt from 190, Left on Grand, Left on Whistle
Rooms
Dining Room 1
Interior
Interior Features Chandelier, Decorative Lighting, Double Vanity, Flat Screen Wiring, High Speed Internet Available, Kitchen Island, Open Floorplan, Pantry, Smart Home System, Sound System Wiring, Walk-In Closet(s), Wired for Data
Heating Central, ENERGY STAR Qualified Equipment, Fireplace(s), Natural Gas
Cooling Ceiling Fan(s), Central Air, Electric, ENERGY STAR Qualified Equipment, Gas
Flooring Carpet, Ceramic Tile, Luxury Vinyl Plank
Fireplaces Number 1
Fireplaces Type Electric, Gas, Gas Logs, Living Room
Equipment Home Theater, Irrigation Equipment
Appliance Dishwasher, Disposal, Electric Oven, Gas Cooktop, Microwave, Convection Oven, Plumbed For Gas in Kitchen, Vented Exhaust Fan
Heat Source Central, ENERGY STAR Qualified Equipment, Fireplace(s), Natural Gas
Laundry Electric Dryer Hookup, Utility Room, Full Size W/D Area, Washer Hookup
Exterior
Exterior Feature Covered Patio/Porch, Rain Gutters, Lighting, Private Yard
Garage Spaces 2.0
Fence Back Yard, Fenced, Full, Gate, Privacy, Wood
Community Features Curbs, Jogging Path/Bike Path, Park, Playground, Restaurant, Sidewalks
Utilities Available All Weather Road, Alley, Asphalt, Cable Available, City Sewer, City Water, Concrete, Electricity Available, Individual Gas Meter, Individual Water Meter, Natural Gas Available, Phone Available, Sidewalk, Underground Utilities
Roof Type Composition
Parking Type 2-Car Single Doors, Alley Access, Concrete, Driveway, Garage, Garage Door Opener, Garage Faces Rear, Kitchen Level, Lighted
Garage Yes
Building
Lot Description Adjacent to Greenbelt, Few Trees, Interior Lot, Landscaped, Lrg. Backyard Grass, Park View, Sprinkler System, Subdivision
Story Two
Foundation Slab
Structure Type Brick,Fiber Cement
Schools
Elementary Schools Choice Of School
Middle Schools Choice Of School
High Schools Choice Of School
School District Garland Isd
Others
Ownership Abbott
Acceptable Financing Assumable, Cash, Conventional, FHA, VA Loan
Listing Terms Assumable, Cash, Conventional, FHA, VA Loan
Financing Conventional
Special Listing Condition Survey Available, Verify Tax Exemptions
Read Less Info
Want to know what your home might be worth? Contact us for a FREE valuation!

Our team is ready to help you sell your home for the highest possible price ASAP

©2024 North Texas Real Estate Information Systems.
Bought with John Weber • Compass RE Texas, LLC.
GET MORE INFORMATION

Realtor/ Real Estate Consultant | License ID: 777336
+1(817) 881-1033 | farren@realtorindfw.com






