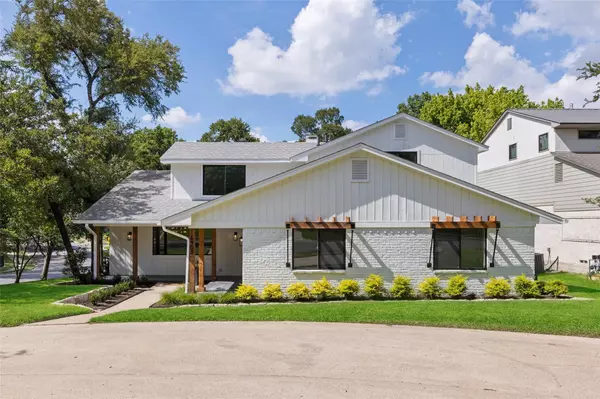$1,449,900
For more information regarding the value of a property, please contact us for a free consultation.
5 Beds
3 Baths
3,409 SqFt
SOLD DATE : 02/28/2023
Key Details
Property Type Single Family Home
Sub Type Single Family Residence
Listing Status Sold
Purchase Type For Sale
Square Footage 3,409 sqft
Price per Sqft $425
Subdivision Westlake Park
MLS Listing ID 20148942
Sold Date 02/28/23
Style Modern Farmhouse
Bedrooms 5
Full Baths 3
HOA Y/N None
Year Built 1967
Annual Tax Amount $20,963
Lot Size 0.294 Acres
Acres 0.294
Property Description
Completely Restored in 2022 steps from awarded Lakewood Elementary aesthetic appeal everywhere! Enter modern glass panel front door to open floor plan, Formal Dining, extensive beamed ceilings, wood floors, decorative lighting, designer tiles, wood stairs & oversized windows. Family boasts fireplace w broad hearth, custom built-in cabinets, storage & display shelves. Sunroom w considerable skylight & glass doors to backyard. Heart of home is Chef's Kitchen w broad island, THOR appliances, ZEPHYR beverage cooler, farmhouse sink, pot filler, gas cooktop, double ovens, glass front cabinets, display shelves, walk-in Pantry & Breakfast Nook w bay window & bumped-out window seat. Master ensuite boasts oversized glass shower, soaking tub, marble, brass hardware, recessed doors, large walk-in closet. Iron balusters & skylight on stairs to 2 Bedrooms w Jack & Jill, Bonus Room, custom built-ins & more. Storage under stairs, side-entry garage, sweeping driveway, far-reaching deck on a creek lot.
Location
State TX
County Dallas
Direction E. Mockingbird to Williamson Rd; South on Williamson Rd. to Sperry St; Right on Sperry St. to Wendover Rd., Left on Wendover Rd. to Wabash Circle; Property on Corner
Rooms
Dining Room 2
Interior
Interior Features Built-in Features, Cable TV Available, Decorative Lighting, Double Vanity, Eat-in Kitchen, Flat Screen Wiring, High Speed Internet Available, Kitchen Island, Natural Woodwork, Open Floorplan, Pantry, Vaulted Ceiling(s), Walk-In Closet(s)
Heating Central, Fireplace(s), Natural Gas, Zoned
Cooling Ceiling Fan(s), Central Air, Electric, Zoned
Flooring Carpet, Hardwood, Marble, Tile, Wood
Fireplaces Number 1
Fireplaces Type Brick, Family Room, Wood Burning
Appliance Built-in Gas Range, Commercial Grade Range, Commercial Grade Vent, Dishwasher, Disposal, Gas Cooktop, Gas Oven, Gas Water Heater, Microwave, Double Oven, Plumbed For Gas in Kitchen, Refrigerator
Heat Source Central, Fireplace(s), Natural Gas, Zoned
Laundry Electric Dryer Hookup, Utility Room, Full Size W/D Area, Washer Hookup
Exterior
Exterior Feature Covered Patio/Porch, Rain Gutters, Private Yard
Garage Spaces 2.0
Fence Back Yard, Fenced, Wood, Wrought Iron
Utilities Available Cable Available, City Sewer, City Water, Concrete, Curbs, Electricity Available, Individual Gas Meter, Sidewalk
Waterfront 1
Waterfront Description Creek,Retaining Wall – Wood
Roof Type Shingle
Parking Type 2-Car Single Doors, Circular Driveway, Garage, Garage Door Opener
Garage Yes
Building
Lot Description Corner Lot, Irregular Lot, Landscaped, Many Trees, Sprinkler System, Subdivision, Water/Lake View
Story Two
Foundation Pillar/Post/Pier
Structure Type Brick
Schools
School District Dallas Isd
Others
Restrictions No Known Restriction(s)
Acceptable Financing Cash, Conventional, Other
Listing Terms Cash, Conventional, Other
Financing Cash
Read Less Info
Want to know what your home might be worth? Contact us for a FREE valuation!

Our team is ready to help you sell your home for the highest possible price ASAP

©2024 North Texas Real Estate Information Systems.
Bought with Christi Weinstein • Halo Group Realty, LLC
GET MORE INFORMATION

Realtor/ Real Estate Consultant | License ID: 777336
+1(817) 881-1033 | farren@realtorindfw.com






