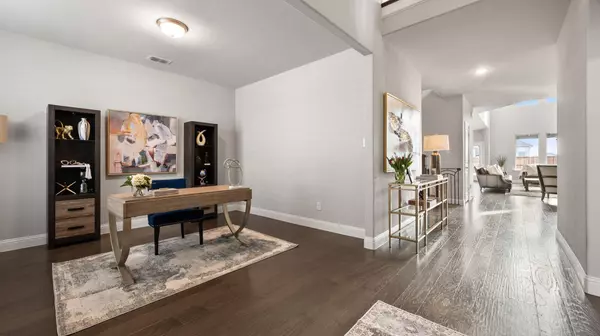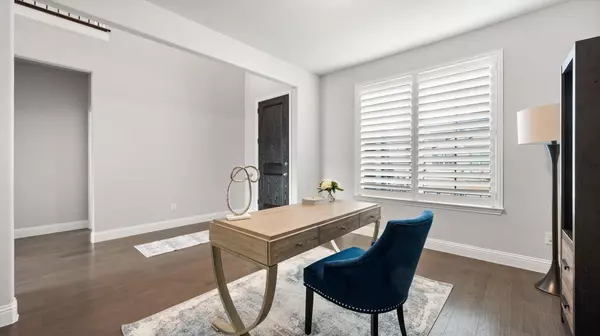$750,000
For more information regarding the value of a property, please contact us for a free consultation.
5 Beds
6 Baths
3,692 SqFt
SOLD DATE : 02/28/2023
Key Details
Property Type Single Family Home
Sub Type Single Family Residence
Listing Status Sold
Purchase Type For Sale
Square Footage 3,692 sqft
Price per Sqft $203
Subdivision Canyon Falls Village
MLS Listing ID 20230537
Sold Date 02/28/23
Style Traditional
Bedrooms 5
Full Baths 4
Half Baths 2
HOA Fees $217/qua
HOA Y/N Mandatory
Year Built 2019
Annual Tax Amount $16,859
Lot Size 9,957 Sqft
Acres 0.2286
Property Description
Nestled in the highly sought-after neighborhood of Canyon Falls and in Argyle ISD, this 5 bedroom beauty boasts tons of upgrades and many tech enhancements that will convey with the sale. You'll easily picture yourselves entertaining in this amazing floor plan and maybe even add a pool - the backyard is begging for it! Natural light floods the kitchen and living area, creating a warm and vibrant space for everyone to enjoy. Argyle South Elementary is up the street and miles of Greenbelt trails are just down the street for your enjoyment all year long.
Location
State TX
County Denton
Community Club House, Community Pool, Community Sprinkler, Curbs, Fishing, Greenbelt, Jogging Path/Bike Path, Lake, Park, Sidewalks
Direction North on 377. Left on Canyon Falls Pkwy. Right on Denton Creek. Left on Dolan Falls. Right on Cooper Creek. Left on Bull Creek to House.
Rooms
Dining Room 2
Interior
Interior Features Built-in Features, Built-in Wine Cooler, Cable TV Available, Decorative Lighting, Eat-in Kitchen, Flat Screen Wiring, High Speed Internet Available, Kitchen Island, Natural Woodwork, Open Floorplan, Pantry, Smart Home System, Sound System Wiring, Vaulted Ceiling(s), Walk-In Closet(s)
Heating Natural Gas
Cooling Electric
Flooring Carpet, Hardwood
Fireplaces Number 1
Fireplaces Type Brick, Family Room, Gas, Gas Logs, Living Room
Appliance Dishwasher, Disposal, Electric Oven, Gas Cooktop, Microwave, Vented Exhaust Fan
Heat Source Natural Gas
Laundry Electric Dryer Hookup, Utility Room, Full Size W/D Area, Washer Hookup
Exterior
Exterior Feature Covered Patio/Porch, Rain Gutters
Garage Spaces 2.0
Fence Wood
Community Features Club House, Community Pool, Community Sprinkler, Curbs, Fishing, Greenbelt, Jogging Path/Bike Path, Lake, Park, Sidewalks
Utilities Available Cable Available, Co-op Electric, Concrete, Curbs, Underground Utilities
Roof Type Composition
Parking Type 2-Car Double Doors, Electric Vehicle Charging Station(s), Garage Door Opener, Garage Faces Front, Inside Entrance
Garage Yes
Building
Lot Description Sprinkler System
Foundation Slab
Structure Type Brick
Schools
Elementary Schools Argyle South
School District Argyle Isd
Others
Ownership James Martin and Brittany Lewis
Acceptable Financing Cash, Conventional, Texas Vet, VA Loan
Listing Terms Cash, Conventional, Texas Vet, VA Loan
Financing Conventional
Read Less Info
Want to know what your home might be worth? Contact us for a FREE valuation!

Our team is ready to help you sell your home for the highest possible price ASAP

©2024 North Texas Real Estate Information Systems.
Bought with Non-Mls Member • NON MLS
GET MORE INFORMATION

Realtor/ Real Estate Consultant | License ID: 777336
+1(817) 881-1033 | farren@realtorindfw.com






