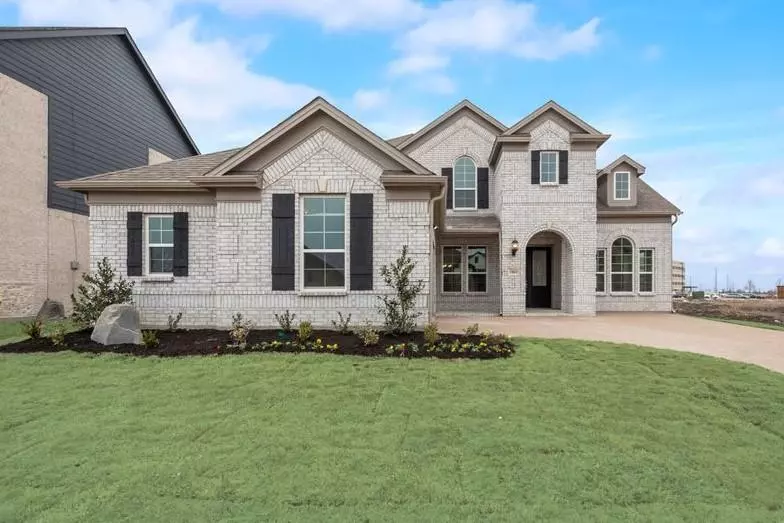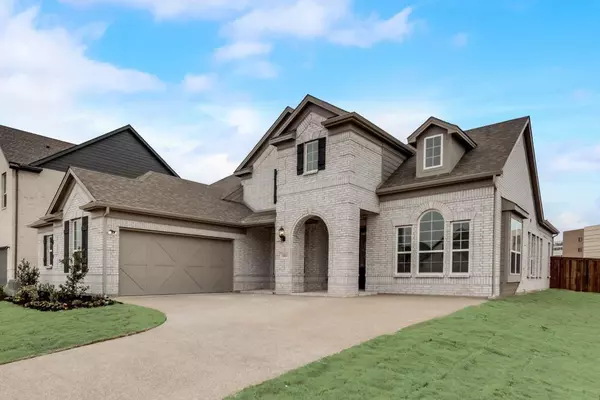$762,478
For more information regarding the value of a property, please contact us for a free consultation.
4 Beds
3 Baths
3,298 SqFt
SOLD DATE : 02/28/2023
Key Details
Property Type Single Family Home
Sub Type Single Family Residence
Listing Status Sold
Purchase Type For Sale
Square Footage 3,298 sqft
Price per Sqft $231
Subdivision South Pointe
MLS Listing ID 20239083
Sold Date 02/28/23
Style Modern Farmhouse
Bedrooms 4
Full Baths 3
HOA Fees $37/ann
HOA Y/N Mandatory
Year Built 2023
Lot Size 7,405 Sqft
Acres 0.17
Lot Dimensions 65x115
Property Description
New Grand Home MOVE IN READY w neighborhood pool, trails & greenbelt. Convenient location & east facing lot only 3 blocks to pool & park! Super popular floor plan with great drive up appeal showcasing double front doors! The open concept home has 2-story ceilings featuring a vaulted family room that allows in natural light & has a cast stone FP. Formal living & Dining. Gourmet Kitchen has huge island, Granite countertops, stainless steel appliances, gas cooktop, wood floors, & a breakfast bar. Large Primary Suite, located at back of home. Downstairs guest suite or private home office or nursery. Upstairs is ready for the kids with a game room, tech loft for homework zone and 2 bedrooms. Sprinkler & Security systems. Energy Star partner w R38, radiant barrier roof decking & 15 SEER for low energy bills
Location
State TX
County Johnson
Community Club House, Community Pool, Greenbelt, Jogging Path/Bike Path, Lake, Park, Playground, Sidewalks
Direction At the corner of Lone Star and Grandview behind Amenity Center & Swimming Pool
Rooms
Dining Room 2
Interior
Interior Features Cable TV Available, Cathedral Ceiling(s), Decorative Lighting, Flat Screen Wiring, High Speed Internet Available, Loft, Open Floorplan, Vaulted Ceiling(s)
Heating Central, Fireplace(s), Natural Gas, Zoned
Cooling Ceiling Fan(s), Central Air, Electric, Zoned
Flooring Carpet, Ceramic Tile, Wood
Fireplaces Number 1
Fireplaces Type Family Room, Gas Logs, Gas Starter, Stone
Appliance Dishwasher, Disposal, Electric Oven, Gas Cooktop, Microwave, Tankless Water Heater, Vented Exhaust Fan
Heat Source Central, Fireplace(s), Natural Gas, Zoned
Laundry Utility Room, Full Size W/D Area
Exterior
Exterior Feature Rain Gutters
Garage Spaces 2.0
Fence Wood
Community Features Club House, Community Pool, Greenbelt, Jogging Path/Bike Path, Lake, Park, Playground, Sidewalks
Utilities Available All Weather Road, City Sewer, City Water, Concrete, Curbs, Sidewalk, Underground Utilities
Roof Type Composition
Parking Type 2-Car Single Doors, Garage Door Opener, Garage Faces Side, Kitchen Level
Garage Yes
Building
Lot Description Landscaped, Sprinkler System, Subdivision
Story Two
Foundation Slab
Structure Type Brick
Schools
Elementary Schools Brenda Norwood
School District Mansfield Isd
Others
Restrictions Deed
Ownership Grand Homes Inc
Financing Conventional
Special Listing Condition Deed Restrictions
Read Less Info
Want to know what your home might be worth? Contact us for a FREE valuation!

Our team is ready to help you sell your home for the highest possible price ASAP

©2024 North Texas Real Estate Information Systems.
Bought with Non-Mls Member • NON MLS
GET MORE INFORMATION

Realtor/ Real Estate Consultant | License ID: 777336
+1(817) 881-1033 | farren@realtorindfw.com






