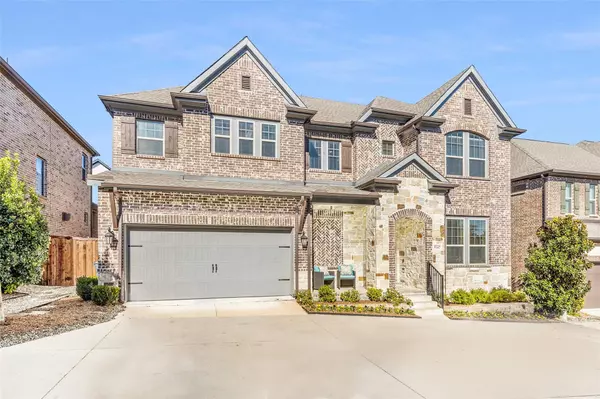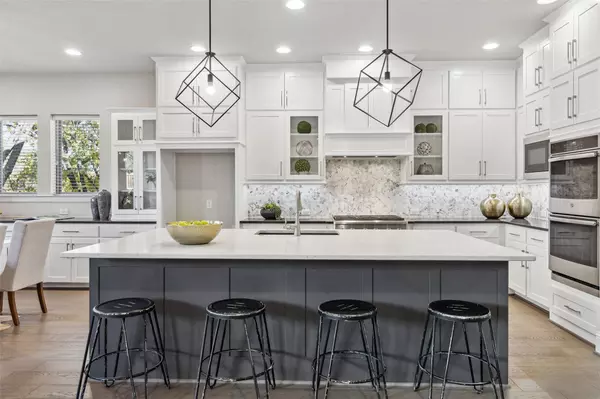$739,000
For more information regarding the value of a property, please contact us for a free consultation.
3 Beds
3 Baths
2,580 SqFt
SOLD DATE : 02/24/2023
Key Details
Property Type Single Family Home
Sub Type Single Family Residence
Listing Status Sold
Purchase Type For Sale
Square Footage 2,580 sqft
Price per Sqft $286
Subdivision Skillman Heights
MLS Listing ID 20214284
Sold Date 02/24/23
Style Traditional
Bedrooms 3
Full Baths 2
Half Baths 1
HOA Fees $141/ann
HOA Y/N Mandatory
Year Built 2018
Annual Tax Amount $20,285
Lot Size 4,530 Sqft
Acres 0.104
Lot Dimensions 58x78
Property Description
Nestled in a quiet cul-de-sac, this 2018 home has the perfect floorplan that shows like new! Wood flrs & high ceilings thru-out downstairs with separate Study (or Formal) w- French Drs for privacy. Invitingly open Liv Rm & Kitchen have walls of glass viewing delightful stone patio & landscaped yard. Kitch boasts qtz counters, marble splash, pantry, and top ss appliances incl gas cooktop. A lg center island w- bkft bar & pendant lighting is the ideal transition between kitch & liv room. The adjacent dining area adds more storage with a b-i buffet counter & glass front cabs. Retractable glass drs across the liv area bring the outdoors in. Upstairs offers a large Liv Rm #2 great for casual living and separates the Primary from the other 2 BRs. Giant Primary BR has sit area & luxurious bath w- dual sinks, soaking tub, frameless glass shower, and vast WIC. Extras include 3-car gar with storage closet, tankless water htr, sprinkler & security sys & welcoming front porch! Your home awaits!
Location
State TX
County Dallas
Direction From I-75 Central Expy, go east on Walnut Hill, turn left on Skillman, turn left on Rock Daisy. Rock Daisy is a quiet street of 17 homes - one way in and out.
Rooms
Dining Room 1
Interior
Interior Features Decorative Lighting, Double Vanity, Flat Screen Wiring, High Speed Internet Available, Kitchen Island, Open Floorplan, Pantry, Walk-In Closet(s)
Heating Central, Natural Gas, Zoned
Cooling Ceiling Fan(s), Central Air, Electric, Zoned
Flooring Carpet, Ceramic Tile, Wood
Appliance Dishwasher, Disposal, Gas Cooktop, Microwave, Convection Oven, Double Oven, Tankless Water Heater, Vented Exhaust Fan
Heat Source Central, Natural Gas, Zoned
Laundry Utility Room, Full Size W/D Area
Exterior
Exterior Feature Covered Patio/Porch, Rain Gutters, Private Yard
Garage Spaces 3.0
Fence Back Yard, Wood
Utilities Available City Sewer, City Water, Community Mailbox, Underground Utilities
Roof Type Composition
Parking Type Garage, Garage Door Opener, Garage Faces Front, Tandem
Garage Yes
Building
Lot Description Cul-De-Sac, Interior Lot, Landscaped, Sprinkler System, Zero Lot Line
Story Two
Foundation Slab
Structure Type Brick,Rock/Stone
Schools
Elementary Schools Merriman Park
School District Richardson Isd
Others
Ownership See Agent
Financing Conventional
Special Listing Condition Survey Available
Read Less Info
Want to know what your home might be worth? Contact us for a FREE valuation!

Our team is ready to help you sell your home for the highest possible price ASAP

©2024 North Texas Real Estate Information Systems.
Bought with Lauren Rockwell • Compass RE Texas, LLC
GET MORE INFORMATION

Realtor/ Real Estate Consultant | License ID: 777336
+1(817) 881-1033 | farren@realtorindfw.com






