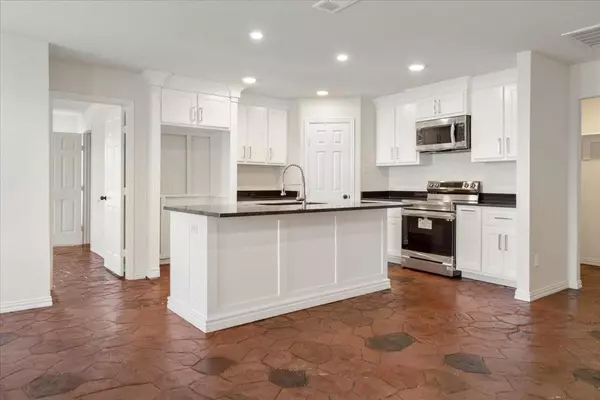$380,000
For more information regarding the value of a property, please contact us for a free consultation.
3 Beds
2 Baths
1,870 SqFt
SOLD DATE : 02/28/2023
Key Details
Property Type Single Family Home
Sub Type Single Family Residence
Listing Status Sold
Purchase Type For Sale
Square Footage 1,870 sqft
Price per Sqft $203
Subdivision Humboldt Trails Ph 2
MLS Listing ID 20235075
Sold Date 02/28/23
Style Traditional
Bedrooms 3
Full Baths 2
HOA Y/N None
Year Built 2023
Annual Tax Amount $710
Lot Size 1.590 Acres
Acres 1.59
Property Description
This new construction is perfectly situated on a 1.59 Acre lot. Plenty of room for your chickens, goats, and donkeys to help make this new construction your home. Durable, easy to clean custom stamped concrete floors flow throughout the home. The kitchen features new stainless steel appliances, ample counter space, breakfast bar, and a dine in kitchen. The open floor plan makes entertaining easy, and the electric fireplace in the living room is nice to cozy up next to on chilly days. The laundry room features full size washer and dryer hookups with a sink and storage cabinet. The split floor plan gives the master suite the privacy you need. The master bathroom features double sinks, a water closet, and a large walk-in closet.
Extra dirt in the backyard is available for the new owners to customize their own backyard oasis. The dishwasher has been ordered and will be installed prior to closing. Rods in closets will be installed prior to closing.
Location
State TX
County Hunt
Direction From 2736 turn onto 4109, home will be on the right. Look for a brick mail box right off of the road and sign in the front yard. Apple maps will tell you you've arrived a few feet before you have and google maps will take you too far.
Rooms
Dining Room 1
Interior
Interior Features Open Floorplan, Pantry, Walk-In Closet(s)
Heating Central, Electric
Cooling Central Air, Electric
Flooring Concrete
Fireplaces Number 1
Fireplaces Type Electric, Living Room
Appliance Dishwasher, Disposal, Electric Oven, Electric Range, Electric Water Heater, Microwave
Heat Source Central, Electric
Laundry Utility Room, Full Size W/D Area, Washer Hookup
Exterior
Exterior Feature Covered Patio/Porch
Garage Spaces 2.0
Utilities Available City Water, Septic
Roof Type Shingle
Parking Type 2-Car Single Doors, Garage Door Opener
Garage Yes
Building
Lot Description Acreage
Story One
Foundation Slab
Structure Type Brick
Schools
Elementary Schools Campbell
Middle Schools Campbell
High Schools Campbell
School District Campbell Isd
Others
Restrictions No Known Restriction(s)
Ownership Daniela Ochoa & Carlos Tavera Morales
Acceptable Financing Cash, Conventional, FHA, VA Loan
Listing Terms Cash, Conventional, FHA, VA Loan
Financing Cash
Special Listing Condition Survey Available
Read Less Info
Want to know what your home might be worth? Contact us for a FREE valuation!

Our team is ready to help you sell your home for the highest possible price ASAP

©2024 North Texas Real Estate Information Systems.
Bought with Sean Nance • eXp Realty LLC
GET MORE INFORMATION

Realtor/ Real Estate Consultant | License ID: 777336
+1(817) 881-1033 | farren@realtorindfw.com






