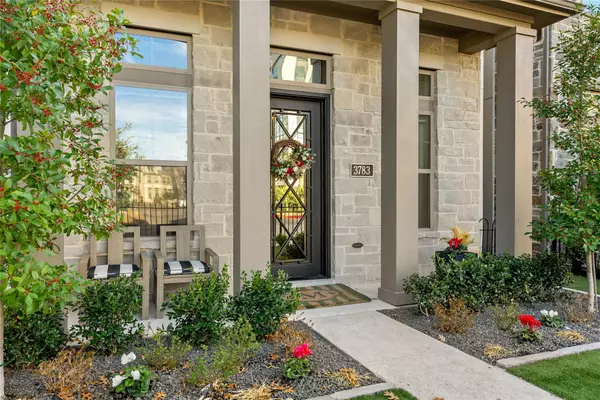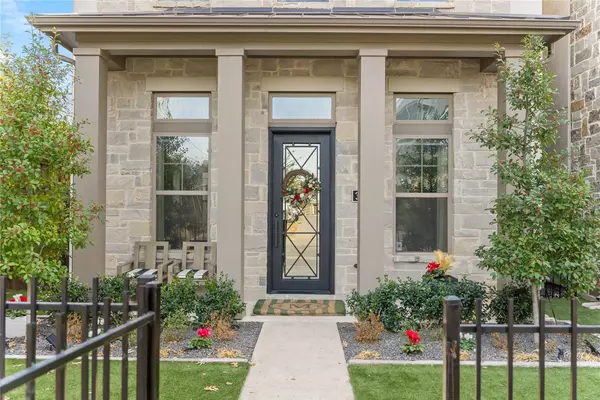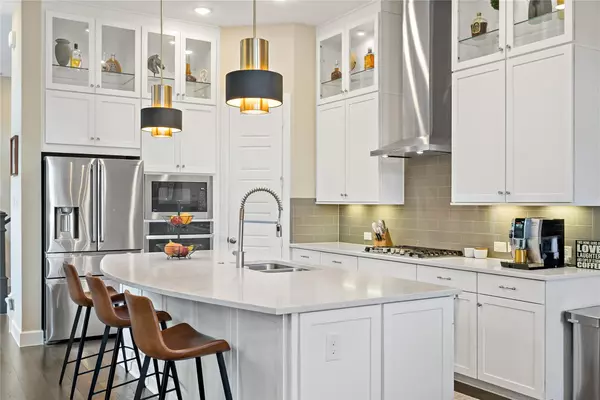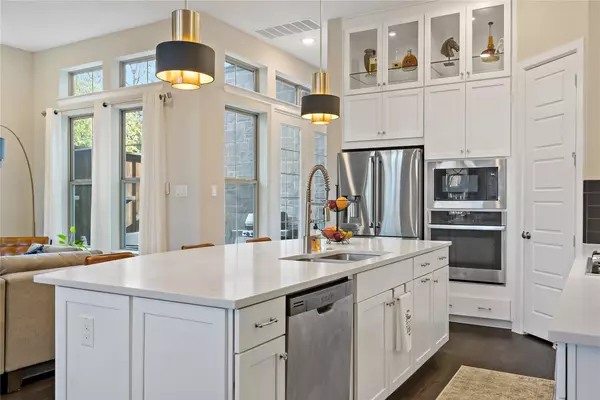$849,900
For more information regarding the value of a property, please contact us for a free consultation.
3 Beds
4 Baths
2,701 SqFt
SOLD DATE : 02/27/2023
Key Details
Property Type Single Family Home
Sub Type Single Family Residence
Listing Status Sold
Purchase Type For Sale
Square Footage 2,701 sqft
Price per Sqft $314
Subdivision Cityville #4
MLS Listing ID 20241381
Sold Date 02/27/23
Style Contemporary/Modern,Traditional
Bedrooms 3
Full Baths 2
Half Baths 2
HOA Fees $100/ann
HOA Y/N Mandatory
Year Built 2018
Annual Tax Amount $17,960
Lot Size 3,092 Sqft
Acres 0.071
Property Description
PRIME LOCATION w stunning curb appeal! Pet friendly artificial turf wraps around to first-floor patio, w board-on-board privacy fence, providing a secluded haven. The solid iron door + glass inlay welcomes you into the three-story floor plan, bathed in natural light! Optimized for space & functionality. This property boasts striking light fixtures, vaulted ceilings, & fine finishes throughout. Modern KTCH offers gas cooktop & SS appliances. MSTR is highlighted w natural light and features a spacious sitting area, luxury laminate flooring, en-suite BTH complete w walk-in frameless shower + soaking tub, complimented by a walk-through closet with direct access to the laundry room. The third floor has ample space for an office, game room, or media room, all leading to the tranquil rooftop patio, which includes an outdoor kitchen! Close to Highland Park Village, AT&T Center, Uptown, Downtown, DNT, & Love Field airport. Amenities include weekly yard maintenance, private pool & dog park.
Location
State TX
County Dallas
Community Community Pool, Other
Direction GPS. From Dallas North Tollway South and exit Lemmon Ave, left on Lemmon, right on Wheeler St. The home will be located 2 blocks down on the right at the intersection of Wheeler and Holland.
Rooms
Dining Room 2
Interior
Interior Features Cable TV Available, Decorative Lighting, Eat-in Kitchen, Kitchen Island, Multiple Staircases, Pantry, Walk-In Closet(s)
Heating Central
Cooling Ceiling Fan(s), Central Air
Flooring Carpet, Ceramic Tile, See Remarks, Wood
Appliance Dishwasher, Disposal, Electric Oven, Gas Cooktop, Microwave, Plumbed For Gas in Kitchen, Tankless Water Heater
Heat Source Central
Laundry Utility Room
Exterior
Exterior Feature Covered Deck, Covered Patio/Porch, Rain Gutters, Outdoor Grill
Garage Spaces 2.0
Fence Metal, Wood
Community Features Community Pool, Other
Utilities Available City Sewer, City Water, Community Mailbox, Concrete, Curbs, Sidewalk
Roof Type Composition
Parking Type Garage, Garage Door Opener, Garage Faces Rear
Garage Yes
Building
Lot Description Landscaped, Sprinkler System, Subdivision
Story Three Or More
Foundation Slab
Structure Type Rock/Stone,Stucco
Schools
Elementary Schools Maplelawn
School District Dallas Isd
Others
Ownership William McDonald & Duan McDonald
Financing Conventional
Read Less Info
Want to know what your home might be worth? Contact us for a FREE valuation!

Our team is ready to help you sell your home for the highest possible price ASAP

©2024 North Texas Real Estate Information Systems.
Bought with Paulette Greene • Ebby Halliday, REALTORS
GET MORE INFORMATION

Realtor/ Real Estate Consultant | License ID: 777336
+1(817) 881-1033 | farren@realtorindfw.com






