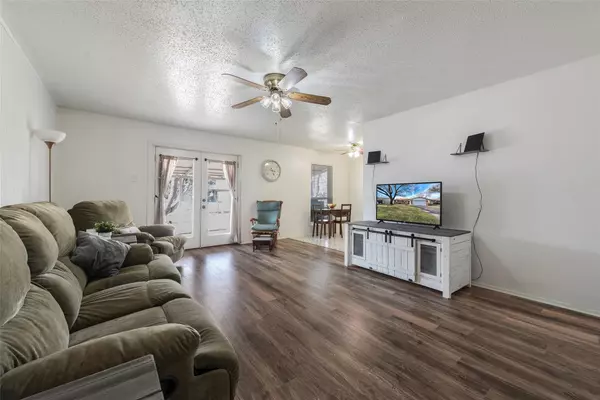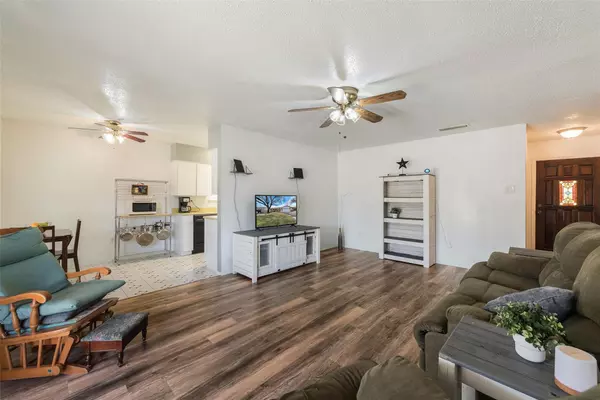$240,000
For more information regarding the value of a property, please contact us for a free consultation.
4 Beds
2 Baths
1,290 SqFt
SOLD DATE : 02/23/2023
Key Details
Property Type Single Family Home
Sub Type Single Family Residence
Listing Status Sold
Purchase Type For Sale
Square Footage 1,290 sqft
Price per Sqft $186
Subdivision Rutherford Park Estates
MLS Listing ID 20239855
Sold Date 02/23/23
Bedrooms 4
Full Baths 2
HOA Y/N None
Year Built 1972
Annual Tax Amount $4,745
Lot Size 7,187 Sqft
Acres 0.165
Property Description
Charming 1 story home in Rutherford Park Estates is loaded with over $55k in upgrades & updates that include LowE Windows, HVAC, LVP flooring in living rm & bdrms AND a complete replacement of the Electrical Panel & System that is up to current codes! Be sure to look at the full list of what’s been done. Home also features tons of natural light for the Kitchen & Living rm that comes from the French Doors which leads to the extended Covered Porch that overlooks the Oversized backyard that has Fig & Pecan Trees as well as Grape Vines! To add to this wonderful home, the refrigerator, washer and dryer are staying for the new owner! Additionally, there’s NO HOA, it’s within walking distance to Rutherford Elementary School & Community Center, minutes from shopping & restaurants, Hwy 635, Hwy 80, I-30 & I-20! All of this makes 1421 Virgie Joe Dr the perfect place to call YOUR home!
Location
State TX
County Dallas
Direction Option 1 ... I-635 S to W Bruton Rd, take W Cartwright Rd, lft on Pioneer, lft on Rutherford Dr and rt onto Virgie Joe Dr Option 2 ... US-80 E to T.C. Lupton Blvd, turn rt onto Hwy 352 W, lft on Sierra Dr, rt on Rutherford Dr and lft onto Virgie Joe Dr
Rooms
Dining Room 1
Interior
Interior Features Cable TV Available, Eat-in Kitchen, High Speed Internet Available, Pantry
Heating Electric
Cooling Electric
Flooring Laminate, Luxury Vinyl Plank
Appliance Dishwasher, Disposal, Electric Cooktop, Electric Oven, Electric Range, Refrigerator
Heat Source Electric
Laundry Electric Dryer Hookup, In Garage, Washer Hookup
Exterior
Exterior Feature Covered Patio/Porch, Rain Gutters
Garage Spaces 2.0
Fence Chain Link
Utilities Available City Sewer, City Water, Individual Gas Meter, Individual Water Meter, Sidewalk
Roof Type Composition
Parking Type 2-Car Single Doors
Garage Yes
Building
Lot Description Corner Lot, Greenbelt
Story One
Foundation Slab
Structure Type Aluminum Siding,Block
Schools
Elementary Schools Rutherford
Middle Schools Agnew
High Schools Mesquite
School District Mesquite Isd
Others
Ownership see listing agent
Acceptable Financing Cash, Conventional, FHA, VA Loan
Listing Terms Cash, Conventional, FHA, VA Loan
Financing Conventional
Read Less Info
Want to know what your home might be worth? Contact us for a FREE valuation!

Our team is ready to help you sell your home for the highest possible price ASAP

©2024 North Texas Real Estate Information Systems.
Bought with Sally Briseno • Sixteen100 Realty, LLC
GET MORE INFORMATION

Realtor/ Real Estate Consultant | License ID: 777336
+1(817) 881-1033 | farren@realtorindfw.com






