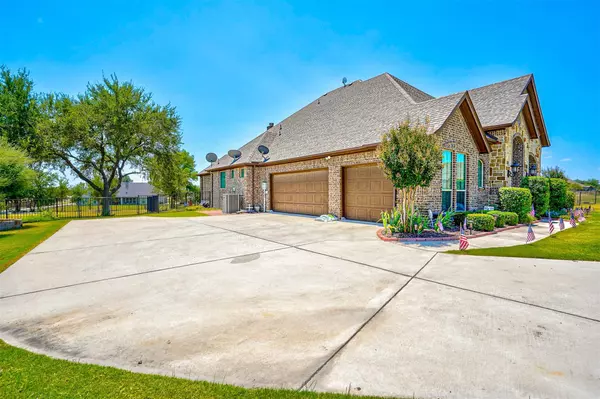$569,000
For more information regarding the value of a property, please contact us for a free consultation.
5 Beds
3 Baths
2,908 SqFt
SOLD DATE : 02/24/2023
Key Details
Property Type Single Family Home
Sub Type Single Family Residence
Listing Status Sold
Purchase Type For Sale
Square Footage 2,908 sqft
Price per Sqft $195
Subdivision Mustang Pointe
MLS Listing ID 20096626
Sold Date 02/24/23
Style Ranch,Traditional
Bedrooms 5
Full Baths 2
Half Baths 1
HOA Fees $41/ann
HOA Y/N Mandatory
Year Built 2012
Annual Tax Amount $7,371
Lot Size 1.090 Acres
Acres 1.09
Property Description
Gorgeous, sprawling ranch style home on 1.08 acres in quiet Mustang Pointe on a cul-de-sac! Don't miss this opportunity to experience country living at it's finest! Home exterior boasts beautiful brick & stone with landscaped exterior, raised stone flowerbeds, and sprinkler system. Enjoy stunning sunset views from the extended patio! Interior features spacious open concept living & dining, gas log fireplace, high tray ceilings, radiant barrier, and so much more! The kitchen will bring out the chef in you with the induction cook top, convection oven, granite counters, island, high breakfast bar, pantry, and tons of storage space. Retreat to the HUGE master suite with plenty of room for you to create your sanctuary with large walk in closet, garden tub, separate shower, and dual sinks. 4th bedroom with half bath is currently being used as a large office. Front sitting area has a closet and can be used as a 5th potential bedroom. Minutes from Benbrook Lake & Chisolm Trail. Don't miss out!
Location
State TX
County Tarrant
Direction From I-20W. Take exit 432B for Chisholm Trail Parkway. Take the exit toward Crowley Plover Rd. Turn right onto Crowley Plover Rd. Turn right onto Winscott Plover Rd. Slight left to stay on Winscott Plover Rd. Turn left onto Mustang Wells Dr. Turn right onto Bear Trail.
Rooms
Dining Room 1
Interior
Interior Features Cable TV Available, Chandelier, Decorative Lighting, Double Vanity, Granite Counters, High Speed Internet Available, Kitchen Island, Open Floorplan, Pantry, Walk-In Closet(s)
Heating Central, Electric, Fireplace(s), Heat Pump, Propane, Other
Cooling Ceiling Fan(s), Central Air, Electric, Heat Pump
Flooring Carpet, Ceramic Tile, Hardwood
Fireplaces Number 1
Fireplaces Type Brick, Gas, Gas Logs, Living Room, Propane
Equipment DC Well Pump
Appliance Dishwasher, Disposal, Electric Cooktop, Electric Oven, Electric Water Heater, Microwave, Convection Oven, Plumbed for Ice Maker, Refrigerator, Vented Exhaust Fan, Water Filter, Water Purifier, Water Softener
Heat Source Central, Electric, Fireplace(s), Heat Pump, Propane, Other
Laundry Electric Dryer Hookup, Utility Room, Full Size W/D Area, Washer Hookup
Exterior
Exterior Feature Covered Patio/Porch, Dog Run, Rain Gutters
Garage Spaces 3.0
Fence Split Rail, Wrought Iron
Utilities Available Aerobic Septic, All Weather Road, Asphalt, Concrete, Curbs, Outside City Limits, Propane, Septic, Unincorporated, Well
Roof Type Composition
Garage Yes
Building
Lot Description Acreage, Cul-De-Sac, Few Trees, Interior Lot, Landscaped, Lrg. Backyard Grass, Sprinkler System, Subdivision
Story One
Foundation Slab
Structure Type Brick,Rock/Stone
Schools
School District Fort Worth Isd
Others
Restrictions Architectural,Building,No Livestock
Ownership See Transaction Desk
Acceptable Financing Cash, Conventional, FHA, VA Loan
Listing Terms Cash, Conventional, FHA, VA Loan
Financing Cash
Read Less Info
Want to know what your home might be worth? Contact us for a FREE valuation!

Our team is ready to help you sell your home for the highest possible price ASAP

©2024 North Texas Real Estate Information Systems.
Bought with Cindy Trimble • Century 21 Mike Bowman, Inc.
GET MORE INFORMATION
Realtor/ Real Estate Consultant | License ID: 777336
+1(817) 881-1033 | farren@realtorindfw.com






