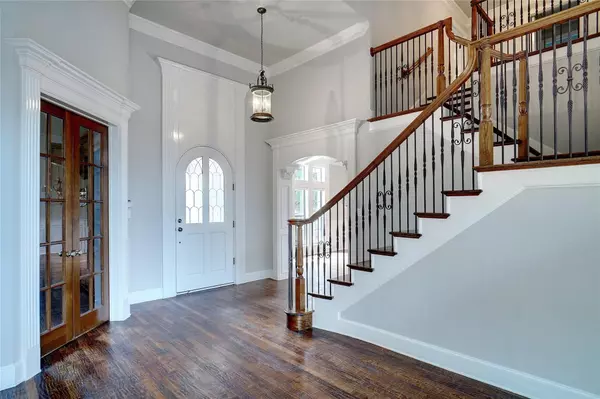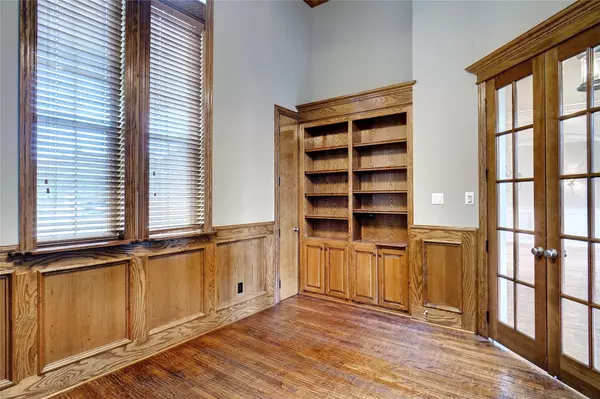$1,150,000
For more information regarding the value of a property, please contact us for a free consultation.
4 Beds
4 Baths
4,470 SqFt
SOLD DATE : 02/21/2023
Key Details
Property Type Single Family Home
Sub Type Single Family Residence
Listing Status Sold
Purchase Type For Sale
Square Footage 4,470 sqft
Price per Sqft $257
Subdivision Remington Park Add
MLS Listing ID 20257286
Sold Date 02/21/23
Style Traditional
Bedrooms 4
Full Baths 4
HOA Fees $92/ann
HOA Y/N Mandatory
Year Built 2003
Annual Tax Amount $16,129
Lot Size 0.346 Acres
Acres 0.346
Lot Dimensions 126x131x111x160
Property Description
Freshly painted interior, kitchen & family room cabinetry, open floorplan, hardwood floors, multiple living areas, private office, all bedrooms are private & storage throughout! Gorgeous custom 2 story home in renowned Remington Park. Gourmet kitchen has SS appl, 5 burner gas cooktop, double oven, custom cabinetry, granite counters, butler's pantry, prep island & extensive WI pantry. Family room open to kitchen & breakfast with outdoor courtyard views, gas fireplace & built-in cabinetry. Primary suite has patio access & luxurious soaking tub, separate shower, vanities & huge WI closet with vanity space. Upstairs has 2 guest bedrooms, 2 full baths, extra living or would make a great 5th bedrooms with attic finished out for walk-in closet & large game room space. Enjoy attached workshop with electric. 26 window glass panes replaced Sept 2022. Near Hwy 114, 26 & Grapevine-Colleyville ISD, shops & dining! Remington Park has community pool, playground, ponds, greenbelt & tennis courts!
Location
State TX
County Tarrant
Direction Going north on Precinct Line Rd then right on LD Lockett Rd going west to left on Chestnut Bend down to where street curves to the left, house is in culdesac corner on your right.
Rooms
Dining Room 2
Interior
Interior Features Built-in Features, Cable TV Available, Decorative Lighting, Granite Counters, High Speed Internet Available, Kitchen Island, Multiple Staircases, Open Floorplan, Walk-In Closet(s)
Heating Central, Natural Gas
Cooling Ceiling Fan(s), Central Air, Electric
Flooring Carpet, Ceramic Tile, Hardwood
Fireplaces Number 3
Fireplaces Type Brick, Decorative, Family Room, Gas Starter, Living Room, Outside, Wood Burning
Appliance Dishwasher, Disposal
Heat Source Central, Natural Gas
Exterior
Exterior Feature Covered Patio/Porch, Rain Gutters, Lighting, Storage
Garage Spaces 4.0
Fence Wood
Utilities Available Cable Available, City Sewer, City Water, Concrete, Curbs, Sidewalk, Underground Utilities
Roof Type Composition
Parking Type 2-Car Double Doors, Driveway, Garage Door Opener, Garage Faces Side
Garage Yes
Building
Lot Description Corner Lot, Few Trees, Landscaped, Sprinkler System, Subdivision
Story Two
Foundation Slab
Structure Type Brick
Schools
Elementary Schools Colleyville
School District Grapevine-Colleyville Isd
Others
Ownership The Eden Road Trust
Acceptable Financing Cash, Conventional
Listing Terms Cash, Conventional
Financing Conventional
Read Less Info
Want to know what your home might be worth? Contact us for a FREE valuation!

Our team is ready to help you sell your home for the highest possible price ASAP

©2024 North Texas Real Estate Information Systems.
Bought with Lori Jones • Keller Williams DFW Preferred
GET MORE INFORMATION

Realtor/ Real Estate Consultant | License ID: 777336
+1(817) 881-1033 | farren@realtorindfw.com






