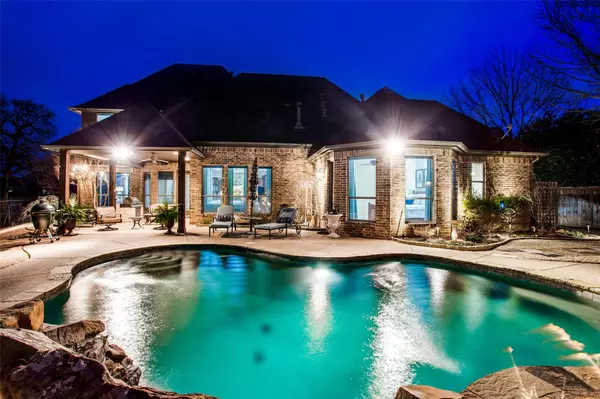$775,000
For more information regarding the value of a property, please contact us for a free consultation.
4 Beds
3 Baths
3,704 SqFt
SOLD DATE : 02/21/2023
Key Details
Property Type Single Family Home
Sub Type Single Family Residence
Listing Status Sold
Purchase Type For Sale
Square Footage 3,704 sqft
Price per Sqft $209
Subdivision Grace Meadows
MLS Listing ID 20240779
Sold Date 02/21/23
Bedrooms 4
Full Baths 3
HOA Fees $29/ann
HOA Y/N Mandatory
Year Built 2004
Annual Tax Amount $12,674
Lot Size 0.275 Acres
Acres 0.275
Property Description
**MULTIPLE OFFER DEADLINE 11:00am TUESDAY JAN 24th**FABULOUS CUSTOM HOME NESTLED ON A PRIVATE CUL DE SAC LOT, POND & PASTURE VIEWS, HEAVILY TREED ACREAGE & WALKING TRAILS! Step inside this IMMACULATE ORIGINAL OWNER HOME, impeccable wood detailing, abundance of natural light, gorgeous views of the private & peaceful outdoor oasis w pool, covered patio & balcony access! OPEN CONCEPT LIVING-KITCHEN showcases the tranquil backyard oasis w floor to ceiling windows & french doors opening to the covered outdoor living w built in grill. Downstairs features primary & guest suites, home office, dining, butler's pantry & wine room, mud room, laundry. The Primary suite offers backyard views & patio access, spa like ensuite, large walk in closet. Upstairs has a balcony overlooking the backyard oasis, 2 additional bedrooms, media, flex-game.
Professional architectural landscape-lighting design completed 2021. This home is located on a one-way in one-way street in a neighborhood of only 30 homes!
Location
State TX
County Tarrant
Direction Conveniently located from Highway 183 Precinct Line Rd. North, west-left onto Kirk Lane, north-right onto Grace Dr. to Grace Ct. house is nestled privately in cul de sac next to farmland pasture & ponds views, creek with treed acreage and walking trail. Neighborhood street is one way in one way out.
Rooms
Dining Room 2
Interior
Interior Features Built-in Features, Cable TV Available, Decorative Lighting, High Speed Internet Available, Kitchen Island, Open Floorplan, Pantry, Walk-In Closet(s)
Heating Central, Fireplace(s), Natural Gas, Zoned
Cooling Ceiling Fan(s), Central Air, Zoned
Flooring Carpet, Hardwood, Tile
Fireplaces Number 1
Fireplaces Type Brick, Family Room, Gas Logs, Glass Doors, Raised Hearth, Stone
Equipment Home Theater, TV Antenna
Appliance Dishwasher, Disposal, Electric Oven, Gas Cooktop, Gas Water Heater, Microwave, Double Oven, Plumbed For Gas in Kitchen
Heat Source Central, Fireplace(s), Natural Gas, Zoned
Laundry Electric Dryer Hookup, Utility Room, Full Size W/D Area, Washer Hookup
Exterior
Exterior Feature Balcony, Courtyard, Covered Patio/Porch, Rain Gutters, Lighting, Outdoor Grill, Private Yard
Garage Spaces 3.0
Fence Back Yard, Metal
Utilities Available Cable Available, City Sewer, City Water, Sidewalk
Roof Type Shingle
Parking Type 2-Car Single Doors, Driveway, Garage, Garage Door Opener, Garage Faces Front, Garage Faces Side
Garage Yes
Private Pool 1
Building
Lot Description Adjacent to Greenbelt, Cul-De-Sac, Landscaped, Sprinkler System, Subdivision, Water/Lake View
Story Two
Foundation Slab
Structure Type Brick,Rock/Stone
Schools
Elementary Schools Porter
School District Birdville Isd
Others
Ownership Hardcastle Trust
Financing Conventional
Special Listing Condition Survey Available
Read Less Info
Want to know what your home might be worth? Contact us for a FREE valuation!

Our team is ready to help you sell your home for the highest possible price ASAP

©2024 North Texas Real Estate Information Systems.
Bought with Tammy Gill • JPAR Southlake
GET MORE INFORMATION

Realtor/ Real Estate Consultant | License ID: 777336
+1(817) 881-1033 | farren@realtorindfw.com






