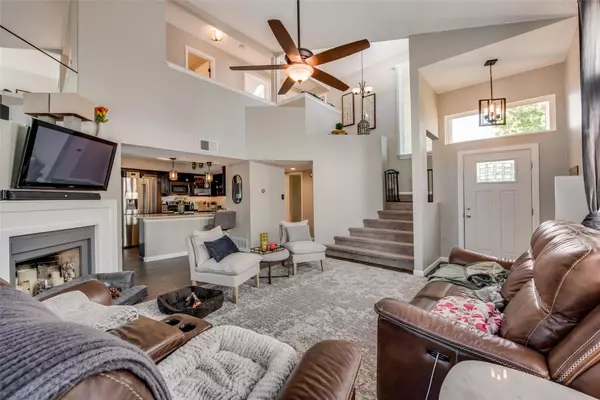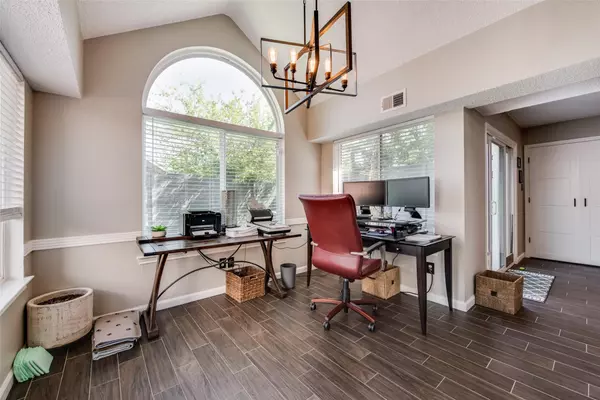$375,000
For more information regarding the value of a property, please contact us for a free consultation.
3 Beds
3 Baths
1,562 SqFt
SOLD DATE : 01/26/2023
Key Details
Property Type Single Family Home
Sub Type Single Family Residence
Listing Status Sold
Purchase Type For Sale
Square Footage 1,562 sqft
Price per Sqft $240
Subdivision Indian Oaks Add Sec 2
MLS Listing ID 20159042
Sold Date 01/26/23
Style Traditional
Bedrooms 3
Full Baths 2
Half Baths 1
HOA Y/N None
Year Built 1986
Annual Tax Amount $4,830
Lot Size 4,007 Sqft
Acres 0.092
Property Description
This beautiful and stylish three-bedroom, 2.5-bathroom home is located in Lewisville. The open floor plan with high ceilings creates this property's spacious feel. Updated and freshly styled with modern furnishings, the home has wood look tile floors, stainless steel appliances, and granite countertops. This lovely home features high ceilings in the owner's suite, double sinks in the master bathroom, beautiful staircase overlooking the living area. The main floor also includes a hall bath and laundry room conveniently located by two car garage entrance. Upstairs you will find all three bedrooms & full bath to be enjoyed by future homeowners!
Location
State TX
County Denton
Direction Use GPS
Rooms
Dining Room 1
Interior
Interior Features Cable TV Available, Decorative Lighting, Granite Counters, High Speed Internet Available, Pantry, Smart Home System, Walk-In Closet(s)
Heating Central
Cooling Central Air
Flooring Carpet, Tile
Fireplaces Number 1
Fireplaces Type Decorative, Living Room
Appliance Dishwasher, Disposal, Electric Range
Heat Source Central
Laundry Electric Dryer Hookup, Utility Room, Full Size W/D Area, Washer Hookup
Exterior
Garage Spaces 2.0
Fence Wood
Utilities Available City Sewer, City Water, Individual Gas Meter
Roof Type Composition
Parking Type 2-Car Double Doors, Garage Faces Front
Garage Yes
Building
Lot Description Interior Lot
Story Two
Foundation Slab
Structure Type Brick
Schools
School District Lewisville Isd
Others
Restrictions No Known Restriction(s)
Ownership Oliver
Acceptable Financing Cash, Conventional, FHA, VA Loan
Listing Terms Cash, Conventional, FHA, VA Loan
Financing Conventional
Read Less Info
Want to know what your home might be worth? Contact us for a FREE valuation!

Our team is ready to help you sell your home for the highest possible price ASAP

©2024 North Texas Real Estate Information Systems.
Bought with Kurt Buehler • Keller Williams Realty-FM
GET MORE INFORMATION

Realtor/ Real Estate Consultant | License ID: 777336
+1(817) 881-1033 | farren@realtorindfw.com






