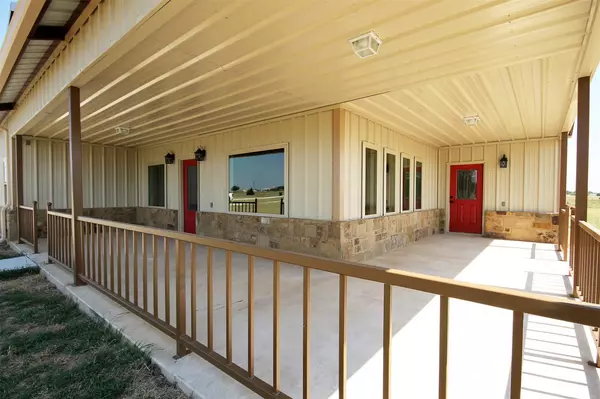$497,000
For more information regarding the value of a property, please contact us for a free consultation.
3 Beds
2 Baths
2,100 SqFt
SOLD DATE : 02/17/2023
Key Details
Property Type Single Family Home
Sub Type Single Family Residence
Listing Status Sold
Purchase Type For Sale
Square Footage 2,100 sqft
Price per Sqft $236
Subdivision Old Town Stiles
MLS Listing ID 20205625
Sold Date 02/17/23
Style Barndominium
Bedrooms 3
Full Baths 2
HOA Y/N None
Year Built 2022
Lot Size 2.000 Acres
Acres 2.0
Lot Dimensions 250x348
Property Description
NEW CONSTRUCTION ON 2 ACRES IN A NICE AREA SOUTH OF WHITESBORO AND MINUTES TO HWY 377. The home's attractive barndominium design with exterior stone wainscoting offers 2,100 square feet of interior living space, 500 square feet of partial wrap-around covered porch space, & a 1,200 square foot insulated garage. The floorplan includes a spacious living room with a stone gas fireplace, that shares an open concept with the kitchen & dining area. There are three bedrooms, a 14x11 flex room with closet that can be an office or craft room, a utility room, and two full baths. The kitchen offers an island, breakfast bar, dual fuel range, refrigerator, microwave, and walk-in pantry. All ceilings are 9 feet, floors are luxury vinyl plank, and granite countertops in the kitchen and baths. The interior and garage are foam insulated, HVAC with heat pump, & a tankless water heater. Plenty of room outside for a horse barn or workshop. Seller is providing a landscaping allowance
Location
State TX
County Grayson
Direction Old Town Road between Gunter Road and Old Center Church Road, Go east On Stiles.
Rooms
Dining Room 1
Interior
Interior Features Built-in Features, Granite Counters, High Speed Internet Available, Kitchen Island, Open Floorplan, Walk-In Closet(s)
Heating Central, Heat Pump
Cooling Ceiling Fan(s), Central Air, ENERGY STAR Qualified Equipment
Flooring Luxury Vinyl Plank
Fireplaces Number 1
Fireplaces Type Gas, Living Room, Stone, Ventless
Appliance Dishwasher, Electric Oven, Gas Range, Gas Water Heater, Microwave, Refrigerator, Tankless Water Heater, Vented Exhaust Fan
Heat Source Central, Heat Pump
Exterior
Exterior Feature Covered Patio/Porch, Rain Gutters
Garage Spaces 2.0
Fence Partial, Privacy, Wood
Utilities Available Aerobic Septic, Asphalt, Co-op Electric, Co-op Water, Electricity Connected, Individual Water Meter, Outside City Limits, Overhead Utilities, Propane, No City Services
Roof Type Metal
Parking Type Enclosed, Garage Door Opener, Garage Faces Side, Lighted, Oversized
Garage Yes
Building
Lot Description Acreage, Level
Story One
Foundation Slab
Structure Type Metal Siding,Rock/Stone
Schools
Elementary Schools Whitesboro
School District Whitesboro Isd
Others
Restrictions Deed
Ownership Morgan
Acceptable Financing Cash, Conventional
Listing Terms Cash, Conventional
Financing Cash
Read Less Info
Want to know what your home might be worth? Contact us for a FREE valuation!

Our team is ready to help you sell your home for the highest possible price ASAP

©2024 North Texas Real Estate Information Systems.
Bought with Non-Mls Member • NON MLS
GET MORE INFORMATION

Realtor/ Real Estate Consultant | License ID: 777336
+1(817) 881-1033 | farren@realtorindfw.com






