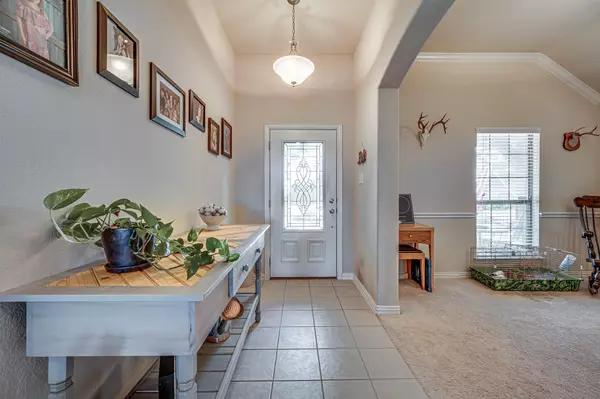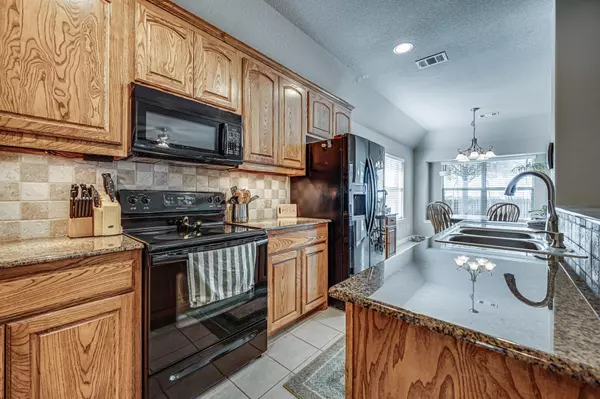$330,000
For more information regarding the value of a property, please contact us for a free consultation.
3 Beds
3 Baths
2,097 SqFt
SOLD DATE : 02/15/2023
Key Details
Property Type Single Family Home
Sub Type Single Family Residence
Listing Status Sold
Purchase Type For Sale
Square Footage 2,097 sqft
Price per Sqft $157
Subdivision Harmony Ph 1
MLS Listing ID 20239632
Sold Date 02/15/23
Bedrooms 3
Full Baths 2
Half Baths 1
HOA Fees $27
HOA Y/N Mandatory
Year Built 2009
Annual Tax Amount $5,848
Lot Size 5,488 Sqft
Acres 0.126
Property Description
Beautiful home in Harmony with awesome floor plan. This light and bright home has a formal dining or turn it into your study, butlers pantry and kitchen open to the living area with a brick fireplace. There are tons of south facing windows and a great breakfast nook with a window seat. Kitchen is spacious and great for entertaining with granite counters. Two guest bedrooms and guest bath off the front of the home and main suite is separate off the back of the home, and there is a huge walk in closet! Here’s the extra on this model..there is a large separate game room or living area with a half bath upstairs. This area could also be used as a 4th bedroom. Just want to use it occasionally? It has separate AC control for just the upstairs. Garage is accessed from the back of the home and parking for guests off the street, which adds to the curb appeal. The backyard has a covered patio and small yard for easy maintenance.
Location
State TX
County Ellis
Community Park, Playground, Pool
Direction From I-35 head west on Ovilla Rd, right on Uhl and right on Brook Hollow. SOP
Rooms
Dining Room 2
Interior
Interior Features Decorative Lighting, Open Floorplan, Pantry, Walk-In Closet(s)
Heating Central, Electric
Cooling Ceiling Fan(s), Central Air, Electric
Flooring Carpet, Ceramic Tile
Fireplaces Number 1
Fireplaces Type Decorative, Masonry, Wood Burning Stove
Appliance Dishwasher, Disposal, Electric Range, Microwave
Heat Source Central, Electric
Laundry Electric Dryer Hookup
Exterior
Exterior Feature Covered Patio/Porch
Garage Spaces 2.0
Community Features Park, Playground, Pool
Utilities Available Asphalt, City Sewer, City Water, Curbs, Sidewalk
Roof Type Composition
Parking Type 2-Car Single Doors, Alley Access, Concrete, Covered
Garage Yes
Building
Lot Description Few Trees, Sprinkler System, Subdivision
Story One and One Half
Foundation Slab
Structure Type Brick
Schools
Elementary Schools Shields
School District Red Oak Isd
Others
Restrictions Deed
Ownership See Taxes
Acceptable Financing Cash, Conventional, FHA, VA Loan
Listing Terms Cash, Conventional, FHA, VA Loan
Financing Conventional
Read Less Info
Want to know what your home might be worth? Contact us for a FREE valuation!

Our team is ready to help you sell your home for the highest possible price ASAP

©2024 North Texas Real Estate Information Systems.
Bought with Katy Nolen • Fathom Realty LLC
GET MORE INFORMATION

Realtor/ Real Estate Consultant | License ID: 777336
+1(817) 881-1033 | farren@realtorindfw.com






