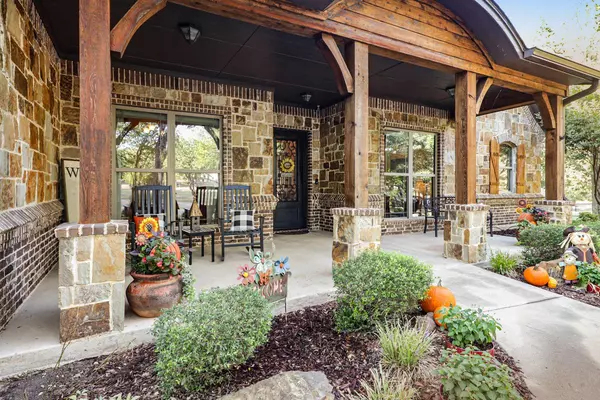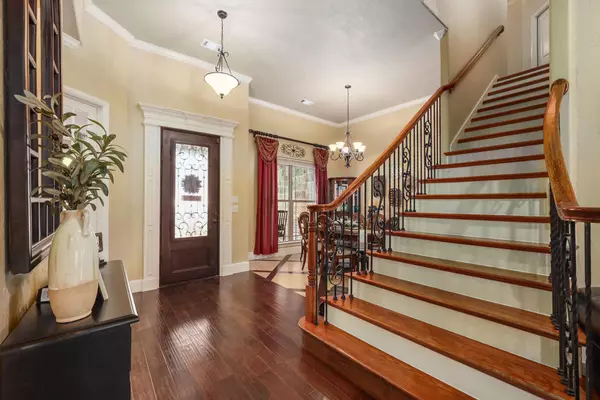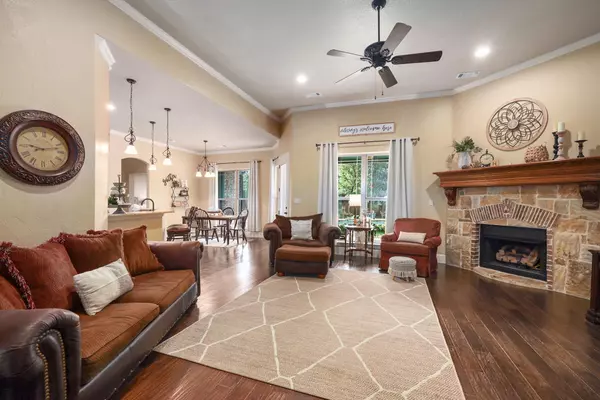$560,000
For more information regarding the value of a property, please contact us for a free consultation.
4 Beds
3 Baths
2,715 SqFt
SOLD DATE : 02/16/2023
Key Details
Property Type Single Family Home
Sub Type Single Family Residence
Listing Status Sold
Purchase Type For Sale
Square Footage 2,715 sqft
Price per Sqft $206
Subdivision Oak Hills Estates
MLS Listing ID 20179213
Sold Date 02/16/23
Style Ranch,Traditional
Bedrooms 4
Full Baths 2
Half Baths 1
HOA Y/N None
Year Built 2011
Annual Tax Amount $6,966
Lot Size 1.350 Acres
Acres 1.35
Property Description
*Over $65k in updates include new roof, fence, gutters, and more!** BEAUTIFUL ranch style home sitting on 1.3 acres with gorgeous outdoor pool and lots of amenities - this home as it all! The well-maintained 2-story home features 4 bedrooms, 2.5 bathrooms, dining room, game room, office den, granite countertops, and hardwood floors. Relax and entertain outside on the covered porch overlooking the sparkling pool (includes KatchaKid Safety Net and leaf cover) and vast backyard. For outdoor storage, the property has a 24x20 workshop with ample parking space for your RV or Boat. Located in the prestigious Oak Hills Estates, this peaceful and private setting is perfect for that relaxing country lifestyle. BONUS - the home comes holiday ready with a custom Christmas lights system that can be turned on with a flip of a switch inside the home. Part of Paradise ISD, just under an hour from downtown FW, and about 20 mins from Bridgeport Lake. Come see this beauty!
Location
State TX
County Wise
Direction Take I-20 W to US-287 N or US-81 N or Hwy 287 N in Fort Worth. Take the 287 exit 33 min (36.7 mi). Continue on US-287 N or US-81 N or Hwy 287 N. Take TX-114 W 11.8 mi. Turn left onto Co Rd 3386. Turn right onto Co Rd 3381. Turn L onto Kelly Rd. Turn R onto School House Rd. Turn R onto Oak Hills Ct
Rooms
Dining Room 2
Interior
Interior Features Built-in Features, Chandelier, Double Vanity, Flat Screen Wiring, Granite Counters, High Speed Internet Available, Natural Woodwork, Open Floorplan, Pantry, Vaulted Ceiling(s), Walk-In Closet(s), Wired for Data
Heating Central
Cooling Ceiling Fan(s), Central Air, Wall Unit(s)
Flooring Ceramic Tile, Combination, Hardwood, Wood
Fireplaces Number 1
Fireplaces Type Den, Family Room, Gas, Gas Logs, Gas Starter, Living Room, Propane, Stone
Equipment Irrigation Equipment
Appliance Dishwasher, Disposal, Dryer, Electric Cooktop, Electric Oven, Ice Maker, Microwave, Refrigerator, Vented Exhaust Fan, Washer
Heat Source Central
Laundry Electric Dryer Hookup, Utility Room, Full Size W/D Area, Washer Hookup
Exterior
Exterior Feature Rain Gutters, Lighting, Private Yard, RV/Boat Parking, Storage
Garage Spaces 2.0
Fence Back Yard, Wood, Wrought Iron
Pool Fenced, Gunite, In Ground, Outdoor Pool, Pool Cover, Pool Sweep, Private, Water Feature, Other
Utilities Available All Weather Road, Asphalt, Co-op Water, Electricity Available, Electricity Connected, Individual Water Meter, Outside City Limits, Overhead Utilities, Phone Available, Private Road, Septic
Roof Type Shingle
Parking Type 2-Car Double Doors, Additional Parking, Circular Driveway, Concrete, Driveway, Garage, Garage Door Opener, Garage Faces Side, Gravel, Inside Entrance, Kitchen Level, Lighted, Oversized, Parking Pad, RV Access/Parking
Garage Yes
Private Pool 1
Building
Lot Description Acreage, Cul-De-Sac, Interior Lot, Landscaped, Lrg. Backyard Grass, Many Trees, Oak, Sprinkler System, Subdivision
Story Two
Foundation Brick/Mortar, Concrete Perimeter, Slab, Stone
Structure Type Brick,Rock/Stone
Schools
Elementary Schools Paradise
School District Paradise Isd
Others
Restrictions None
Ownership Wendy Hudson
Financing Conventional
Read Less Info
Want to know what your home might be worth? Contact us for a FREE valuation!

Our team is ready to help you sell your home for the highest possible price ASAP

©2024 North Texas Real Estate Information Systems.
Bought with Justin Zamarippa • It's Closing Time Realty
GET MORE INFORMATION

Realtor/ Real Estate Consultant | License ID: 777336
+1(817) 881-1033 | farren@realtorindfw.com






