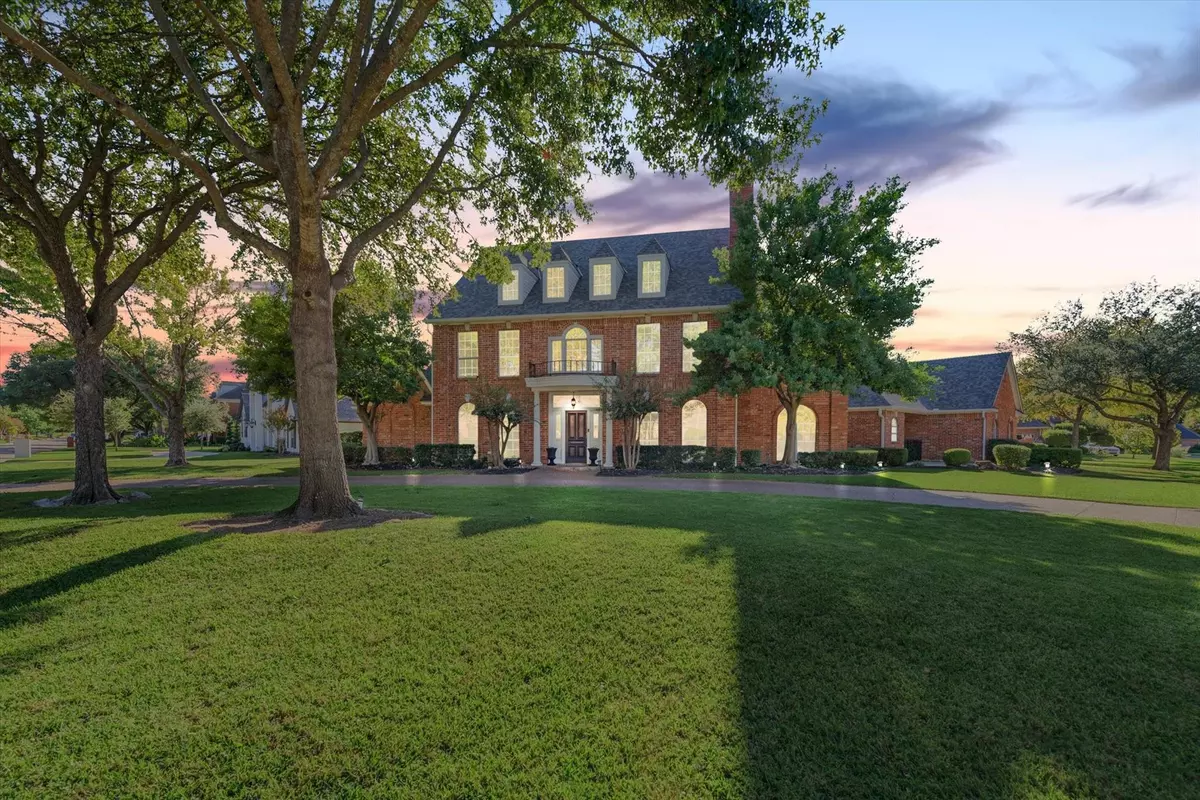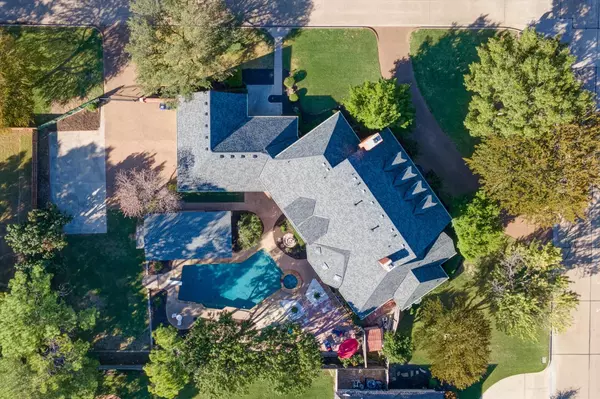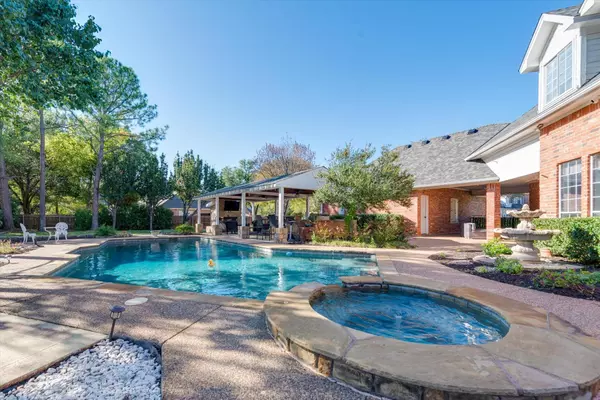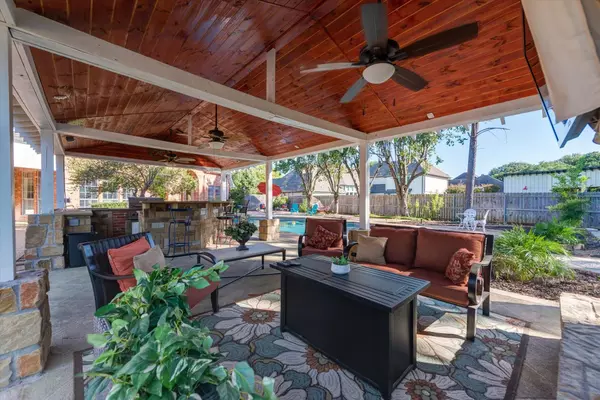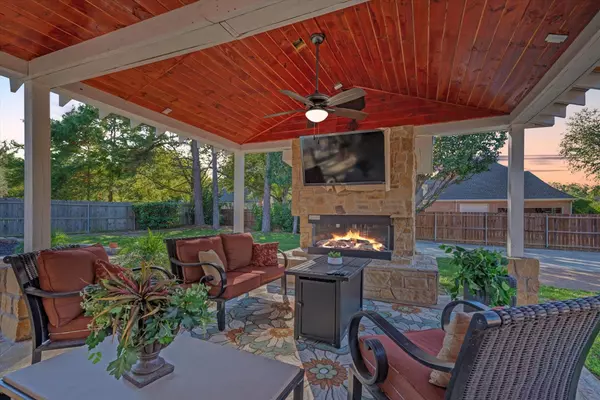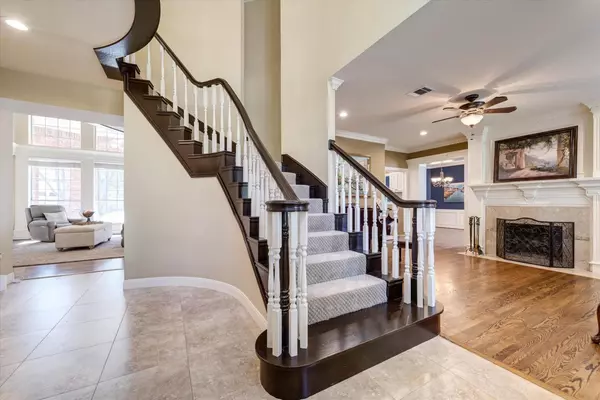$969,000
For more information regarding the value of a property, please contact us for a free consultation.
4 Beds
5 Baths
4,068 SqFt
SOLD DATE : 02/17/2023
Key Details
Property Type Single Family Home
Sub Type Single Family Residence
Listing Status Sold
Purchase Type For Sale
Square Footage 4,068 sqft
Price per Sqft $238
Subdivision Monticello Add
MLS Listing ID 20190595
Sold Date 02/17/23
Style Colonial,Early American,Traditional
Bedrooms 4
Full Baths 3
Half Baths 2
HOA Fees $63/ann
HOA Y/N Mandatory
Year Built 1990
Annual Tax Amount $12,671
Lot Size 0.509 Acres
Acres 0.509
Property Description
Tucked into Colleyville's coveted Monticello, this beauty sits amongst Texas oak trees on a .5 acre lot. Exuding curb appeal & warmth, you'll be drawn to its' stately presence & circle drive. Once inside, you'll find deep, rich base & crown moldings, nail down hardwood floors, granite, ss, multiple living & dining areas, & the entire breadth of the home offering floor to ceiling windows that draw the eye out to the resort style backyard. Downstairs you'll also find a study & a true master suite. Upstairs you will find 4 bedrooms (one that has previously flexed into a media room, now being used as an exercise room), a large game room, ample storage & two full baths. Whether it be for coffee in the morning or taking a swim at night, the backyard offers four different spaces to entertain, relax, or simply take in the peaceful views. With an oversized outdoor living space, electric fireplace, grill & an exterior half bath, this one has it ALL! SEE it TODAY or see it sold!
Location
State TX
County Tarrant
Community Community Sprinkler, Greenbelt, Jogging Path/Bike Path, Lake, Park, Tennis Court(S)
Direction From John McCain Rd, north on Monticello Pkwy, left on Charlottesville Ave, right on Leesburg Ave, house on left at end of block
Rooms
Dining Room 2
Interior
Interior Features Cable TV Available, Decorative Lighting, Double Vanity, Eat-in Kitchen, Granite Counters, High Speed Internet Available, Kitchen Island, Multiple Staircases, Open Floorplan, Pantry, Sound System Wiring, Vaulted Ceiling(s), Walk-In Closet(s), Wired for Data
Heating Central, Natural Gas, Zoned
Cooling Ceiling Fan(s), Central Air, Electric, Zoned
Flooring Carpet, Ceramic Tile, Marble, Wood
Fireplaces Number 2
Fireplaces Type Gas Logs, Outside, Wood Burning
Appliance Dishwasher, Disposal, Electric Cooktop, Electric Oven, Gas Water Heater, Microwave, Double Oven, Plumbed For Gas in Kitchen, Vented Exhaust Fan
Heat Source Central, Natural Gas, Zoned
Laundry Electric Dryer Hookup, Utility Room, Full Size W/D Area, Washer Hookup
Exterior
Exterior Feature Attached Grill, Basketball Court, Built-in Barbecue, Covered Patio/Porch, Gas Grill, Rain Gutters, Lighting, Outdoor Grill, Outdoor Kitchen, Outdoor Living Center, Private Yard, RV/Boat Parking, Other
Garage Spaces 3.0
Fence Brick, Gate, Metal, Wood
Pool Diving Board, Gunite, Heated, In Ground, Pool/Spa Combo, Other
Community Features Community Sprinkler, Greenbelt, Jogging Path/Bike Path, Lake, Park, Tennis Court(s)
Utilities Available City Sewer, City Water, Concrete, Curbs, Sidewalk, Underground Utilities
Roof Type Composition
Parking Type Circular Driveway, Driveway, Electric Gate, Garage Door Opener, Garage Faces Rear, Oversized, Parking Pad, Side By Side
Garage Yes
Private Pool 1
Building
Lot Description Corner Lot, Few Trees, Landscaped, Sprinkler System, Subdivision
Story Two
Foundation Slab
Structure Type Brick
Schools
Elementary Schools Colleyville
School District Grapevine-Colleyville Isd
Others
Ownership Owner
Acceptable Financing Cash, Conventional, FHA, Texas Vet, VA Loan
Listing Terms Cash, Conventional, FHA, Texas Vet, VA Loan
Financing Conventional
Read Less Info
Want to know what your home might be worth? Contact us for a FREE valuation!

Our team is ready to help you sell your home for the highest possible price ASAP

©2024 North Texas Real Estate Information Systems.
Bought with Bonnie Billingsley • Keller Williams Realty
GET MORE INFORMATION

Realtor/ Real Estate Consultant | License ID: 777336
+1(817) 881-1033 | farren@realtorindfw.com

