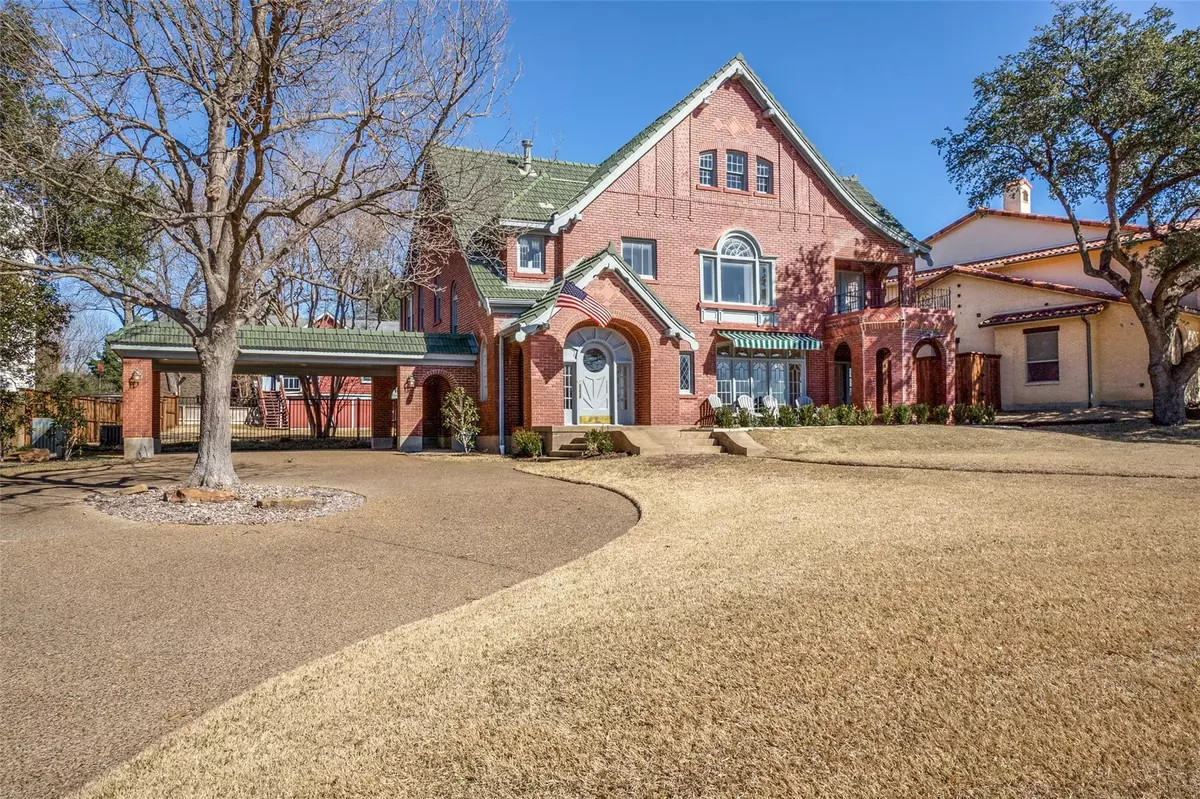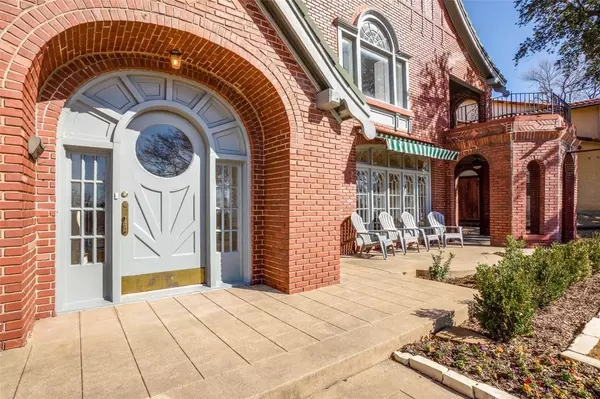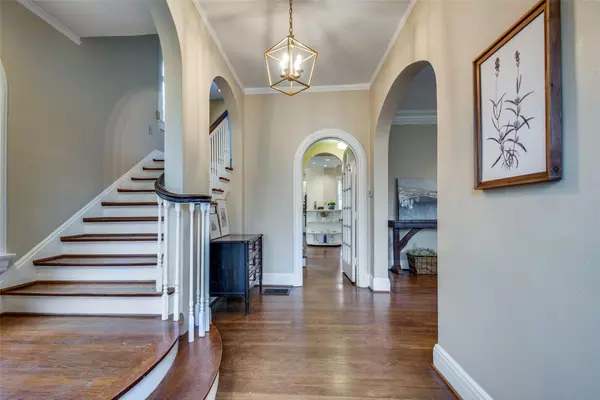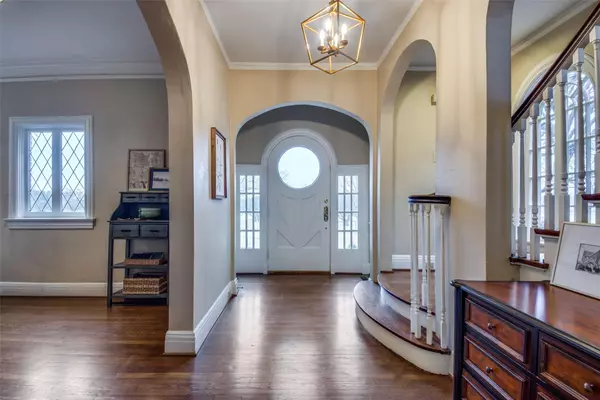$1,699,000
For more information regarding the value of a property, please contact us for a free consultation.
3 Beds
3 Baths
3,006 SqFt
SOLD DATE : 02/17/2023
Key Details
Property Type Single Family Home
Sub Type Single Family Residence
Listing Status Sold
Purchase Type For Sale
Square Footage 3,006 sqft
Price per Sqft $565
Subdivision Country Club Estates
MLS Listing ID 20246836
Sold Date 02/17/23
Style Tudor
Bedrooms 3
Full Baths 2
Half Baths 1
HOA Y/N None
Year Built 1923
Annual Tax Amount $38,979
Lot Size 0.430 Acres
Acres 0.43
Property Description
English Tudor home built in 1923 - sweeping views of Lakewood Country Club golf course, Theater and incredible views of downtown. Generational living with a sophisticated country feel while located within the heart of the city! Built by Dines and Kraft (original builder-developer of Lakewood). The charming red brick home has amazing architectural design accented by a spectacular green Ludowici Tile roof, large front porch and 2nd floor balcony. The spacious living area is light filled with a gas fireplace and opens to a sunroom with built-in. The large formal dining room boasts an exquisite crystal chandelier and crystal wall scones. The kitchen has a gas cooktop, breakfast bar, built-in fridge and eating area. The primary suite's view is breathtaking and includes a charming bath with period tile and access to a light filled study. 2 additional bedrooms with jack-n-jill bath complete the home. Guest Quarters (650 sq. ft -living, bed, kitchen and bath) with great storage below.
Location
State TX
County Dallas
Direction South on Abrams, East on Gaston, Right on Country Club Circle - Home will be on the left facing Lakewood Country Club Golf Course
Rooms
Dining Room 2
Interior
Interior Features Cable TV Available, Chandelier, Decorative Lighting, Eat-in Kitchen, High Speed Internet Available, Multiple Staircases, Wainscoting, Walk-In Closet(s)
Heating Central, Natural Gas
Cooling Central Air, Electric
Flooring Ceramic Tile, Hardwood, Tile
Fireplaces Number 1
Fireplaces Type Gas, Gas Logs, Gas Starter, Living Room
Appliance Built-in Refrigerator, Dishwasher, Disposal, Gas Cooktop, Gas Water Heater, Double Oven
Heat Source Central, Natural Gas
Laundry Electric Dryer Hookup, Full Size W/D Area, Washer Hookup
Exterior
Exterior Feature Awning(s), Balcony, Covered Patio/Porch, Rain Gutters, Sport Court
Carport Spaces 2
Fence Fenced, Full, Gate, Wood, Wrought Iron
Utilities Available Alley, City Sewer, City Water, Concrete, Curbs, Individual Gas Meter, Individual Water Meter, Overhead Utilities, Sidewalk
Roof Type Composition,Tile
Parking Type Attached Carport, Covered, Driveway, Storage
Garage No
Building
Lot Description Few Trees, Interior Lot, Landscaped, Level, Lrg. Backyard Grass, Sprinkler System
Story Two
Foundation Pillar/Post/Pier
Structure Type Brick
Schools
Elementary Schools Lakewood
School District Dallas Isd
Others
Restrictions Architectural
Ownership Brock A. and Scholle B. Robertson
Acceptable Financing Cash, Conventional
Listing Terms Cash, Conventional
Financing Cash
Special Listing Condition Deed Restrictions
Read Less Info
Want to know what your home might be worth? Contact us for a FREE valuation!

Our team is ready to help you sell your home for the highest possible price ASAP

©2024 North Texas Real Estate Information Systems.
Bought with Douglas Newby • Douglas Newby & Associates
GET MORE INFORMATION

Realtor/ Real Estate Consultant | License ID: 777336
+1(817) 881-1033 | farren@realtorindfw.com






