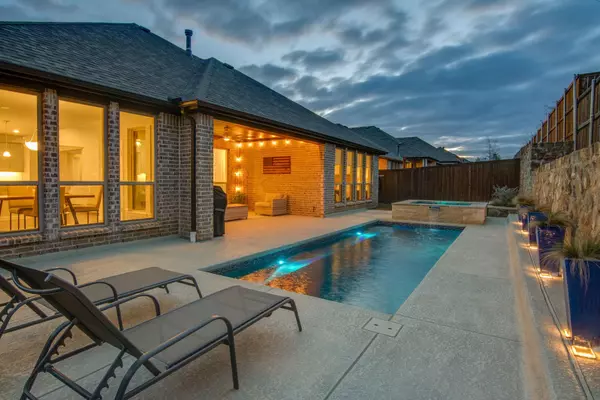$625,000
For more information regarding the value of a property, please contact us for a free consultation.
3 Beds
3 Baths
2,920 SqFt
SOLD DATE : 02/16/2023
Key Details
Property Type Single Family Home
Sub Type Single Family Residence
Listing Status Sold
Purchase Type For Sale
Square Footage 2,920 sqft
Price per Sqft $214
Subdivision Canyon Falls-Pennington-Ph 2
MLS Listing ID 20226236
Sold Date 02/16/23
Style Contemporary/Modern,Ranch
Bedrooms 3
Full Baths 2
Half Baths 1
HOA Fees $220/qua
HOA Y/N Mandatory
Year Built 2020
Annual Tax Amount $11,711
Lot Size 7,187 Sqft
Acres 0.165
Lot Dimensions 60x120
Property Description
WOW! DO NOT LET THIS ONE GET AWAY! Seller will entertain Interest Rate Buy down assistance! Beautiful 1 story w lrg formal dining, open concept, lrg kit island & gorgeous wall of windows to view sparkling bkyd saltwater pool-spa & lrg covered patio. Seller loves the community & had long term plans for entertaining in the stunning new bkyd $90K pool-spa-deck. They are heartbroken about leaving - their loss, your gain. Check out media room, in home office, fantastic 7x17 owner's walk-in closet, dbl vanities, garden tub & sep shower. Utility room has area for both refrig & freezer, tankless water heater. Kitchen has lrg walk-in pantry, gas cook top & oven, & plenty of cabinet & counter space for lrg gatherings. Top rated Northwest ISD, community pools, dog park, miles of trails & bike paths to explore. HOA fees include front-side maint., basic internet & TV. Minutes to shopping, restaurants, entertainment, DFW airport, hospitals, major employers & universities, yet close to nature.
Location
State TX
County Denton
Community Club House, Community Pool, Curbs, Fishing, Fitness Center, Greenbelt, Jogging Path/Bike Path, Lake, Park, Playground, Sidewalks
Direction From I-35W, go east on FM1171 or from Hwy 377, go west on FM 1171, then north on Canyon Falls Dr, left on Westbridge Dr, right on Boxelder, left on Daylily Dr. House on the right.
Rooms
Dining Room 2
Interior
Interior Features Cable TV Available, Flat Screen Wiring, High Speed Internet Available, Kitchen Island, Open Floorplan, Pantry, Smart Home System, Walk-In Closet(s)
Heating Central, Natural Gas
Cooling Ceiling Fan(s), Central Air, Electric
Flooring Carpet, Ceramic Tile, Wood
Fireplaces Number 1
Fireplaces Type Family Room, Gas Logs, Metal
Appliance Dishwasher, Disposal, Gas Cooktop, Gas Oven, Microwave
Heat Source Central, Natural Gas
Laundry Electric Dryer Hookup, Utility Room, Full Size W/D Area, Washer Hookup
Exterior
Exterior Feature Covered Patio/Porch, Rain Gutters, Lighting
Garage Spaces 2.0
Fence Rock/Stone, Wood
Pool Fenced, Fiberglass, Heated, In Ground, Lap, Outdoor Pool, Pool Sweep, Pool/Spa Combo, Water Feature
Community Features Club House, Community Pool, Curbs, Fishing, Fitness Center, Greenbelt, Jogging Path/Bike Path, Lake, Park, Playground, Sidewalks
Utilities Available City Sewer, City Water, Concrete, Curbs, Individual Gas Meter, Individual Water Meter, Sidewalk, Underground Utilities
Roof Type Composition
Parking Type 2-Car Single Doors, Garage Door Opener, Garage Faces Front
Garage Yes
Private Pool 1
Building
Lot Description Interior Lot, Sprinkler System
Story One
Foundation Slab
Structure Type Brick
Schools
Elementary Schools Lance Thompson
School District Northwest Isd
Others
Restrictions Architectural,Building,Deed
Ownership CALL AGENT
Acceptable Financing Cash, Conventional, FHA, VA Loan
Listing Terms Cash, Conventional, FHA, VA Loan
Financing VA
Special Listing Condition Deed Restrictions
Read Less Info
Want to know what your home might be worth? Contact us for a FREE valuation!

Our team is ready to help you sell your home for the highest possible price ASAP

©2024 North Texas Real Estate Information Systems.
Bought with Bonnie Billingsley • Keller Williams Realty
GET MORE INFORMATION

Realtor/ Real Estate Consultant | License ID: 777336
+1(817) 881-1033 | farren@realtorindfw.com






