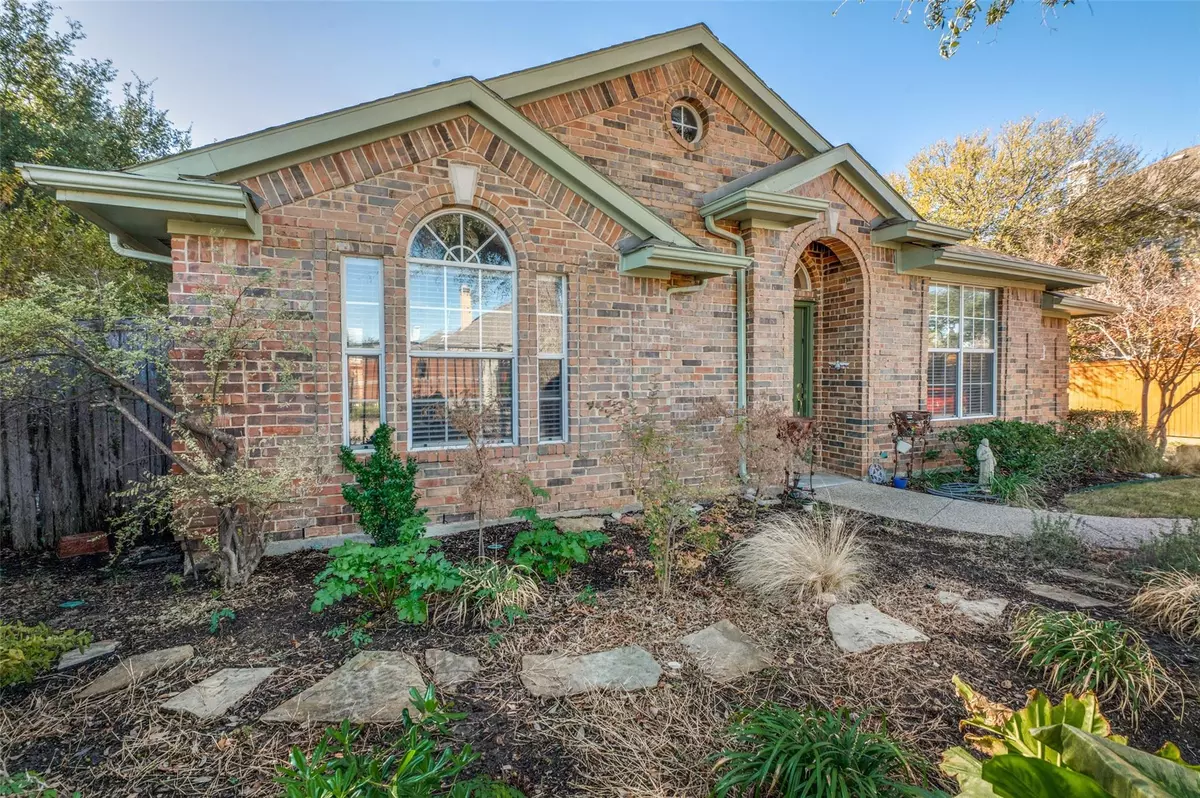$423,999
For more information regarding the value of a property, please contact us for a free consultation.
3 Beds
2 Baths
1,756 SqFt
SOLD DATE : 02/13/2023
Key Details
Property Type Single Family Home
Sub Type Single Family Residence
Listing Status Sold
Purchase Type For Sale
Square Footage 1,756 sqft
Price per Sqft $241
Subdivision Villas Of Beacon Hill Stonecreek Village
MLS Listing ID 20212163
Sold Date 02/13/23
Style Traditional
Bedrooms 3
Full Baths 2
HOA Fees $133/ann
HOA Y/N Mandatory
Year Built 1996
Lot Size 4,281 Sqft
Acres 0.0983
Property Description
Charming home located in the only gated community in Valley Ranch! This home has been recently refreshed with new paint in the common areas and new engineered hardwood floors. It boasts 3 bedrooms and 2 full bathrooms along with a spacious, open floorplan between the kitchen and living area. The kitchen has a large sky light that provides an abundance of natural light. This home is located on a corner lot, and feels more private than other homes in the neighborhood. The backyard area is perfect for entertaining with a large deck, and views of the neighboring canal. Located right at the edge of the trail, it is an ideal location for those who love to get outdoors! Refrigerator, washer and dryer will convey. Please see documents in transaction desk for a list of features. HOA is 1600 Anually.
Location
State TX
County Dallas
Community Community Pool, Gated, Jogging Path/Bike Path, Perimeter Fencing, Sidewalks
Direction Use GPS. Home is the first home on the left when you enter the community.
Rooms
Dining Room 1
Interior
Interior Features Cable TV Available, Chandelier, Double Vanity, Granite Counters, Open Floorplan, Walk-In Closet(s)
Heating Natural Gas
Cooling Ceiling Fan(s), Central Air, Electric, Roof Turbine(s)
Flooring Carpet, Hardwood, Slate, Tile
Fireplaces Number 1
Fireplaces Type Living Room, Wood Burning
Appliance Dishwasher, Disposal, Dryer, Electric Cooktop, Electric Oven, Ice Maker, Microwave, Convection Oven, Refrigerator, Vented Exhaust Fan, Washer
Heat Source Natural Gas
Laundry Electric Dryer Hookup, Utility Room, Full Size W/D Area, Washer Hookup
Exterior
Exterior Feature Rain Gutters, Private Yard
Garage Spaces 2.0
Fence Brick, Gate, Wood
Community Features Community Pool, Gated, Jogging Path/Bike Path, Perimeter Fencing, Sidewalks
Utilities Available City Sewer, City Water, Curbs, Individual Gas Meter, Individual Water Meter
Roof Type Composition
Parking Type 2-Car Single Doors, Garage Faces Rear
Garage Yes
Building
Foundation Slab
Structure Type Brick
Schools
Elementary Schools Landry
School District Carrollton-Farmers Branch Isd
Others
Acceptable Financing Cash, Conventional, FHA, VA Loan
Listing Terms Cash, Conventional, FHA, VA Loan
Financing Conventional
Read Less Info
Want to know what your home might be worth? Contact us for a FREE valuation!

Our team is ready to help you sell your home for the highest possible price ASAP

©2024 North Texas Real Estate Information Systems.
Bought with Gokul Humagain • VisaLand Realty
GET MORE INFORMATION

Realtor/ Real Estate Consultant | License ID: 777336
+1(817) 881-1033 | farren@realtorindfw.com






