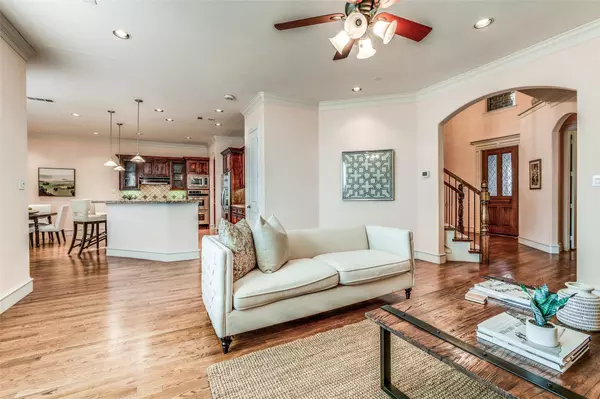$999,950
For more information regarding the value of a property, please contact us for a free consultation.
4 Beds
4 Baths
3,119 SqFt
SOLD DATE : 02/01/2023
Key Details
Property Type Single Family Home
Sub Type Single Family Residence
Listing Status Sold
Purchase Type For Sale
Square Footage 3,119 sqft
Price per Sqft $320
Subdivision Lakewood Heights
MLS Listing ID 20219712
Sold Date 02/01/23
Style Traditional
Bedrooms 4
Full Baths 3
Half Baths 1
HOA Y/N None
Year Built 2003
Annual Tax Amount $22,200
Lot Size 7,230 Sqft
Acres 0.166
Lot Dimensions 145 x 50
Property Description
Lakewood Hts 4 bed, 3.1 bath home.Enter an open flr plan w high ceilings,&formal dining rm,study&down guest rm w private bath.The living area feat.stone FP&lg window w backyd views.The open kitch has BB,2 ovens,BI micro.,WI pantry,butler’s pantry&spacious breakfast area.1st floor also includes a mud area&half bath.The second flr hosts the master suite&2 secondary bedrms.The master suite is generous&the ensuite bath has 2 sinks,jetted tub,sep. shower&WI closet w BI’s.Secondary bedrms share a FB w sep.vanities.The 2nd floor is completed w a laundry rm.The backyd has a cov.patio w FP,lg grassy area,high fence&auto gate,as well as det.2-car garage.The home addly. has a water filtration system&updated HVAC.
Location
State TX
County Dallas
Direction .
Rooms
Dining Room 2
Interior
Interior Features Cable TV Available, Chandelier, Decorative Lighting, Eat-in Kitchen, Flat Screen Wiring, Granite Counters, High Speed Internet Available, Open Floorplan, Walk-In Closet(s), Wet Bar
Heating Central
Cooling Central Air
Flooring Carpet, Hardwood, Stone
Fireplaces Number 2
Fireplaces Type Gas, Gas Logs, Gas Starter, Wood Burning
Appliance Dishwasher, Disposal, Microwave, Double Oven
Heat Source Central
Laundry Utility Room, Full Size W/D Area
Exterior
Exterior Feature Covered Patio/Porch, Private Yard
Garage Spaces 2.0
Fence Back Yard, Wood
Utilities Available Alley
Roof Type Composition
Parking Type 2-Car Single Doors, Alley Access, Driveway, Electric Gate, Garage, Garage Door Opener, Garage Faces Rear
Garage Yes
Building
Lot Description Few Trees, Landscaped
Story Two
Foundation Slab
Structure Type Brick,Rock/Stone,Siding
Schools
Elementary Schools Geneva Heights
School District Dallas Isd
Others
Acceptable Financing Cash, Conventional
Listing Terms Cash, Conventional
Financing Conventional
Read Less Info
Want to know what your home might be worth? Contact us for a FREE valuation!

Our team is ready to help you sell your home for the highest possible price ASAP

©2024 North Texas Real Estate Information Systems.
Bought with Non-Mls Member • NON MLS
GET MORE INFORMATION

Realtor/ Real Estate Consultant | License ID: 777336
+1(817) 881-1033 | farren@realtorindfw.com






