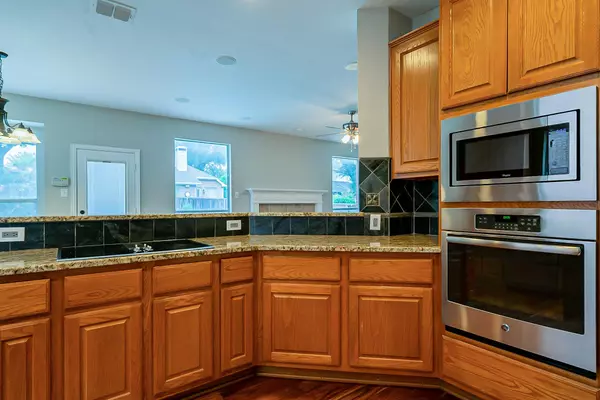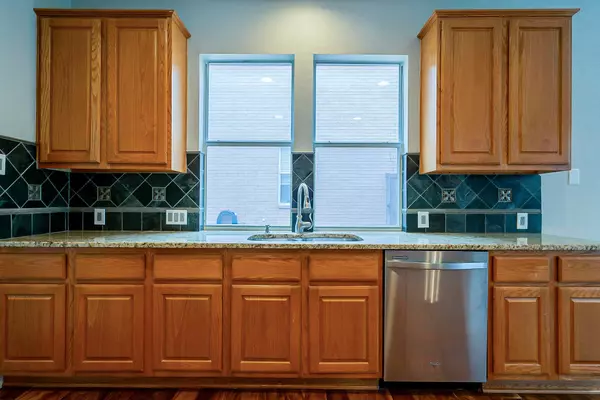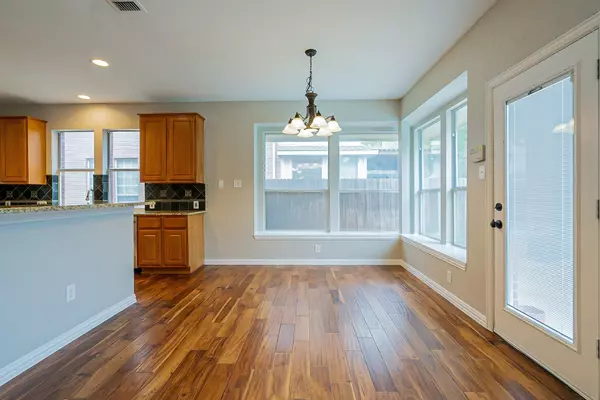$549,900
For more information regarding the value of a property, please contact us for a free consultation.
4 Beds
3 Baths
2,698 SqFt
SOLD DATE : 02/13/2023
Key Details
Property Type Single Family Home
Sub Type Single Family Residence
Listing Status Sold
Purchase Type For Sale
Square Footage 2,698 sqft
Price per Sqft $203
Subdivision Staton Oak Estates
MLS Listing ID 20202459
Sold Date 02/13/23
Bedrooms 4
Full Baths 2
Half Baths 1
HOA Fees $35/ann
HOA Y/N Mandatory
Year Built 1996
Annual Tax Amount $7,536
Lot Size 7,143 Sqft
Acres 0.164
Property Description
Walk in the door to this beautiful 2 story home and you are greeted with a large living and formal dining area with beautiful wood tone laminate flooring that looks and feels like real wood. The front of the house has white wood shutters. Towards the rear of the house, you'll find a great working kitchen with lots of storage, granite countertops, and stainless steel cooktop, oven, microwave & dishwasher. The kitchen overlooks the eating area, second living room with fireplace and view of the pool. The master bedroom is downstairs with large windows and bathroom which includes double vanities, large tub and seamless glass shower enclosure. Upstairs is an upper bonus room with built ins, 3 bedrooms and bathroom. The large backyard has a pool and extra fenced area for the kids or dogs to play. Enjoy.
Location
State TX
County Denton
Direction From 1171 go South on Morris then East on Sagebrush. North on Hartford, home is on your right
Rooms
Dining Room 2
Interior
Interior Features Cable TV Available
Heating Central, Natural Gas
Cooling Central Air
Flooring Carpet, Laminate, Tile
Fireplaces Number 1
Fireplaces Type Living Room
Appliance Dishwasher, Disposal, Electric Cooktop, Electric Oven, Microwave
Heat Source Central, Natural Gas
Exterior
Garage Spaces 2.0
Pool In Ground, Pool/Spa Combo
Utilities Available City Sewer, City Water
Roof Type Shingle
Garage Yes
Private Pool 1
Building
Story Two
Foundation Block
Structure Type Brick
Schools
Elementary Schools Forest Vista
School District Lewisville Isd
Others
Ownership Offerpad (SPVBorrower1) LLC
Acceptable Financing Cash, Conventional, FHA, VA Loan
Listing Terms Cash, Conventional, FHA, VA Loan
Financing Conventional
Read Less Info
Want to know what your home might be worth? Contact us for a FREE valuation!

Our team is ready to help you sell your home for the highest possible price ASAP

©2025 North Texas Real Estate Information Systems.
Bought with Heath Wells • Repeat Realty, LLC
GET MORE INFORMATION
Realtor/ Real Estate Consultant | License ID: 777336
+1(817) 881-1033 | farren@realtorindfw.com






