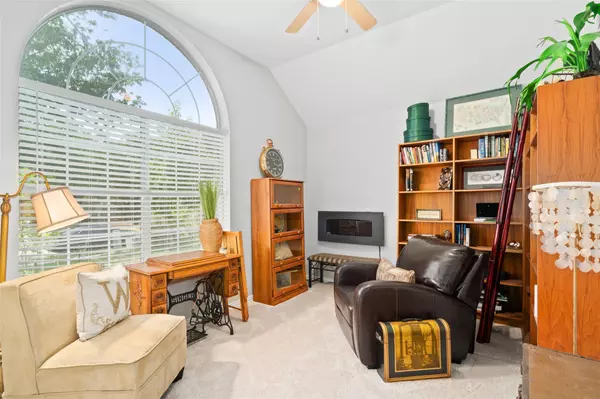$429,000
For more information regarding the value of a property, please contact us for a free consultation.
4 Beds
2 Baths
2,180 SqFt
SOLD DATE : 02/08/2023
Key Details
Property Type Single Family Home
Sub Type Single Family Residence
Listing Status Sold
Purchase Type For Sale
Square Footage 2,180 sqft
Price per Sqft $196
Subdivision Oaks Of Montecito Ph 3 Sec A
MLS Listing ID 20209720
Sold Date 02/08/23
Style Traditional
Bedrooms 4
Full Baths 2
HOA Y/N None
Year Built 2000
Annual Tax Amount $7,478
Lot Size 9,408 Sqft
Acres 0.216
Lot Dimensions TBV
Property Description
Wonderful home located across from neighborhood pond creating tranquil views. Light and bright throughout, this spacious semi-open floorplan accommodates the pickiest of buyers. A large living area anchored by corner fireplace welcomes guest with natural light and flows effortlessly to surrounding rooms making entertaining a breeze. A well sized eat-in kitchen with SS appliances including double ovens has abundant storage and a breakfast bar. Enjoy relaxing in your Primary suite with soaring ceiling and beautifully appointed en-suite with dual vanities, garden tub, and separate shower. Secondary bedrooms are spacious and accommodating. The utility room is oversized with storage and a hanging bar. With a three car garage, you will find space for all your extra items. Lastly the backyard has plenty of grass and space for family pets, a pool, or for kids to run and play. The exterior of the home beckons the gardener in us all with the beautiful landscape. This home has space for everyone!
Location
State TX
County Denton
Direction From South of 635 go North on 35E, Exit and turn Left onto Lake Sharon Dr, turn Right onto Barrel Strap Rd, turn Left onto Hickory Creek Rd, turn Right onto Montecito Dr., Property will be on the Right, across from pond. Welcome Home!
Rooms
Dining Room 2
Interior
Interior Features Cable TV Available, Decorative Lighting, Eat-in Kitchen, Granite Counters, High Speed Internet Available, Open Floorplan, Vaulted Ceiling(s), Walk-In Closet(s)
Heating Central, Fireplace(s), Natural Gas
Cooling Ceiling Fan(s), Central Air, Electric
Flooring Carpet, Ceramic Tile, Luxury Vinyl Plank, Tile
Fireplaces Number 1
Fireplaces Type Gas
Appliance Dishwasher, Disposal, Gas Range, Gas Water Heater, Double Oven, Plumbed For Gas in Kitchen, Refrigerator, Tankless Water Heater
Heat Source Central, Fireplace(s), Natural Gas
Laundry Electric Dryer Hookup, Gas Dryer Hookup, Utility Room, Full Size W/D Area, Washer Hookup
Exterior
Garage Spaces 3.0
Fence Wood
Utilities Available City Sewer, City Water, Individual Gas Meter, Individual Water Meter, Sidewalk, Underground Utilities
Roof Type Composition
Parking Type 2-Car Single Doors, Driveway, Garage Faces Side, Lighted, Oversized, Private
Garage Yes
Building
Lot Description Few Trees, Interior Lot, Landscaped, Subdivision
Story One
Foundation Slab
Structure Type Brick
Schools
Elementary Schools Mcnair
School District Denton Isd
Others
Ownership Ask Agent
Acceptable Financing Cash, Conventional
Listing Terms Cash, Conventional
Financing Conventional
Read Less Info
Want to know what your home might be worth? Contact us for a FREE valuation!

Our team is ready to help you sell your home for the highest possible price ASAP

©2024 North Texas Real Estate Information Systems.
Bought with Maddison Schloss • JPAR Cedar Hill
GET MORE INFORMATION

Realtor/ Real Estate Consultant | License ID: 777336
+1(817) 881-1033 | farren@realtorindfw.com






