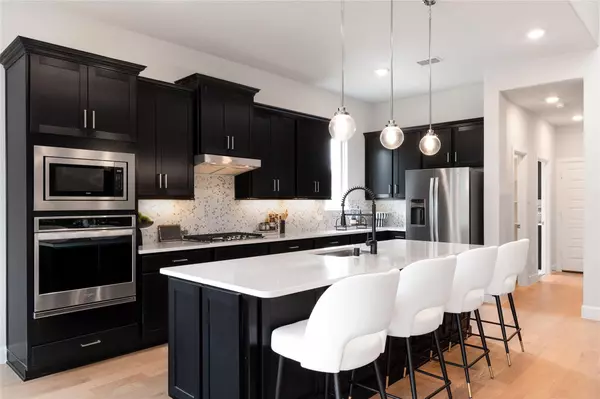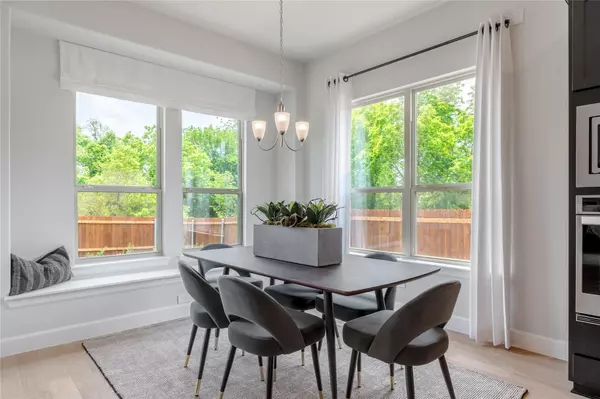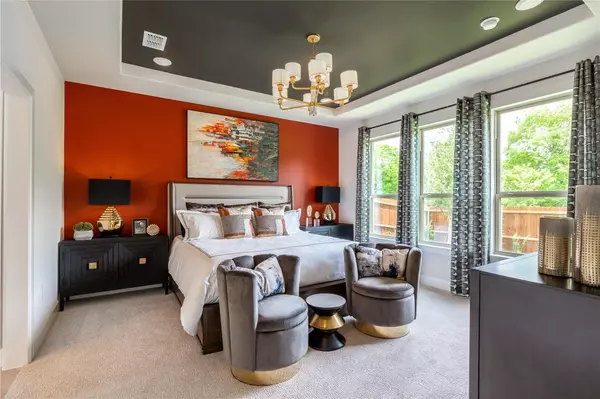$673,741
For more information regarding the value of a property, please contact us for a free consultation.
4 Beds
3 Baths
3,039 SqFt
SOLD DATE : 02/08/2023
Key Details
Property Type Single Family Home
Sub Type Single Family Residence
Listing Status Sold
Purchase Type For Sale
Square Footage 3,039 sqft
Price per Sqft $221
Subdivision Trinity Parks
MLS Listing ID 20100151
Sold Date 02/08/23
Style Traditional
Bedrooms 4
Full Baths 3
HOA Fees $79/ann
HOA Y/N Mandatory
Year Built 2022
Lot Size 8,799 Sqft
Acres 0.202
Property Description
Beautiful Summerfield floorplan with 4 bedrooms and 3 bathrooms on a large, south facing lot. The home opens to grand, two story ceilings and an open concept first floor. Right off the entry is a guest suite with its own full bath and a study with French doors. The main living area has a great room, large kitchen, and a breakfast nook. The kitchen has both a walk in AND a butler's pantry as well as an island with stunning countertops and modern black cabinetry. The primary retreat is downstairs separate from the other bedrooms, with a garden tub and separate shower, as well as a large walk-in closet. Upstairs, there's an added media room for family fun, and 2 more bedrooms with a private bath, and a large, open game room. This lot overlooks a gorgeous greenbelt and has a large backyard to enjoy with family and friends.
*Days on market based on construction time* *Expected completion December 2022*
Location
State TX
County Tarrant
Direction Visit Trinity Parks model home open daily M-Sat 10-6 Sun 12-6
Rooms
Dining Room 2
Interior
Interior Features Cable TV Available, High Speed Internet Available, Vaulted Ceiling(s)
Heating Central, ENERGY STAR Qualified Equipment, Natural Gas
Cooling Central Air, Electric, ENERGY STAR Qualified Equipment
Flooring Carpet, Ceramic Tile
Fireplaces Number 1
Fireplaces Type Gas Logs, Heatilator, Insert
Appliance Dishwasher, Disposal, Gas Cooktop, Gas Oven, Microwave
Heat Source Central, ENERGY STAR Qualified Equipment, Natural Gas
Exterior
Exterior Feature Covered Patio/Porch, Rain Gutters
Garage Spaces 2.0
Utilities Available City Sewer, City Water
Roof Type Composition
Parking Type 2-Car Double Doors, Covered, Garage, Garage Faces Front
Garage Yes
Building
Lot Description Adjacent to Greenbelt, Few Trees, Greenbelt, Interior Lot, Landscaped, Subdivision
Story Two
Foundation Slab
Structure Type Brick,Rock/Stone
Schools
School District Hurst-Euless-Bedford Isd
Others
Restrictions Deed
Ownership Beazer Homes
Acceptable Financing Cash, Conventional, FHA, VA Loan
Listing Terms Cash, Conventional, FHA, VA Loan
Financing Conventional
Read Less Info
Want to know what your home might be worth? Contact us for a FREE valuation!

Our team is ready to help you sell your home for the highest possible price ASAP

©2024 North Texas Real Estate Information Systems.
Bought with Basanta Giri • Ready Real Estate
GET MORE INFORMATION

Realtor/ Real Estate Consultant | License ID: 777336
+1(817) 881-1033 | farren@realtorindfw.com






