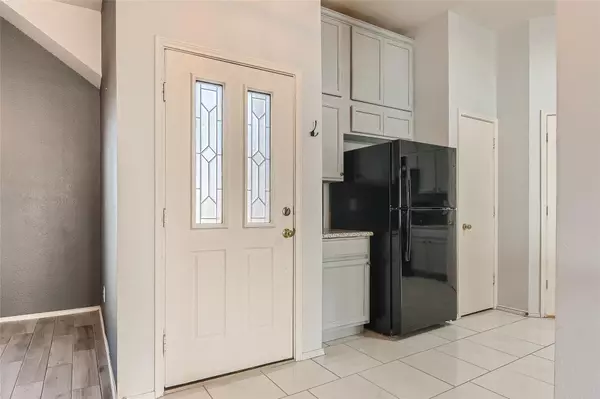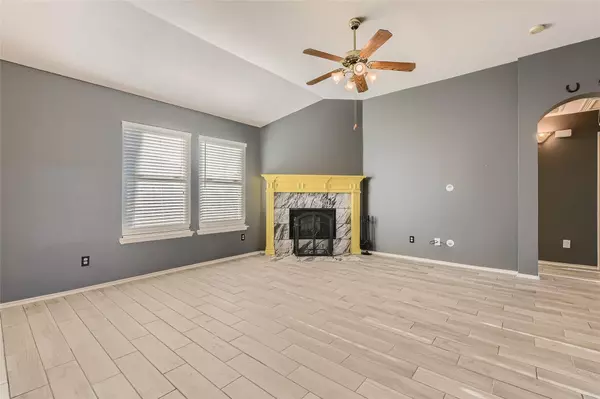$310,000
For more information regarding the value of a property, please contact us for a free consultation.
3 Beds
2 Baths
1,507 SqFt
SOLD DATE : 02/07/2023
Key Details
Property Type Single Family Home
Sub Type Single Family Residence
Listing Status Sold
Purchase Type For Sale
Square Footage 1,507 sqft
Price per Sqft $205
Subdivision Remington Ranch Ph 01
MLS Listing ID 20231539
Sold Date 02/07/23
Style Ranch,Traditional
Bedrooms 3
Full Baths 2
HOA Fees $16/ann
HOA Y/N Mandatory
Year Built 2003
Annual Tax Amount $5,541
Lot Size 7,666 Sqft
Acres 0.176
Property Description
Click the Virtual Tour link to view the 3D walkthrough. Gorgeous ranch home nestled on a beautifully landscaped lot. 3BR,2BA. Open floor plan. Vaulted family room with a warm fireplace, great for gatherings. Tiled kitchen offers white cabinetry, an oversized island, granite countertops and a sunny breakfast nook. Bright and sunny dining room. Expansive primary bedroom features a walk-in closet, dual basin sinks and a spa-like tub-shower combination. Sizable secondary bedrooms. Enjoy outdoor dining and living on the lovely covered deck. Fenced backyard to be enjoyed year-round! Move-in READY!!!! Make this home yours today.
Location
State TX
County Johnson
Community Curbs, Sidewalks
Direction Heading south on US-287 S, take the Lone Star Rd exit and turn right. Turn right at the 1st cross street onto S Main St. Turn right onto Remington Ranch Rd. Turn left onto Cutting Horse Dr. Home on the right.
Rooms
Dining Room 1
Interior
Interior Features Cable TV Available, Chandelier, Double Vanity, Eat-in Kitchen, Granite Counters, High Speed Internet Available, Kitchen Island, Open Floorplan, Pantry, Vaulted Ceiling(s), Walk-In Closet(s)
Heating Central
Cooling Ceiling Fan(s), Central Air
Flooring Carpet, Ceramic Tile
Fireplaces Number 1
Fireplaces Type Family Room
Appliance Dishwasher, Disposal, Microwave
Heat Source Central
Laundry On Site
Exterior
Exterior Feature Covered Patio/Porch
Garage Spaces 2.0
Fence Back Yard, Fenced, Wood
Community Features Curbs, Sidewalks
Utilities Available Cable Available, City Water, Curbs, Electricity Available, Natural Gas Available, Phone Available
Roof Type Composition
Parking Type 2-Car Single Doors, Driveway, Garage, Garage Door Opener, Garage Faces Front
Garage Yes
Building
Lot Description Landscaped, Level
Story One
Foundation Slab
Structure Type Brick,Frame,Siding
Schools
Elementary Schools Annette Perry
School District Mansfield Isd
Others
Restrictions Deed
Ownership Rebecca Shafer
Acceptable Financing Cash, Conventional, FHA, VA Loan
Listing Terms Cash, Conventional, FHA, VA Loan
Financing Conventional
Special Listing Condition Deed Restrictions
Read Less Info
Want to know what your home might be worth? Contact us for a FREE valuation!

Our team is ready to help you sell your home for the highest possible price ASAP

©2024 North Texas Real Estate Information Systems.
Bought with Cindy Schmidt • RE/MAX Associates of Mansfield
GET MORE INFORMATION

Realtor/ Real Estate Consultant | License ID: 777336
+1(817) 881-1033 | farren@realtorindfw.com






