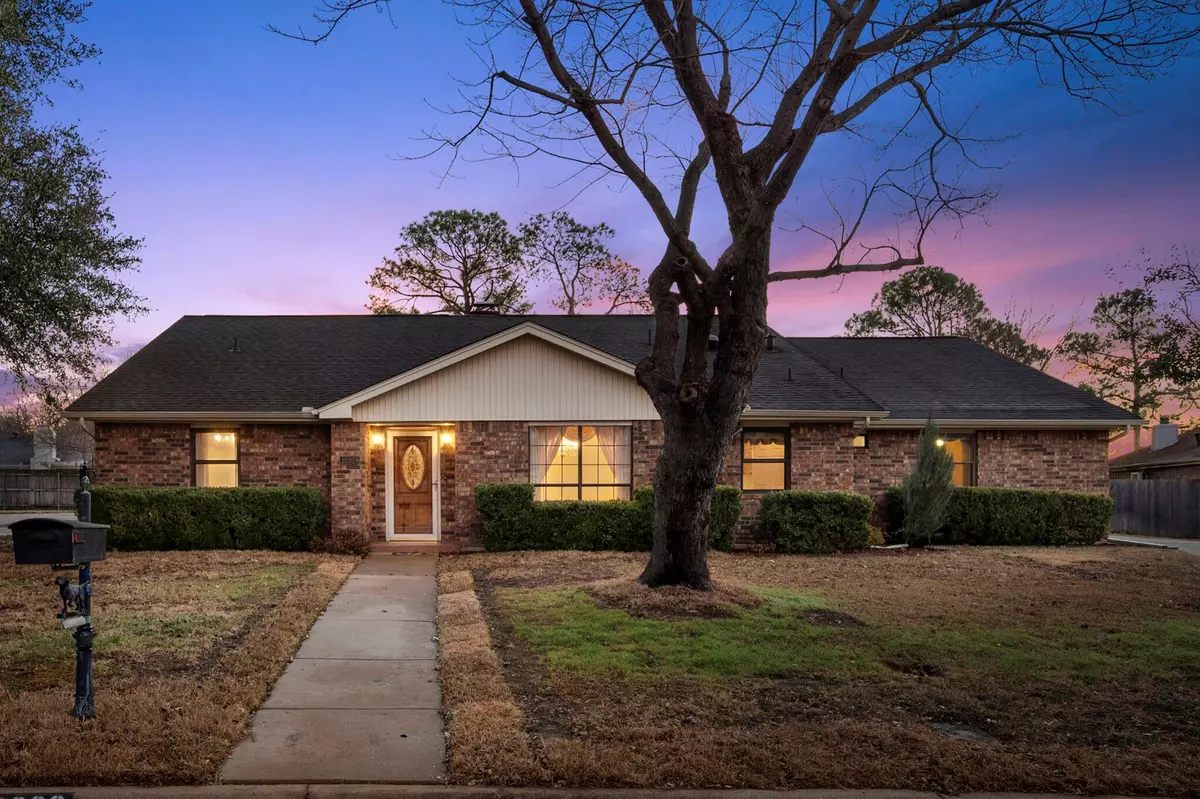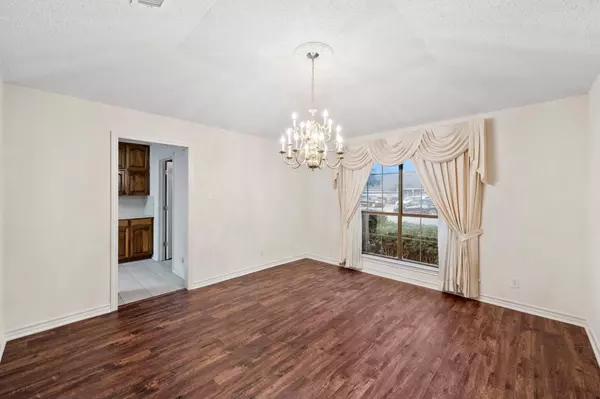$439,900
For more information regarding the value of a property, please contact us for a free consultation.
4 Beds
3 Baths
2,829 SqFt
SOLD DATE : 02/06/2023
Key Details
Property Type Single Family Home
Sub Type Single Family Residence
Listing Status Sold
Purchase Type For Sale
Square Footage 2,829 sqft
Price per Sqft $155
Subdivision Mayfair Addition
MLS Listing ID 20240097
Sold Date 02/06/23
Style Other
Bedrooms 4
Full Baths 3
HOA Y/N None
Year Built 1988
Lot Size 9,452 Sqft
Acres 0.217
Property Description
Extremely well maintained one owner home, and custom built for large gatherings. This one story home features a split layout, with a guest suite opposite the home from the main bedrooms. Custom designed by the owner, the home includes two large living areas that feature a double sided fire place, wet bar, and built in bookshelves. Space surely will not be an issue with the large bedrooms and vaulted ceilings. New LVP flooring recently installed as well as a roof less than two years old. Perfect opportunity for a buyer to make their own desired changes to an already move in ready home. The condition of this home is very immaculate, and you can tell immediately that the owners took pride in their house.
Location
State TX
County Tarrant
Direction See GPS
Rooms
Dining Room 1
Interior
Interior Features Built-in Features, Chandelier, Wet Bar
Heating Central
Cooling Ceiling Fan(s), Central Air
Flooring Ceramic Tile, Laminate
Fireplaces Number 1
Fireplaces Type Double Sided, Gas, Gas Logs
Appliance Dishwasher, Electric Cooktop, Electric Oven, Microwave, Double Oven
Heat Source Central
Exterior
Garage Spaces 2.0
Fence Privacy, Wood
Utilities Available City Sewer, City Water
Roof Type Shake,Wood
Parking Type 2-Car Single Doors, Driveway, Garage Door Opener, Garage Faces Rear
Garage Yes
Building
Story One
Foundation Slab
Structure Type Brick
Schools
Elementary Schools Shadybrook
School District Hurst-Euless-Bedford Isd
Others
Ownership Hajek Family Living Trust
Financing Cash
Read Less Info
Want to know what your home might be worth? Contact us for a FREE valuation!

Our team is ready to help you sell your home for the highest possible price ASAP

©2024 North Texas Real Estate Information Systems.
Bought with Toni Mcmillon • Keller Williams Realty
GET MORE INFORMATION

Realtor/ Real Estate Consultant | License ID: 777336
+1(817) 881-1033 | farren@realtorindfw.com






