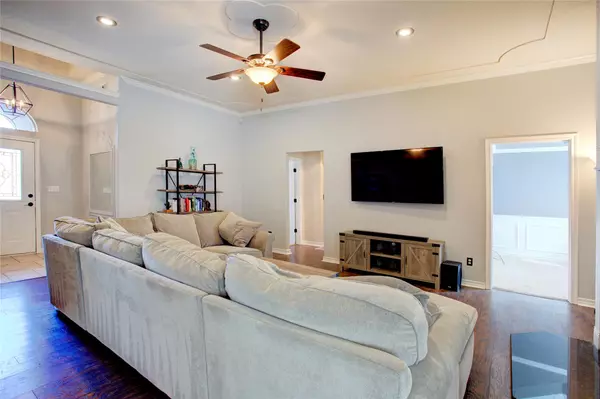$379,900
For more information regarding the value of a property, please contact us for a free consultation.
4 Beds
2 Baths
2,187 SqFt
SOLD DATE : 01/27/2023
Key Details
Property Type Single Family Home
Sub Type Single Family Residence
Listing Status Sold
Purchase Type For Sale
Square Footage 2,187 sqft
Price per Sqft $173
Subdivision Bent Creek Estates
MLS Listing ID 20213791
Sold Date 01/27/23
Style Traditional
Bedrooms 4
Full Baths 2
HOA Y/N None
Year Built 1999
Annual Tax Amount $6,390
Lot Size 9,147 Sqft
Acres 0.21
Lot Dimensions 68x78x92x75
Property Description
Lovely well-maintained, 4-2-2, one-story home situated on a nicely landscaped cul-de-sac lot in highly desirable Bent Creek Estates. The home features an open floor plan with rich, upgraded, laminate and ceramic tile floors in high traffic areas & carpet in the bedrooms. The main living room features 10 ft ceilings & stunning woodburning fireplace. Lots of windows provide maximum natural light. All 4 bedrooms are spacious with walk-in closets. The isolated master suite has dual sinks, a large walk-in shower, & two walk-in closets. In the kitchen find lots of storage with custom white cabinets with 42-inch uppers, an almost new stainless steel appliance package, tile backsplash, & granite countertops. The flex room can be used as a 2nd living area, office, or children's retreat. Outside enjoy the large, covered patio & notice the recently replaced cedar fence. The home is situated adjacent to the beautiful 20-acre Whites Branch Park with 2 playgrounds miles of hiking-biking trails.
Location
State TX
County Tarrant
Direction From N. Loop 820, go north on Hwy 377. Left (west) on Western Center, go .4 miles and turn left on Bent Creek Dr., 1st left on to Bent Creek Ct.
Rooms
Dining Room 1
Interior
Interior Features Cable TV Available, Double Vanity, Granite Counters, High Speed Internet Available, Vaulted Ceiling(s)
Heating Central, Electric, Heat Pump
Cooling Ceiling Fan(s), Central Air
Flooring Carpet, Ceramic Tile, Laminate
Fireplaces Number 1
Fireplaces Type Wood Burning
Appliance Dishwasher, Disposal, Electric Cooktop, Electric Oven, Microwave
Heat Source Central, Electric, Heat Pump
Laundry Electric Dryer Hookup, Utility Room, Full Size W/D Area, Washer Hookup
Exterior
Exterior Feature Covered Patio/Porch, Rain Gutters, Lighting
Garage Spaces 2.0
Fence Wood
Utilities Available Cable Available, City Sewer, City Water, Curbs, Sidewalk, Underground Utilities
Roof Type Composition
Parking Type 2-Car Single Doors, Garage Door Opener, Garage Faces Front
Garage Yes
Building
Lot Description Cul-De-Sac, Irregular Lot, Landscaped, Subdivision
Story One
Foundation Slab
Structure Type Brick
Schools
Elementary Schools Spicer
School District Birdville Isd
Others
Ownership American International Relocation Solutions
Acceptable Financing Cash, Conventional Assumable, FHA, Relocation Property, VA Loan
Listing Terms Cash, Conventional Assumable, FHA, Relocation Property, VA Loan
Financing FHA
Read Less Info
Want to know what your home might be worth? Contact us for a FREE valuation!

Our team is ready to help you sell your home for the highest possible price ASAP

©2024 North Texas Real Estate Information Systems.
Bought with Shandy Stogsdill • Nest Finders
GET MORE INFORMATION

Realtor/ Real Estate Consultant | License ID: 777336
+1(817) 881-1033 | farren@realtorindfw.com






