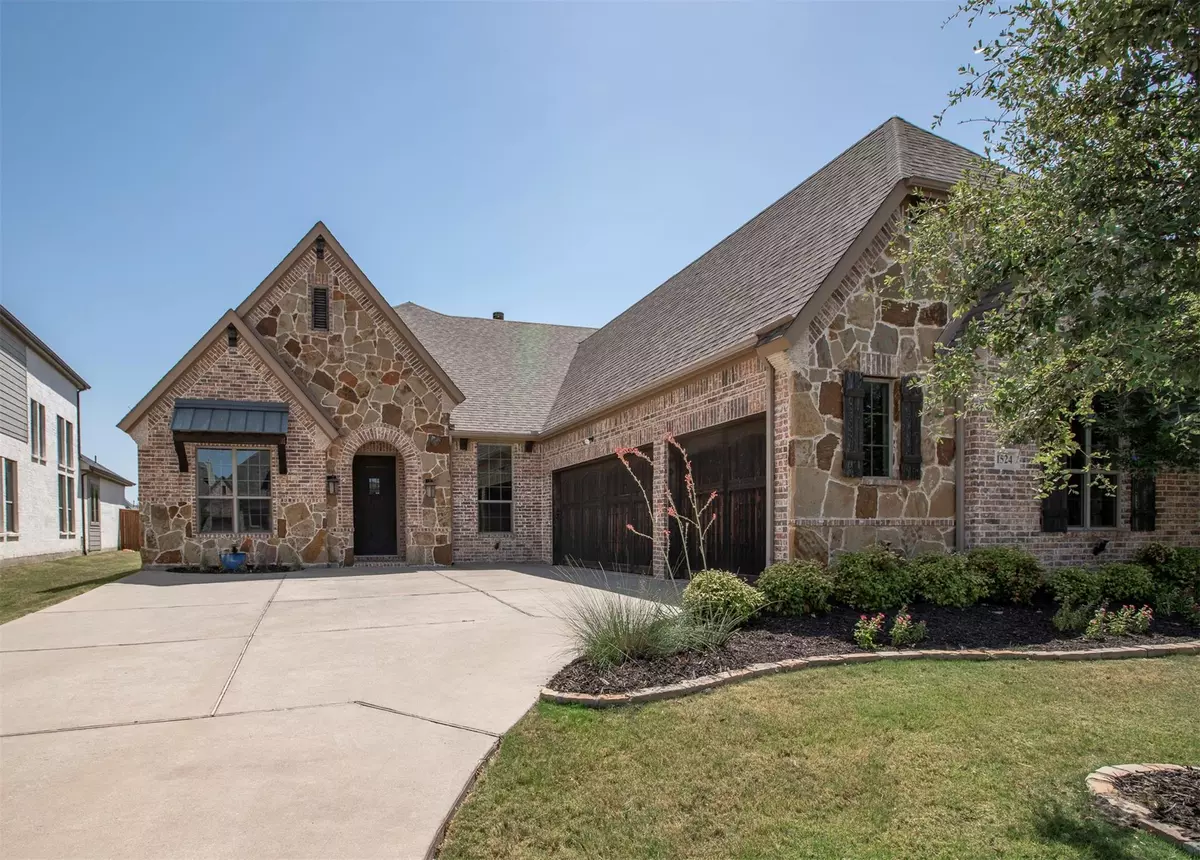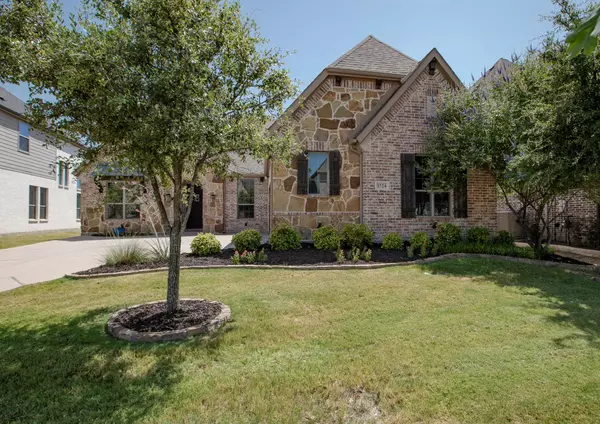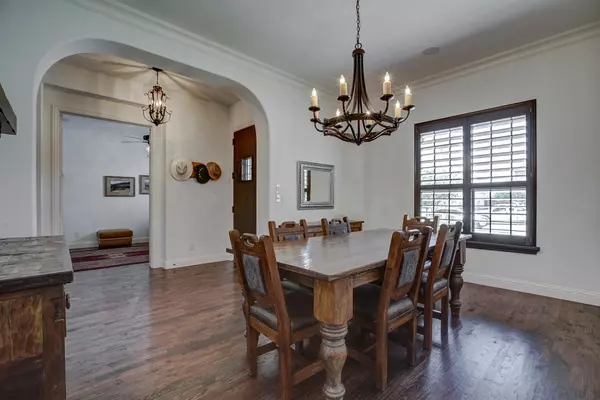$650,000
For more information regarding the value of a property, please contact us for a free consultation.
3 Beds
4 Baths
3,477 SqFt
SOLD DATE : 01/30/2023
Key Details
Property Type Single Family Home
Sub Type Single Family Residence
Listing Status Sold
Purchase Type For Sale
Square Footage 3,477 sqft
Price per Sqft $186
Subdivision Light Farms Ph 2B The Indigo Neighborhood
MLS Listing ID 20218384
Sold Date 01/30/23
Style Traditional
Bedrooms 3
Full Baths 3
Half Baths 1
HOA Fees $132/mo
HOA Y/N Mandatory
Year Built 2014
Annual Tax Amount $12,640
Lot Size 7,622 Sqft
Acres 0.175
Lot Dimensions 135' X 70'11\"
Property Description
Style, elegance, and care of ownership are just the beginning. Upgrades galore including everything you would expect plus plantation shutters, instant hot water, speakers throughout, loads of storage, and open family friendly floor plan. You'll enjoy the outdoor covered patio with a fireplace, TV connection, and hot tub. 3 HVAC units for your comfort year round in addition to the savings from this energy efficient home. This is one of a kind, every attention to detail is outstanding. There are not many with this level of finish outs in the area. You will know when you see it! Located in the highly sought after master planned community of Light Farms boasting the best in class amenities: year round family events, 5 pools, pickleball courts, tennis courts, miles of hike and bike trails, fitness center, playgrounds, sand volleyball, basketball, catch and release fishing ponds, camping sites, sand beach, onsite restaurant, and more. Home is available for quick move in. Fantastic value.
Location
State TX
County Collin
Direction Travel North on the Dallas North Tollway 4 miles from Hwy 380. Turn Right onto Light Farms Way. Turn Left on Hartline Hills and Right onto Fireside Trail. Home is on the right. Sign in yard.
Rooms
Dining Room 2
Interior
Interior Features Built-in Features, Cable TV Available, Decorative Lighting, Double Vanity, Dumbwaiter, Eat-in Kitchen, Granite Counters, Kitchen Island, Open Floorplan, Pantry, Sound System Wiring, Vaulted Ceiling(s), Walk-In Closet(s)
Heating Central, ENERGY STAR Qualified Equipment, Fireplace(s), Natural Gas
Cooling Attic Fan, Ceiling Fan(s), Central Air, Electric, ENERGY STAR Qualified Equipment, Humidity Control, Roof Turbine(s)
Flooring Hardwood
Fireplaces Number 2
Fireplaces Type Den, Gas, Gas Logs, Outside
Appliance Built-in Gas Range, Dishwasher, Disposal, Electric Oven, Gas Cooktop, Microwave
Heat Source Central, ENERGY STAR Qualified Equipment, Fireplace(s), Natural Gas
Exterior
Exterior Feature Covered Patio/Porch, Private Yard
Garage Spaces 3.0
Fence Back Yard, Brick, Wood
Pool Separate Spa/Hot Tub
Utilities Available Asphalt, Cable Available, City Sewer, City Water, Co-op Electric, Co-op Membership Included, Curbs, Electricity Connected, Individual Gas Meter, Individual Water Meter, MUD Sewer, MUD Water, Natural Gas Available, Sewer Available, Underground Utilities, Water Tap Fee Paid
Roof Type Composition,Shake
Garage Yes
Building
Lot Description Cul-De-Sac, Few Trees, Interior Lot, Landscaped, Level, Sprinkler System
Story Two
Foundation Slab
Structure Type Brick
Schools
Elementary Schools Light Farms
School District Prosper Isd
Others
Restrictions Architectural,Building,Deed,Development,Easement(s)
Ownership See Agent
Acceptable Financing Contact Agent
Listing Terms Contact Agent
Financing Conventional
Read Less Info
Want to know what your home might be worth? Contact us for a FREE valuation!

Our team is ready to help you sell your home for the highest possible price ASAP

©2025 North Texas Real Estate Information Systems.
Bought with Kelsey Whitesell • Talley and Company, LTD
GET MORE INFORMATION
Realtor/ Real Estate Consultant | License ID: 777336
+1(817) 881-1033 | farren@realtorindfw.com






