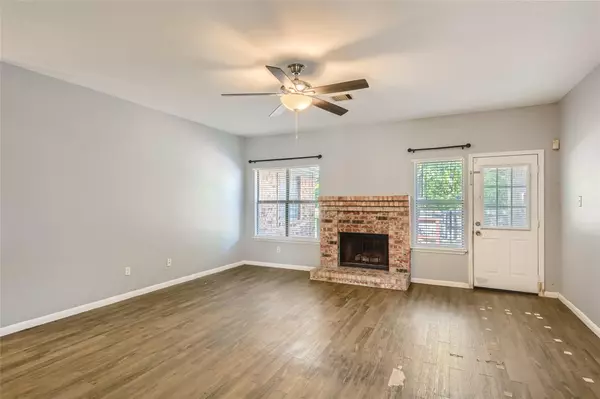$280,000
For more information regarding the value of a property, please contact us for a free consultation.
3 Beds
2 Baths
1,614 SqFt
SOLD DATE : 01/31/2023
Key Details
Property Type Single Family Home
Sub Type Single Family Residence
Listing Status Sold
Purchase Type For Sale
Square Footage 1,614 sqft
Price per Sqft $173
Subdivision Park Ridge Estates
MLS Listing ID 20177046
Sold Date 01/31/23
Style Traditional
Bedrooms 3
Full Baths 2
HOA Y/N None
Year Built 1989
Annual Tax Amount $5,200
Lot Size 7,535 Sqft
Acres 0.173
Property Description
Click the Virtual Tour link to view the 3D walkthrough. New home owners will fall in love with everything about this home, from the location in the back of a quiet, subdivision in DeSoto that backs up to a wooded Creek to the desirable features including solar panels, wifi controlled thermostat, High Efficiency LED Lighting, ADT Security System, extra insulation in the attic and brand new leaf guard gutters. This home has vaulted ceilings in the formal dining room and primary bedroom while the upgraded kitchen features brand new backsplash that compliments the recently painted cabinets. Notice the brand new toilets and energy star LG clothes washer and matching LG energy efficient gas dryer. The fenced in backyard will serve as your own private sanctuary with a spacious deck, patio and mature tree that provides nice shade. This home is 25 minutes to downtown Dallas and 20 min from Waxahachie as well as having easy access to fire and police department, local markets and good eats.
Location
State TX
County Dallas
Community Curbs, Sidewalks
Direction Take I-35E S and E Parkerville Rd to S Parks Dr in DeSoto. Turn left onto Mockingbird Ln. Turn right onto Inglewood Trail. Turn left onto Channel View Terrace. Turn left onto Channel View Ct. Home on the right.
Rooms
Dining Room 1
Interior
Interior Features Built-in Features, Double Vanity, Open Floorplan, Pantry, Vaulted Ceiling(s), Walk-In Closet(s)
Heating Central
Cooling Ceiling Fan(s), Central Air
Flooring Carpet, Tile
Fireplaces Number 1
Fireplaces Type Living Room
Appliance Dishwasher, Disposal, Gas Range, Microwave, Plumbed For Gas in Kitchen
Heat Source Central
Laundry Gas Dryer Hookup, Full Size W/D Area, On Site
Exterior
Exterior Feature Rain Gutters, Private Entrance, Private Yard
Garage Spaces 2.0
Fence Back Yard, Fenced, Wood
Community Features Curbs, Sidewalks
Utilities Available Asphalt, Cable Available, City Sewer, City Water, Concrete, Curbs, Electricity Available, Phone Available, Sewer Available
Roof Type Composition
Parking Type 2-Car Double Doors, Concrete, Driveway, Garage, Garage Door Opener, Garage Faces Rear, Gated, Inside Entrance, Kitchen Level
Garage Yes
Building
Lot Description Cul-De-Sac, Interior Lot, Landscaped, Level, Subdivision
Story One
Foundation Slab
Structure Type Brick
Schools
Elementary Schools The Meadows
School District Desoto Isd
Others
Ownership HANSON JOSHUA HAROLD
Acceptable Financing Cash, Conventional, FHA, VA Loan
Listing Terms Cash, Conventional, FHA, VA Loan
Financing Conventional
Read Less Info
Want to know what your home might be worth? Contact us for a FREE valuation!

Our team is ready to help you sell your home for the highest possible price ASAP

©2024 North Texas Real Estate Information Systems.
Bought with Jazmin Arreola • JPAR Keller
GET MORE INFORMATION

Realtor/ Real Estate Consultant | License ID: 777336
+1(817) 881-1033 | farren@realtorindfw.com






