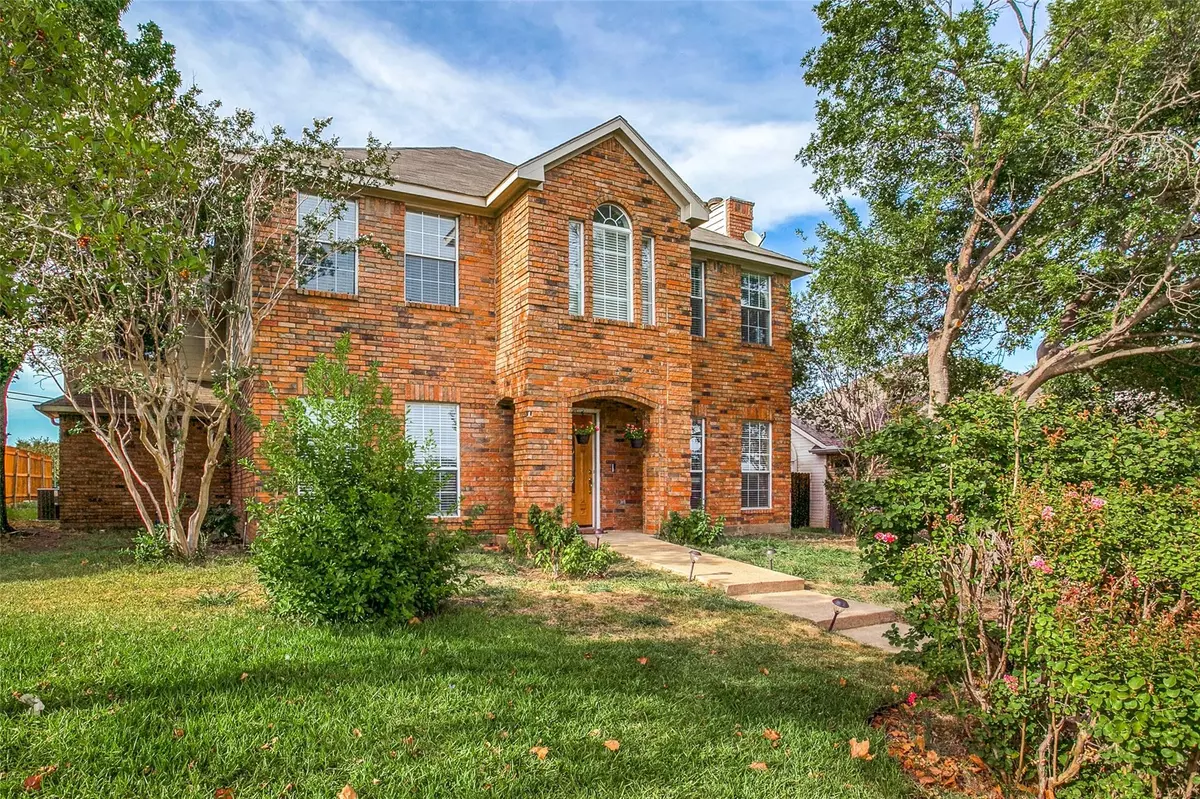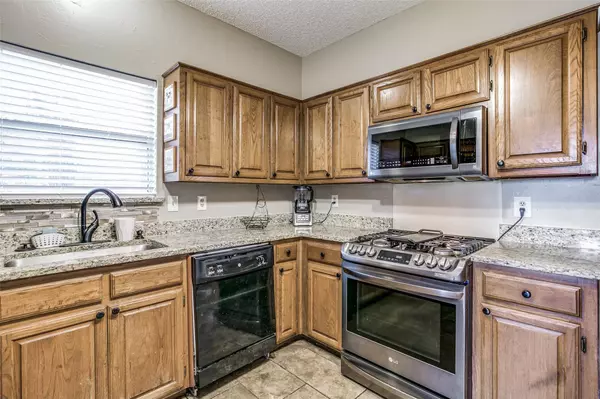$450,000
For more information regarding the value of a property, please contact us for a free consultation.
5 Beds
4 Baths
2,844 SqFt
SOLD DATE : 01/27/2023
Key Details
Property Type Single Family Home
Sub Type Single Family Residence
Listing Status Sold
Purchase Type For Sale
Square Footage 2,844 sqft
Price per Sqft $158
Subdivision Oak Hills Sec 3
MLS Listing ID 20199045
Sold Date 01/27/23
Style Traditional
Bedrooms 5
Full Baths 3
Half Baths 1
HOA Y/N None
Year Built 1987
Annual Tax Amount $8,318
Lot Size 7,013 Sqft
Acres 0.161
Property Description
MOTIVATED SELLER !! Great Investment Property !! NO HOA
Master bedroom complete with fireplace, vaulted ceilings, ensuite with oversized jetted tub, separate shower, attached study, and large walk-in closet! The kitchen on the main floor is open to the family room and includes a wet bar! The main floor also has a formal living and a formal dining room that could work well as an office, and a half bath. Mother-In-Law's Quarters, over the garage, are smartly designed with a separate entrance.
Selling AS_IS.
Easy access to the Freeway, Lewisville, SH121, and the Airport.
.
Location
State TX
County Denton
Direction Follow GPS
Rooms
Dining Room 3
Interior
Interior Features Eat-in Kitchen, Open Floorplan
Heating Central, Electric
Cooling Ceiling Fan(s), Central Air
Flooring Carpet, Ceramic Tile, Hardwood
Fireplaces Number 2
Fireplaces Type Living Room, Master Bedroom
Appliance Dishwasher, Disposal, Dryer, Electric Cooktop, Electric Oven, Microwave, Refrigerator, Washer
Heat Source Central, Electric
Exterior
Garage Spaces 2.0
Fence Fenced, Wood
Utilities Available City Sewer, City Water
Roof Type Shingle
Garage Yes
Building
Story Two
Foundation Slab
Structure Type Brick,Concrete
Schools
Elementary Schools Polser
School District Lewisville Isd
Others
Ownership Garza
Acceptable Financing Cash, Conventional, FHA, VA Reinstatement Reqd
Listing Terms Cash, Conventional, FHA, VA Reinstatement Reqd
Financing Cash
Read Less Info
Want to know what your home might be worth? Contact us for a FREE valuation!

Our team is ready to help you sell your home for the highest possible price ASAP

©2025 North Texas Real Estate Information Systems.
Bought with Alpha Checri • New Western Acquisitions
GET MORE INFORMATION
Realtor/ Real Estate Consultant | License ID: 777336
+1(817) 881-1033 | farren@realtorindfw.com






