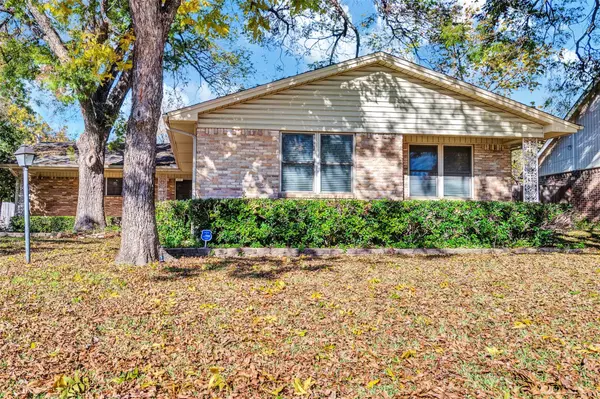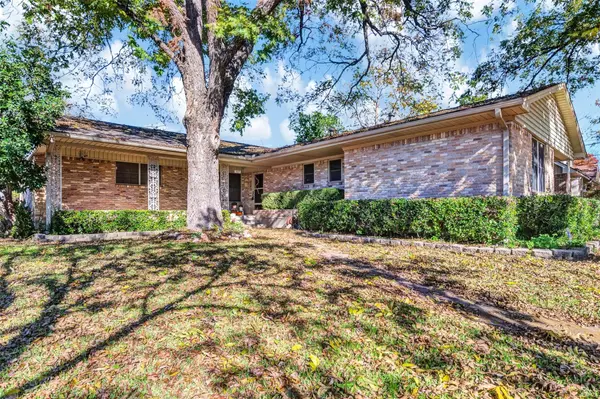$289,000
For more information regarding the value of a property, please contact us for a free consultation.
3 Beds
2 Baths
1,579 SqFt
SOLD DATE : 01/27/2023
Key Details
Property Type Single Family Home
Sub Type Single Family Residence
Listing Status Sold
Purchase Type For Sale
Square Footage 1,579 sqft
Price per Sqft $183
Subdivision Ridgewood Park
MLS Listing ID 20213200
Sold Date 01/27/23
Style Traditional
Bedrooms 3
Full Baths 2
HOA Y/N None
Year Built 1960
Annual Tax Amount $6,153
Lot Size 10,802 Sqft
Acres 0.248
Property Description
Over $77,000 of updates and upgrades. Move-in ready, original owner home is on a quiet street in an established neighborhood. This three-bedroom, 2 full-bath home has a great layout and has been lovingly cared for. The kitchen is light and bright with lots of cabinets and counter space - fridge is included with the home. Original wood floors in most of the house. New roof, gutters, water heater, electrical box, vinyl siding (no more painting), and HVAC. Both bathrooms were remodeled and the oven was recently replaced. Private and spacious backyard with side yard. Two car garage and 2 car carport provide ample covered parking space. 8'x8' storage shed stays with the house. The Duck Creek Greenbelt is about a mile away and has walking paths and a playground. Close to shopping, parks, schools, and major roads for an easy commute.
Location
State TX
County Dallas
Direction From 635, go North on Centerville Road. Turn Left on S First Street. Turn Left on W Harvard Drive. House on the right. Sign in yard.
Rooms
Dining Room 2
Interior
Interior Features Pantry
Heating Central, Natural Gas
Cooling Ceiling Fan(s), Central Air
Flooring Ceramic Tile, Hardwood, Luxury Vinyl Plank
Appliance Dishwasher, Disposal, Electric Cooktop, Gas Water Heater, Plumbed For Gas in Kitchen, Refrigerator
Heat Source Central, Natural Gas
Laundry In Garage, Full Size W/D Area, Washer Hookup
Exterior
Exterior Feature Covered Patio/Porch, Rain Gutters, Storage
Garage Spaces 2.0
Carport Spaces 2
Fence Wood
Utilities Available Asphalt, City Sewer, City Water, Individual Gas Meter, Individual Water Meter, Sidewalk
Roof Type Composition
Parking Type 2-Car Double Doors, Additional Parking, Alley Access, Carport, Garage, Garage Door Opener, Garage Faces Rear
Garage Yes
Building
Lot Description Few Trees, Interior Lot, Landscaped, Sprinkler System, Subdivision
Story One
Foundation Pillar/Post/Pier
Structure Type Brick
Schools
Elementary Schools Choice Of School
School District Garland Isd
Others
Ownership Johnson
Acceptable Financing Cash, Conventional, FHA, VA Loan
Listing Terms Cash, Conventional, FHA, VA Loan
Financing Conventional
Read Less Info
Want to know what your home might be worth? Contact us for a FREE valuation!

Our team is ready to help you sell your home for the highest possible price ASAP

©2024 North Texas Real Estate Information Systems.
Bought with Laurie Steenis • Keller Williams Realty DPR
GET MORE INFORMATION

Realtor/ Real Estate Consultant | License ID: 777336
+1(817) 881-1033 | farren@realtorindfw.com






