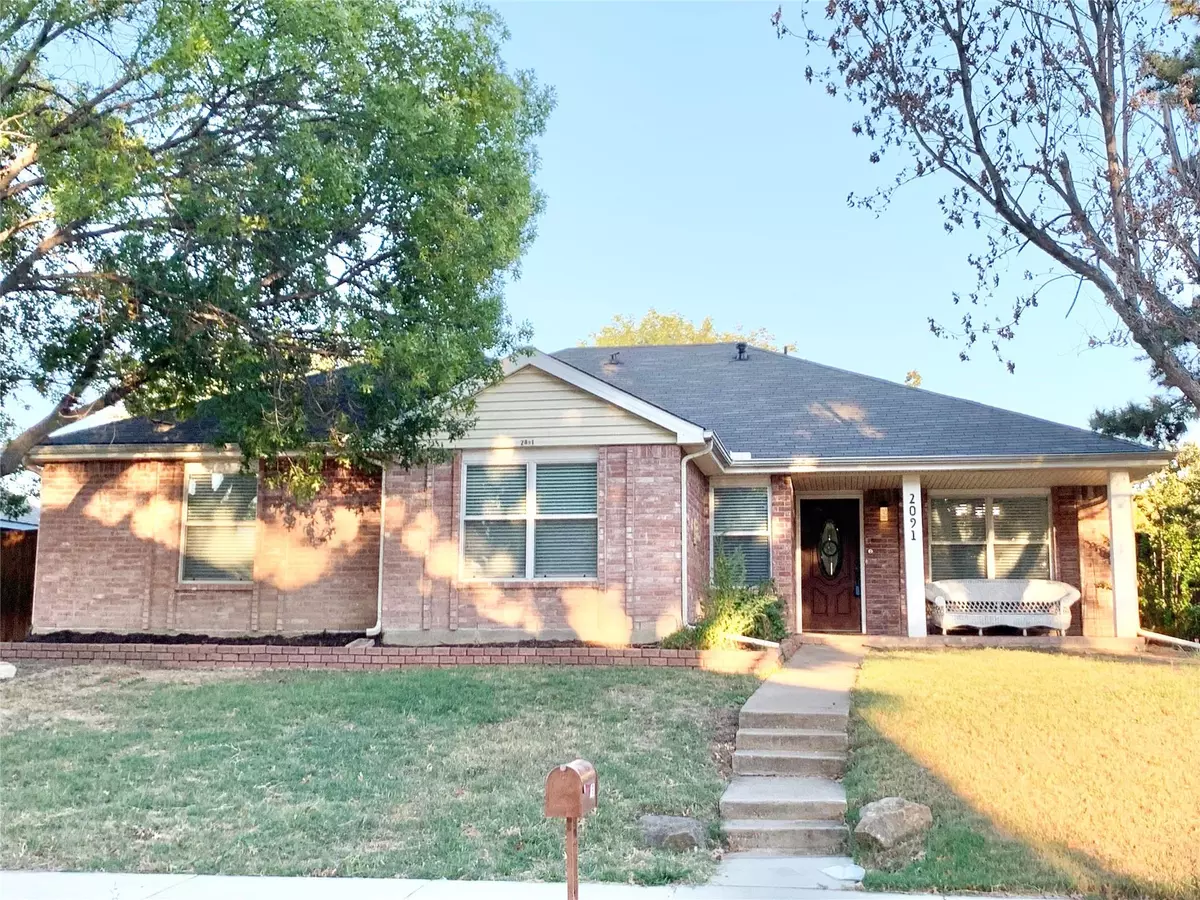$399,900
For more information regarding the value of a property, please contact us for a free consultation.
4 Beds
2 Baths
1,906 SqFt
SOLD DATE : 01/24/2023
Key Details
Property Type Single Family Home
Sub Type Single Family Residence
Listing Status Sold
Purchase Type For Sale
Square Footage 1,906 sqft
Price per Sqft $209
Subdivision Valley Vista 1
MLS Listing ID 20191495
Sold Date 01/24/23
Style Traditional
Bedrooms 4
Full Baths 2
HOA Y/N None
Year Built 1988
Annual Tax Amount $5,443
Lot Size 7,579 Sqft
Acres 0.174
Property Description
Welcome to this move-in ready home in Valley Vista neighborhood. This open floor plan has neutral paint throughout, white cabinets, quartz countertops and stainless steel appliances in the kitchen, updated windows and doors, laminated flooring, ceramic tiles and carpet. The sun room, fully fenced backyard with electric gate, front porch, and patio in the backyard are nice additions to this home. Easy access to Hwy 121 and 35, parks, shopping and dinning.
Location
State TX
County Denton
Direction GPS
Rooms
Dining Room 1
Interior
Interior Features Cable TV Available, Eat-in Kitchen, Granite Counters, High Speed Internet Available, Open Floorplan, Pantry, Vaulted Ceiling(s), Walk-In Closet(s)
Heating Central, Natural Gas
Cooling Ceiling Fan(s), Central Air, Electric
Flooring Carpet, Ceramic Tile, Laminate
Fireplaces Number 1
Fireplaces Type Brick, Gas
Appliance Dishwasher, Disposal, Electric Oven, Electric Range, Microwave
Heat Source Central, Natural Gas
Laundry Electric Dryer Hookup, Utility Room, Washer Hookup
Exterior
Garage Spaces 2.0
Utilities Available Cable Available, City Sewer, City Water, Concrete, Electricity Connected, Individual Gas Meter, Individual Water Meter, Natural Gas Available, Sidewalk
Roof Type Shingle
Garage Yes
Building
Story One
Foundation Slab
Structure Type Brick
Schools
Elementary Schools Parkway
School District Lewisville Isd
Others
Ownership See agent
Financing FHA
Read Less Info
Want to know what your home might be worth? Contact us for a FREE valuation!

Our team is ready to help you sell your home for the highest possible price ASAP

©2025 North Texas Real Estate Information Systems.
Bought with Matthew Rice • The Trophy Group, LLC
GET MORE INFORMATION
Realtor/ Real Estate Consultant | License ID: 777336
+1(817) 881-1033 | farren@realtorindfw.com






